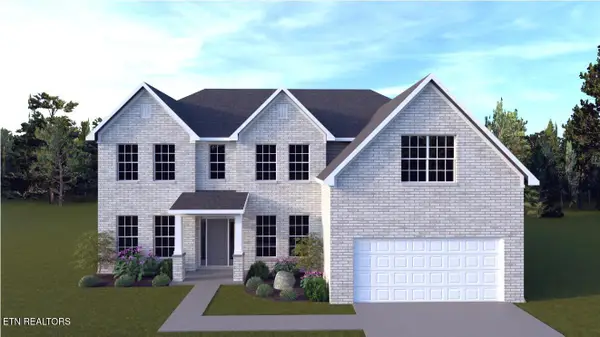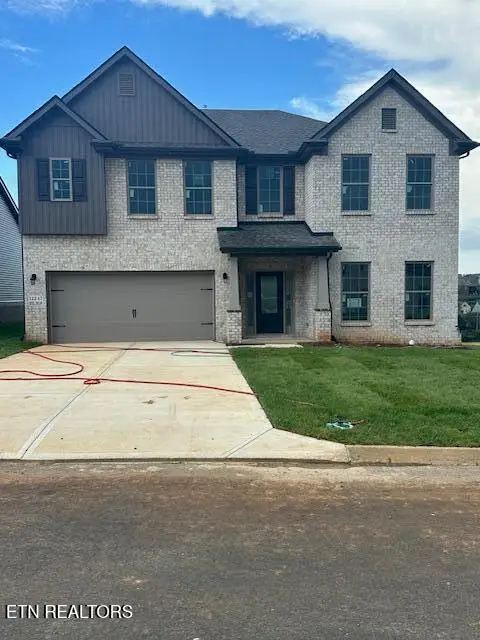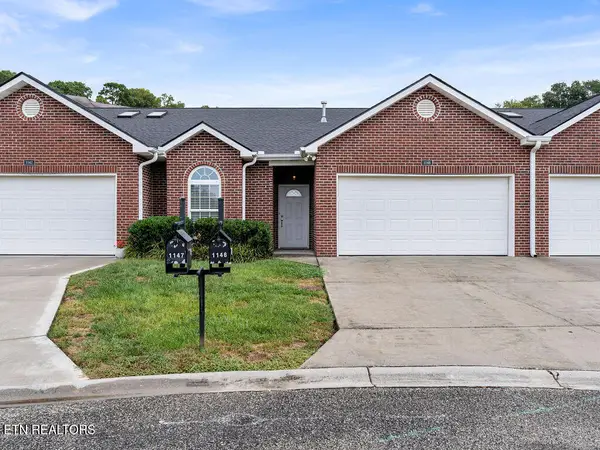7410 Rose Water Lane, Knoxville, TN 37924
Local realty services provided by:Better Homes and Gardens Real Estate Jackson Realty
7410 Rose Water Lane,Knoxville, TN 37924
$360,000
- 4 Beds
- 3 Baths
- 2,142 sq. ft.
- Single family
- Active
Listed by:jacob williams
Office:realty executives associates
MLS#:1307638
Source:TN_KAAR
Price summary
- Price:$360,000
- Price per sq. ft.:$168.07
- Monthly HOA dues:$31.25
About this home
WELCOME HOME TO ELY PARK! 7410 Rose Water Lane features one of Smithbilts most popular floor plans, the Selestian!! The home is practically brand new and immaculately kept! You are welcomed into the home with a large open-concept living and dining room with a wood burning fireplace. The dining room opens up to the large kitchen with plenty of cabinet space, new backsplash, and upgraded appliances. The main level is great for entertaining. Up the steps, one will find an expansive primary bedroom suite with ample room for a king-sized bed, setting area, and any other furniture one would need! The attached bathroom is spacious with a walk-in shower, double vanity sink, and large walk-in-closet. Down the hall, there are two other good-sized bedrooms with closets, and an optional fourth bedroom or perfect for a bonus room. The room is sizeable enough for a movie, gaming, workout room, or an office! The backyard is level, fenced, and perfect for entertaining with an oversized deck, the length of the house, with a covered gazebo. The community features a pool, playground area, pavilion, and sidewalks. This home is within 15 minutes to downtown shopping, restaurants, entertainment, the University of Tennessee, outdoor recreation, and within an hour to the Great Smoky Mountain National Park. DO NOT MISS OUT ON THIS ONE! Schedule your exclusive showing today! Buyer to verify all information!
Contact an agent
Home facts
- Year built:2021
- Listing ID #:1307638
- Added:81 day(s) ago
- Updated:September 28, 2025 at 01:29 PM
Rooms and interior
- Bedrooms:4
- Total bathrooms:3
- Full bathrooms:2
- Half bathrooms:1
- Living area:2,142 sq. ft.
Heating and cooling
- Cooling:Central Cooling
- Heating:Central, Electric
Structure and exterior
- Year built:2021
- Building area:2,142 sq. ft.
- Lot area:0.14 Acres
Utilities
- Sewer:Public Sewer
Finances and disclosures
- Price:$360,000
- Price per sq. ft.:$168.07
New listings near 7410 Rose Water Lane
- New
 $289,900Active3 beds 2 baths1,120 sq. ft.
$289,900Active3 beds 2 baths1,120 sq. ft.2519 SE Seaton Ave, Knoxville, TN 37920
MLS# 1316832Listed by: PRICE AND ASSOCIATES REALTORS, LLC - New
 $250,000Active3 beds 1 baths912 sq. ft.
$250,000Active3 beds 1 baths912 sq. ft.5716 Dodge Rd, Knoxville, TN 37912
MLS# 1316830Listed by: REMAX PREFERRED PROPERTIES, IN - New
 $299,900Active3 beds 2 baths1,322 sq. ft.
$299,900Active3 beds 2 baths1,322 sq. ft.6906 N Ruggles Ferry Pike, Knoxville, TN 37924
MLS# 1316823Listed by: KELLER WILLIAMS SIGNATURE - New
 $829,950Active6 beds 5 baths4,688 sq. ft.
$829,950Active6 beds 5 baths4,688 sq. ft.2656 Windjammer Lane, Knoxville, TN 37932
MLS# 1316815Listed by: REALTY EXECUTIVES ASSOCIATES - Open Sun, 5 to 9pmNew
 $706,627Active4 beds 4 baths2,942 sq. ft.
$706,627Active4 beds 4 baths2,942 sq. ft.12251 Bethel Hollow Drive, Knoxville, TN 37932
MLS# 1316813Listed by: REALTY EXECUTIVES ASSOCIATES - Coming Soon
 $409,000Coming Soon3 beds 3 baths
$409,000Coming Soon3 beds 3 baths3530 Pebblebrook Way, Knoxville, TN 37921
MLS# 1316810Listed by: SOUTHERN CHARM HOMES - Open Sun, 5 to 9pmNew
 $962,212Active5 beds 5 baths4,038 sq. ft.
$962,212Active5 beds 5 baths4,038 sq. ft.1855 Hickory Reserve Rd, Knoxville, TN 37932
MLS# 1316804Listed by: REALTY EXECUTIVES ASSOCIATES - Open Sun, 5 to 9pmNew
 $737,766Active5 beds 4 baths3,547 sq. ft.
$737,766Active5 beds 4 baths3,547 sq. ft.12247 Bethel Hollow Rd, Knoxville, TN 37932
MLS# 1316800Listed by: REALTY EXECUTIVES ASSOCIATES - Coming Soon
 $349,000Coming Soon3 beds 2 baths
$349,000Coming Soon3 beds 2 baths2304 Juniper Drive, Knoxville, TN 37912
MLS# 1316801Listed by: REALTY EXECUTIVE ASSOCIATES DOWNTOWN - New
 $350,000Active2 beds 2 baths1,468 sq. ft.
$350,000Active2 beds 2 baths1,468 sq. ft.1148 Webster Groves Lane, Knoxville, TN 37909
MLS# 1316792Listed by: REALTY EXECUTIVES ASSOCIATES
