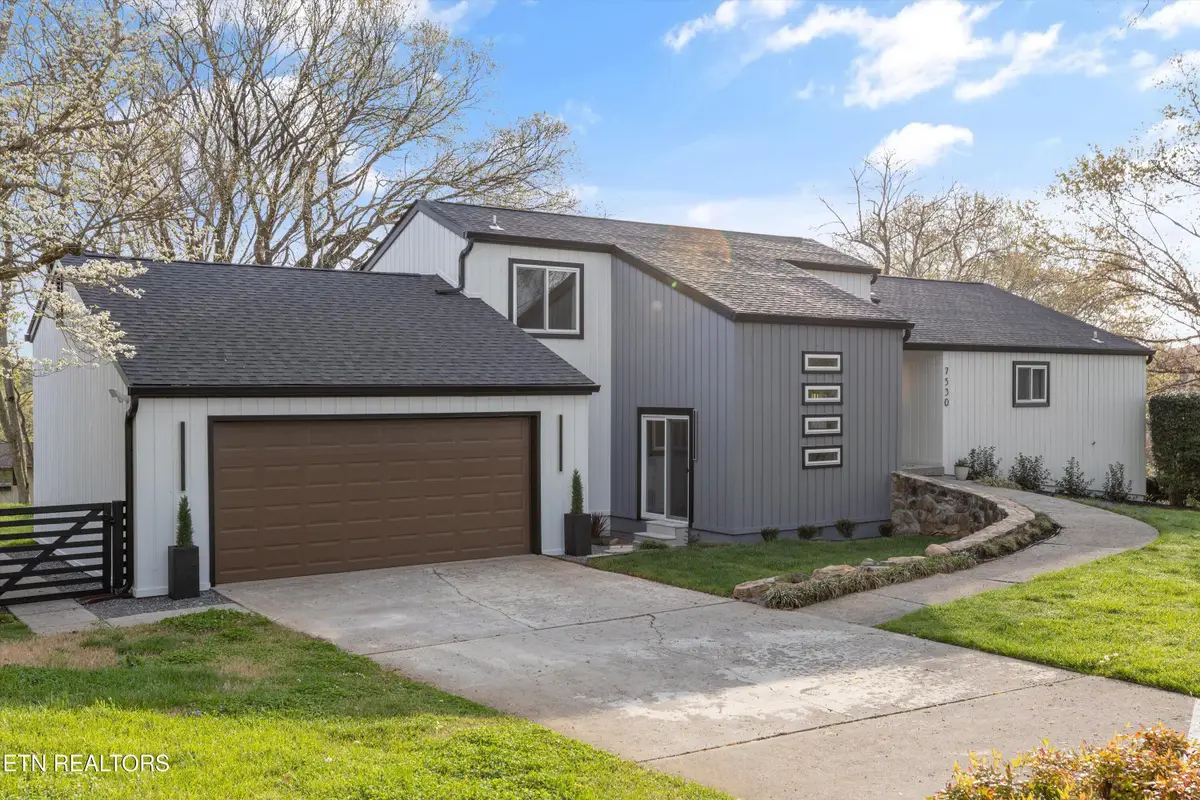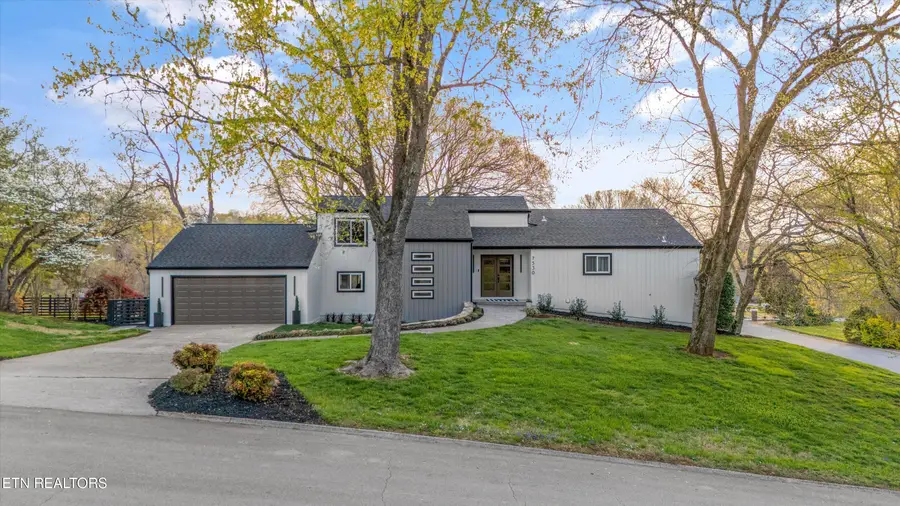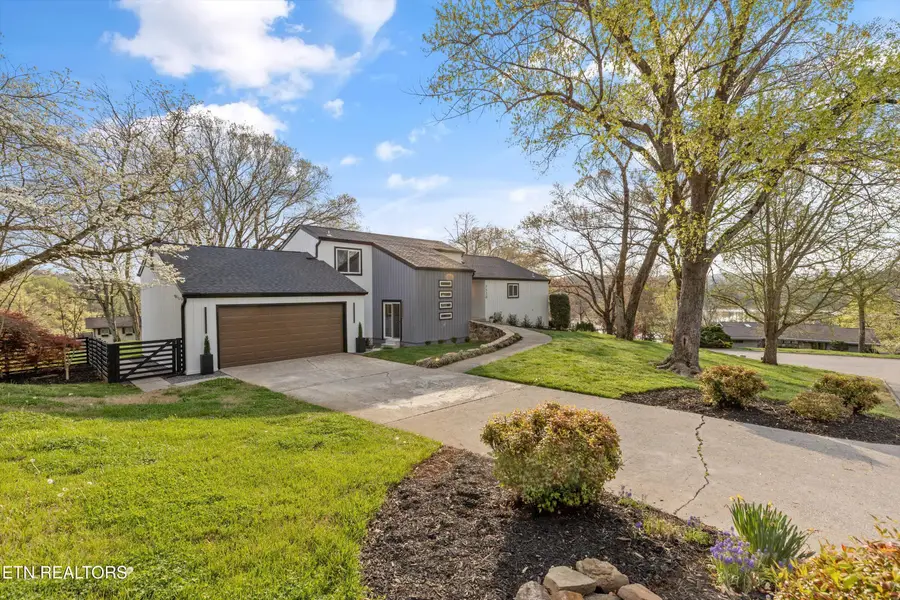7530 Rivertrace Blvd, Knoxville, TN 37920
Local realty services provided by:Better Homes and Gardens Real Estate Gwin Realty



Listed by:connie mcnamara
Office:keller williams west knoxville
MLS#:1296021
Source:TN_KAAR
Price summary
- Price:$859,900
- Price per sq. ft.:$244.57
- Monthly HOA dues:$16.67
About this home
Welcome to this fully remodeled, contemporary home in the sought-after Rivertrace Subdivision. Sitting on a large corner lot with panoramic views of the Little River & Fort Loudoun Lake, this home offers a perfect blend of modern style, luxury, & comfort. With extensive updates throughout, including a new roof, HVAC, windows, & more (was fully remodeled including some drywall, refinished ceilings & more), this 3+ bedroom, 3.5 bathroom home is move-in ready & offers over 3,500 square feet of luxurious living space.
The main level of this beautiful home includes the spacious entry way, a huge primary bedroom suite, & a beautiful guest bath. The upper level from here offers you a large loft-style bonus room. This room could also easily be enclosed to offer a 4th bedroom. From the main level, just a few steps lead you to an incredible gourmet kitchen! Adjacent to the kitchen is a spacious dining room. The kitchen is also open to a large family room & from here you can exit to a large deck & back yard to enjoy the water views, or a few more steps lead you to a finished basement area with an additional living space including a family room/bedroom, two full bathrooms, updated kitchenette, large laundry room, another flex space that could be used as an office, home gym, craft room, or another bedroom (no window.) Additionally, there is a large walk-in storage room offering more precious storage space.
Gourmet Kitchen & Open Living Areas
The heart of the home is the gourmet kitchen, featuring 42-inch custom cabinetry with sleek matte black hardware, quartz countertops, a large island with built-in storage, pantry cabinets, slide-out shelves, & all-new stainless-steel appliances. The open-concept design flows seamlessly into the family room, where a stone gas fireplace with a wood mantle creates a cozy focal point. Vaulted ceilings & large windows allow for plenty of natural light & offer incredible views of the water. The family room opens to a spacious deck & private backyard, perfect for outdoor entertaining!
Luxurious Primary Suite
The oversized primary suite, located on the main level, is a true retreat, offering nearly 1,000 square feet of space. The suite includes a large walk-in closet & a spa-like bathroom featuring a massive walk-in shower with custom storage, a freestanding tub, & a double vanity with quartz countertops & matte black fixtures. A separate room for the toilet adds extra privacy, & upgraded lighting fixtures provide a modern touch.
Versatile Lower Level
The lower level offers incredible flexibility, ideal for multi-generational living or additional entertaining space. This level includes a family room/bedroom, a kitchenette, two full bathrooms with tile & tile accents, & a large laundry room. There's also a bonus room that could be used as an office, gym, or craft room. The lower-level features large windows, providing great natural lighting & beautiful lake views, & convenient access to the backyard.
Outdoor Living & Prime Location
Enjoy serene views of the Little River from your private backyard, complete with a large deck, new sod, & beautiful mature trees. The two-car garage offers plenty of space for storage, including bicycles, kayaks, & other outdoor gear. Additionally, there is ample storage in the attic & crawlspace. Conveniently located just off Alcoa Highway, this home offers easy access to downtown Knoxville, UT, & McGhee-Tyson Airport. The neighborhood offers an HOA, focused on community gatherings, & is just about 5 minutes from new commercial developments, including restaurants & shops!
Additional:
•Beautiful lot with mature trees adding more beauty without blocking views. Trees include an incredibly beautiful Ginkgo Tree, Dogwoods, White Maple, & more! All this & the large backyard with stunning lake views
•Quick access to downtown Knoxville, UT, West Knoxville, & McGhee-Tyson Airport
•This neighborhood is well known for being the home of Pat Summitt!
Contact an agent
Home facts
- Year built:1977
- Listing Id #:1296021
- Added:132 day(s) ago
- Updated:July 20, 2025 at 07:28 AM
Rooms and interior
- Bedrooms:3
- Total bathrooms:4
- Full bathrooms:3
- Half bathrooms:1
- Living area:3,516 sq. ft.
Heating and cooling
- Cooling:Central Cooling
- Heating:Central, Forced Air
Structure and exterior
- Year built:1977
- Building area:3,516 sq. ft.
- Lot area:0.62 Acres
Schools
- High school:Eagleton
- Middle school:Eagleton
- Elementary school:Rockford
Utilities
- Sewer:Septic Tank
Finances and disclosures
- Price:$859,900
- Price per sq. ft.:$244.57
New listings near 7530 Rivertrace Blvd
 $379,900Active3 beds 3 baths2,011 sq. ft.
$379,900Active3 beds 3 baths2,011 sq. ft.7353 Sun Blossom #99, Knoxville, TN 37924
MLS# 1307924Listed by: THE GROUP REAL ESTATE BROKERAGE- New
 $549,950Active3 beds 3 baths2,100 sq. ft.
$549,950Active3 beds 3 baths2,100 sq. ft.7520 Millertown Pike, Knoxville, TN 37924
MLS# 1312094Listed by: REALTY EXECUTIVES ASSOCIATES  $369,900Active3 beds 2 baths1,440 sq. ft.
$369,900Active3 beds 2 baths1,440 sq. ft.0 Sun Blossom Lane #117, Knoxville, TN 37924
MLS# 1309883Listed by: THE GROUP REAL ESTATE BROKERAGE $450,900Active3 beds 3 baths1,597 sq. ft.
$450,900Active3 beds 3 baths1,597 sq. ft.7433 Sun Blossom Lane, Knoxville, TN 37924
MLS# 1310031Listed by: THE GROUP REAL ESTATE BROKERAGE- New
 $359,900Active3 beds 2 baths1,559 sq. ft.
$359,900Active3 beds 2 baths1,559 sq. ft.4313 NW Holiday Blvd, Knoxville, TN 37921
MLS# 1312081Listed by: SOUTHERN CHARM HOMES - New
 $389,900Active3 beds 3 baths1,987 sq. ft.
$389,900Active3 beds 3 baths1,987 sq. ft.4432 Bucknell Drive, Knoxville, TN 37938
MLS# 1312073Listed by: SOUTHERN CHARM HOMES - New
 $315,000Active5 beds 2 baths1,636 sq. ft.
$315,000Active5 beds 2 baths1,636 sq. ft.126 S Van Gilder St, Knoxville, TN 37915
MLS# 1312064Listed by: SLYMAN REAL ESTATE - Open Sun, 6 to 8pmNew
 $729,000Active4 beds 4 baths2,737 sq. ft.
$729,000Active4 beds 4 baths2,737 sq. ft.7913 Rustic Oak Drive, Knoxville, TN 37919
MLS# 1312044Listed by: KELLER WILLIAMS SIGNATURE - New
 $1,350,000Active5.5 Acres
$1,350,000Active5.5 Acres860 S Gallaher View Rd, Knoxville, TN 37919
MLS# 1312045Listed by: BAINE REALTY GROUP - New
 $540,000Active4 beds 3 baths2,305 sq. ft.
$540,000Active4 beds 3 baths2,305 sq. ft.1724 Dawn Redwood Trail Tr, Knoxville, TN 37922
MLS# 1312046Listed by: REALTY EXECUTIVES ASSOCIATES
