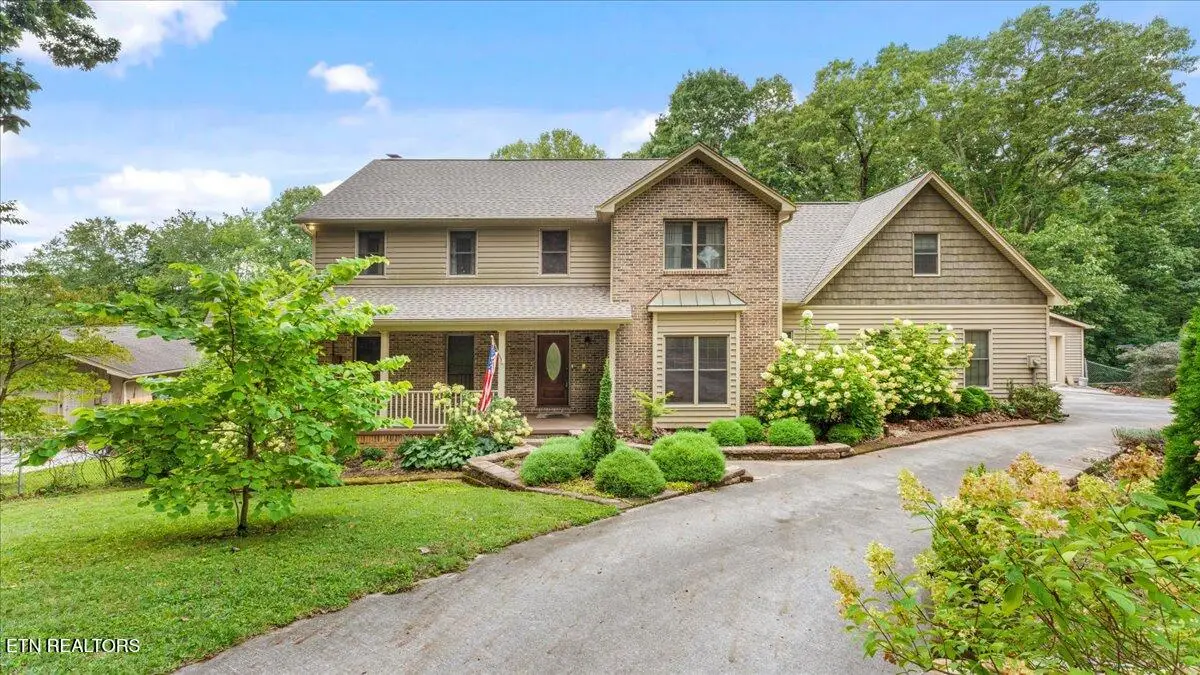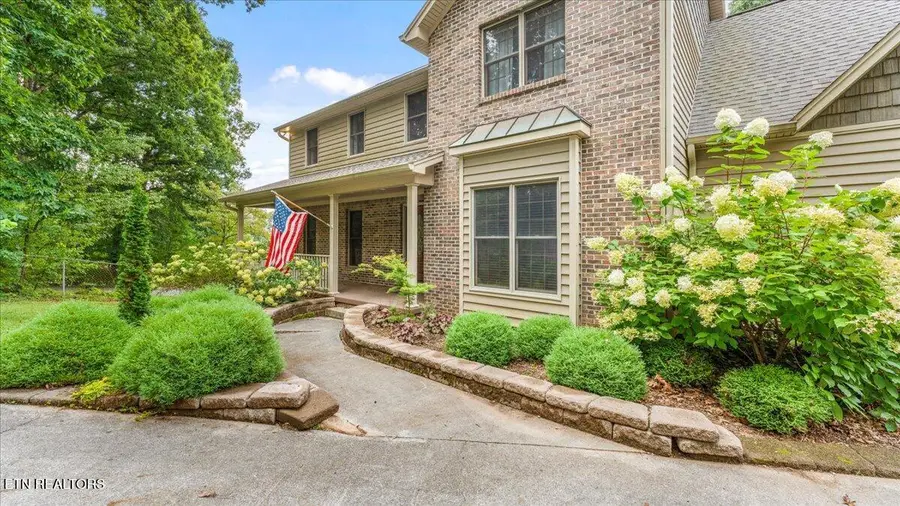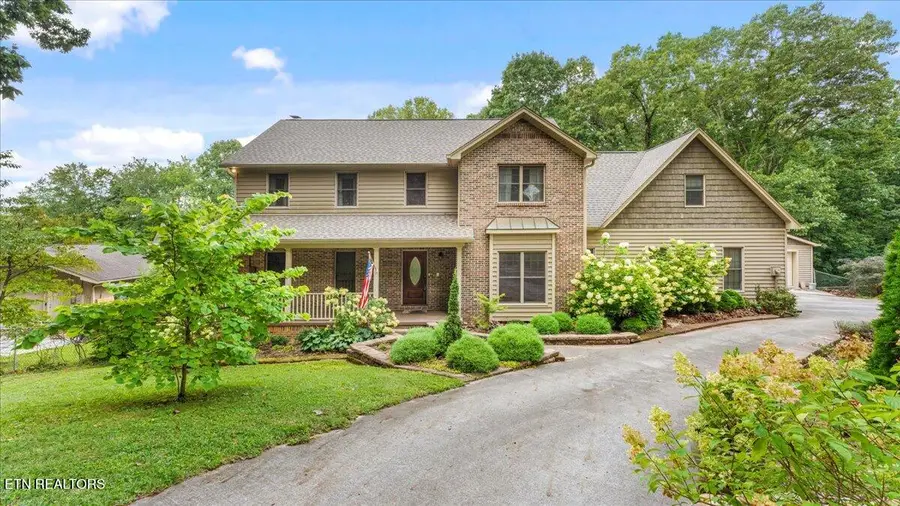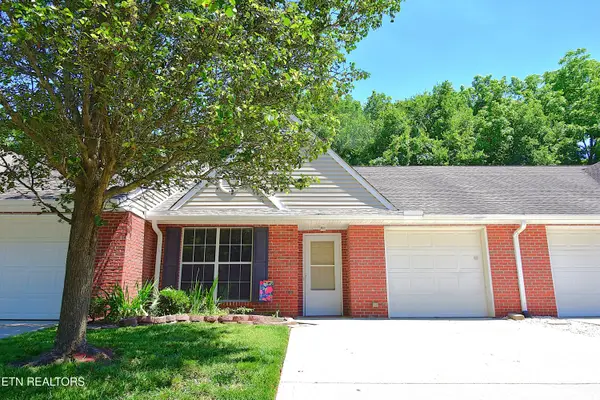7541 Gynevere Drive, Knoxville, TN 37931
Local realty services provided by:Better Homes and Gardens Real Estate Jackson Realty



7541 Gynevere Drive,Knoxville, TN 37931
$764,900
- 4 Beds
- 4 Baths
- 4,572 sq. ft.
- Single family
- Active
Listed by:elizabeth heifner wood
Office:united real estate solutions
MLS#:1310461
Source:TN_KAAR
Price summary
- Price:$764,900
- Price per sq. ft.:$167.3
About this home
You'll feel like royalty in this house that is the crown jewel of King Arthur Court. The circular drive encompasses landscaping with water feature that is a butterfly mecca. Drip irrigation in the front keeps your landscape thriving. Inside, quality woodwork includes paneled doors and crown molding with 10-foot ceilings. The kitchen includes Wellborn cabinets, double oven, composite quartz counters with zero maintenance, and stainless backsplash at the stovetop. Double oven, bar counter, a pantry, and an eat-in area complete the kitchen. Main floor includes dining room, living room, den/library with built-in shelves and fireplace, a half-bath, and a sunroom with cabinetry and bonus bird serenades. Follow the majestic staircase upstairs, where the Master Bedroom suite has walk-in closet, two bathroom sinks with extra linen closet, and both a garden tub and shower. The full bath for the 2nd floor also has two sinks for peacefully shared space. Bonus room can be a 4th bedroom and has built-in cabinets. Walk-out basement includes two rooms that are quiet retreats. One has everything you need for crafting, including utility sink that has a clay studio sink trap. The home is even wired for a kiln with 220 volt wiring, if pottery or power tools are your passion. Wet bar, fireplace and full bath in the basement enhance your rec room. Extra storage in the basement is humidity controlled. Outside, enjoy your blueberry bushes and hardy kiwi in the fenced yard. The small storage built onto the back of the house is a root cellar with temperature-controlled cold storage. You'll need it for the garden produce from the raised beds and small greenhouse. The backyard shed has space for lawn equipment. While the well-organized garage includes a corgi ramp at its steps, the second, 2-car, detached garage has plenty of outlets for a workshop and brings your garage spaces count to 4. This home has had all the plumbing replaced on the ground level, as well as new vinyl siding and roof in 2019, new septic lines, new breakers with whole-house surge protector, and new LVT this year. *KARNS SCHOOLS* (CRS data shows conflicting info due to home being rezoned in 2002.)
Contact an agent
Home facts
- Year built:1988
- Listing Id #:1310461
- Added:13 day(s) ago
- Updated:August 12, 2025 at 06:06 PM
Rooms and interior
- Bedrooms:4
- Total bathrooms:4
- Full bathrooms:3
- Half bathrooms:1
- Living area:4,572 sq. ft.
Heating and cooling
- Cooling:Central Cooling
- Heating:Central, Electric
Structure and exterior
- Year built:1988
- Building area:4,572 sq. ft.
- Lot area:0.72 Acres
Schools
- High school:Karns
- Middle school:Karns
- Elementary school:Karns Primary
Utilities
- Sewer:Septic Tank
Finances and disclosures
- Price:$764,900
- Price per sq. ft.:$167.3
New listings near 7541 Gynevere Drive
 $369,900Active3 beds 2 baths1,440 sq. ft.
$369,900Active3 beds 2 baths1,440 sq. ft.0 Sun Blossom Lane #117, Knoxville, TN 37924
MLS# 1309883Listed by: THE GROUP REAL ESTATE BROKERAGE $450,900Active3 beds 3 baths1,597 sq. ft.
$450,900Active3 beds 3 baths1,597 sq. ft.7433 Sun Blossom Lane, Knoxville, TN 37924
MLS# 1310031Listed by: THE GROUP REAL ESTATE BROKERAGE- New
 $359,900Active3 beds 2 baths1,559 sq. ft.
$359,900Active3 beds 2 baths1,559 sq. ft.4313 NW Holiday Blvd, Knoxville, TN 37921
MLS# 1312081Listed by: SOUTHERN CHARM HOMES - New
 $389,900Active3 beds 3 baths1,987 sq. ft.
$389,900Active3 beds 3 baths1,987 sq. ft.4432 Bucknell Drive, Knoxville, TN 37938
MLS# 1312073Listed by: SOUTHERN CHARM HOMES - New
 $315,000Active5 beds 2 baths1,636 sq. ft.
$315,000Active5 beds 2 baths1,636 sq. ft.126 S Van Gilder St, Knoxville, TN 37915
MLS# 1312064Listed by: SLYMAN REAL ESTATE - Open Sun, 6 to 8pmNew
 $729,000Active4 beds 4 baths2,737 sq. ft.
$729,000Active4 beds 4 baths2,737 sq. ft.7913 Rustic Oak Drive, Knoxville, TN 37919
MLS# 1312044Listed by: KELLER WILLIAMS SIGNATURE - New
 $1,350,000Active5.5 Acres
$1,350,000Active5.5 Acres860 S Gallaher View Rd, Knoxville, TN 37919
MLS# 1312045Listed by: BAINE REALTY GROUP - New
 $540,000Active4 beds 3 baths2,305 sq. ft.
$540,000Active4 beds 3 baths2,305 sq. ft.1724 Dawn Redwood Trail Tr, Knoxville, TN 37922
MLS# 1312046Listed by: REALTY EXECUTIVES ASSOCIATES - New
 $384,900Active3 beds 2 baths1,800 sq. ft.
$384,900Active3 beds 2 baths1,800 sq. ft.7725 Jerbeeler Drive, Knoxville, TN 37931
MLS# 1312048Listed by: ELITE REALTY - New
 $250,000Active2 beds 2 baths1,012 sq. ft.
$250,000Active2 beds 2 baths1,012 sq. ft.224 Dalton Place Way, Knoxville, TN 37912
MLS# 1312051Listed by: WALLACE
