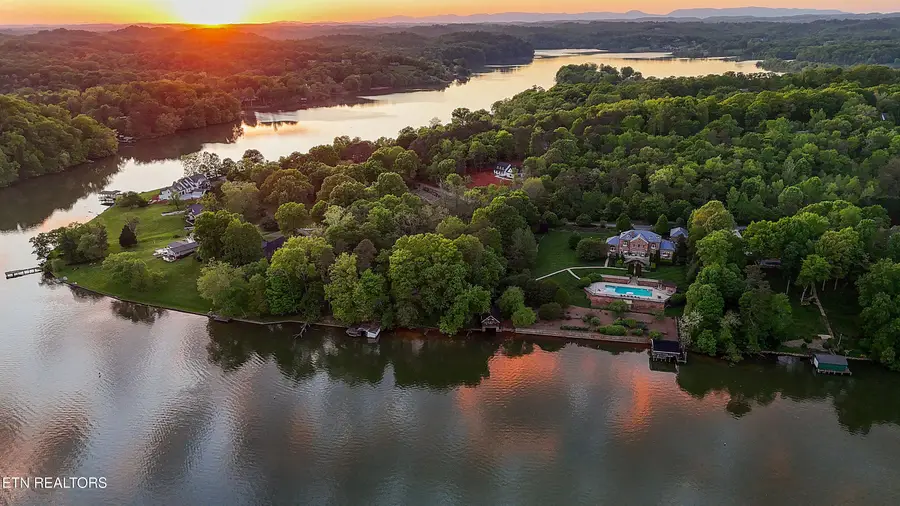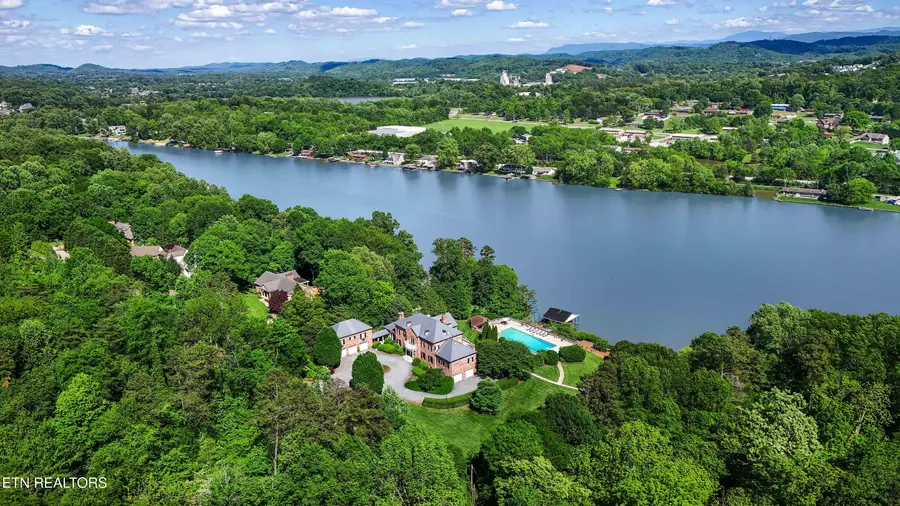7609 Charlton Drive, Knoxville, TN 37920
Local realty services provided by:Better Homes and Gardens Real Estate Jackson Realty



7609 Charlton Drive,Knoxville, TN 37920
$3,995,000
- 4 Beds
- 10 Baths
- 9,534 sq. ft.
- Single family
- Active
Listed by:lucas haun
Office:keller williams signature
MLS#:1298122
Source:TN_KAAR
Price summary
- Price:$3,995,000
- Price per sq. ft.:$419.03
- Monthly HOA dues:$4.17
About this home
Classic Georgian architecture with an English Country House vibe captures the look of
this remarkable 3+ acre waterfront home. Relaxed elegance in a professionally
landscaped natural and private setting, the home boasts 4 spacious ensuite bedrooms,
5 full baths and 1 half bath; guest/mother-in-law apartment or nanny's quarters with
kitchenette and livingroom, 2 bedrooms, and 2 baths above a three-bay detached
garage; salt water pool and cabana with 1 half bath; a waterside guest cottage with
a bedroom loft and 1 bath; and a covered dock with two boat lifts. Clad in Smithsonian
brick, this custom built estate includes all the attributes a discerning buyer seeks
from custom lighting, beautiful white oak flooring and handsome mill work to granite,
marble and limestone surfaces and solid copper outdoor lighting and solid brass and
bronze hardware. Up stone steps and through the magnificent 8 ft solid mahogany door, guests are welcomed by the sweeping staircase in the large wainscoted foyer. On either side of the impressive entry is the generous sized living room and dining room perfect for large family gatherings and special occasions. Daily living will be enjoyed beyond the formal spaces where views of the water are there to be relished from every room. A kitchen for the home chef will not disappoint with custom cypress cabinetry, a commercial grade range, stainless appliances and large eat-in island. Off the kitchen is a more intimate living space with room for a breakfast table, built-ins surrounding a fireplace and French doors leading to the terrace. A home office, service porch and laundry/catering space complete the area. On the other side of the kitchen, a large family room with space for several seating areas and a cozy fireplace and enclosed bar surrounded by rich cherry paneling add to the light, bright and warm atmosphere. Oversized windows surrounding French doors give access to the terrace beyond. Off the family room is the primary suite incorporating a library with a marble fireplace and built-in bookcases, and a dreamy bedroom with a bay window seat. A dressing area with custom cherry built-ins, mirrored vanity and two walk-in, cedar lined closets lead to the elegant, attached bath with custom tile work, limestone floors, marble topped dual sinks in a custom cherry case piece, soaking tub, marble walk-in shower, and private toilet. The upper level contains two large, en-suite bedrooms with bay window seats, custom baths, large walk-in closets and two laundry facilities. A third suite reserved for guests boasts custom solid shutters, custom French doors in wormy chestnut leading to a limestone tiled bath and cedar lined walk-in closet. Off the hallway, a finished staircase leads to a large attic that could be built out for additional living space. The lower level has living space ideal for movie nights or game watching, and a gym with a full bath and built-in cedar lined sauna, full-length mirror and ballet bar. In addition, a two bay garage, a storage area with built-ins and utility shelving, wine cellar and three additional large closets provide a variety of storage. The large apartment above the main garage is perfect to use as a mother-in-law suite or nanny quarters. From the impressive limestone balustraded terrace, a charming water garden feature and expansive views of the water, a saltwater pool, cabana with changing room, half bath and outdoor shower, and boat dock await. A tree covered stone path alongside a waterfall and pond lead to the waterside cottage with exposed beams, living space, lofted bedroom, full bath, kitchenette, and covered cantilevered porch on The Little River offer the perfect getaway. With elegant, mature landscaping, magnificent views, the charming waterside cottage -this home's exterior matches the excellence of its interior. This address offers the best in waterside living -a classic home with great bones, standing strong to honor your own family's style and traditions.
Contact an agent
Home facts
- Year built:2001
- Listing Id #:1298122
- Added:115 day(s) ago
- Updated:July 20, 2025 at 02:32 PM
Rooms and interior
- Bedrooms:4
- Total bathrooms:10
- Full bathrooms:8
- Half bathrooms:2
- Living area:9,534 sq. ft.
Heating and cooling
- Cooling:Central Cooling
- Heating:Central, Electric
Structure and exterior
- Year built:2001
- Building area:9,534 sq. ft.
- Lot area:3.4 Acres
Schools
- High school:South Doyle
- Middle school:South Doyle
- Elementary school:Mount Olive
Utilities
- Sewer:Septic Tank
Finances and disclosures
- Price:$3,995,000
- Price per sq. ft.:$419.03
New listings near 7609 Charlton Drive
 $379,900Active3 beds 3 baths2,011 sq. ft.
$379,900Active3 beds 3 baths2,011 sq. ft.7353 Sun Blossom #99, Knoxville, TN 37924
MLS# 1307924Listed by: THE GROUP REAL ESTATE BROKERAGE $369,900Active3 beds 2 baths1,440 sq. ft.
$369,900Active3 beds 2 baths1,440 sq. ft.0 Sun Blossom Lane #117, Knoxville, TN 37924
MLS# 1309883Listed by: THE GROUP REAL ESTATE BROKERAGE $450,900Active3 beds 3 baths1,597 sq. ft.
$450,900Active3 beds 3 baths1,597 sq. ft.7433 Sun Blossom Lane, Knoxville, TN 37924
MLS# 1310031Listed by: THE GROUP REAL ESTATE BROKERAGE- New
 $359,900Active3 beds 2 baths1,559 sq. ft.
$359,900Active3 beds 2 baths1,559 sq. ft.4313 NW Holiday Blvd, Knoxville, TN 37921
MLS# 1312081Listed by: SOUTHERN CHARM HOMES - New
 $389,900Active3 beds 3 baths1,987 sq. ft.
$389,900Active3 beds 3 baths1,987 sq. ft.4432 Bucknell Drive, Knoxville, TN 37938
MLS# 1312073Listed by: SOUTHERN CHARM HOMES - New
 $315,000Active5 beds 2 baths1,636 sq. ft.
$315,000Active5 beds 2 baths1,636 sq. ft.126 S Van Gilder St, Knoxville, TN 37915
MLS# 1312064Listed by: SLYMAN REAL ESTATE - Open Sun, 6 to 8pmNew
 $729,000Active4 beds 4 baths2,737 sq. ft.
$729,000Active4 beds 4 baths2,737 sq. ft.7913 Rustic Oak Drive, Knoxville, TN 37919
MLS# 1312044Listed by: KELLER WILLIAMS SIGNATURE - New
 $1,350,000Active5.5 Acres
$1,350,000Active5.5 Acres860 S Gallaher View Rd, Knoxville, TN 37919
MLS# 1312045Listed by: BAINE REALTY GROUP - New
 $540,000Active4 beds 3 baths2,305 sq. ft.
$540,000Active4 beds 3 baths2,305 sq. ft.1724 Dawn Redwood Trail Tr, Knoxville, TN 37922
MLS# 1312046Listed by: REALTY EXECUTIVES ASSOCIATES - New
 $384,900Active3 beds 2 baths1,800 sq. ft.
$384,900Active3 beds 2 baths1,800 sq. ft.7725 Jerbeeler Drive, Knoxville, TN 37931
MLS# 1312048Listed by: ELITE REALTY
