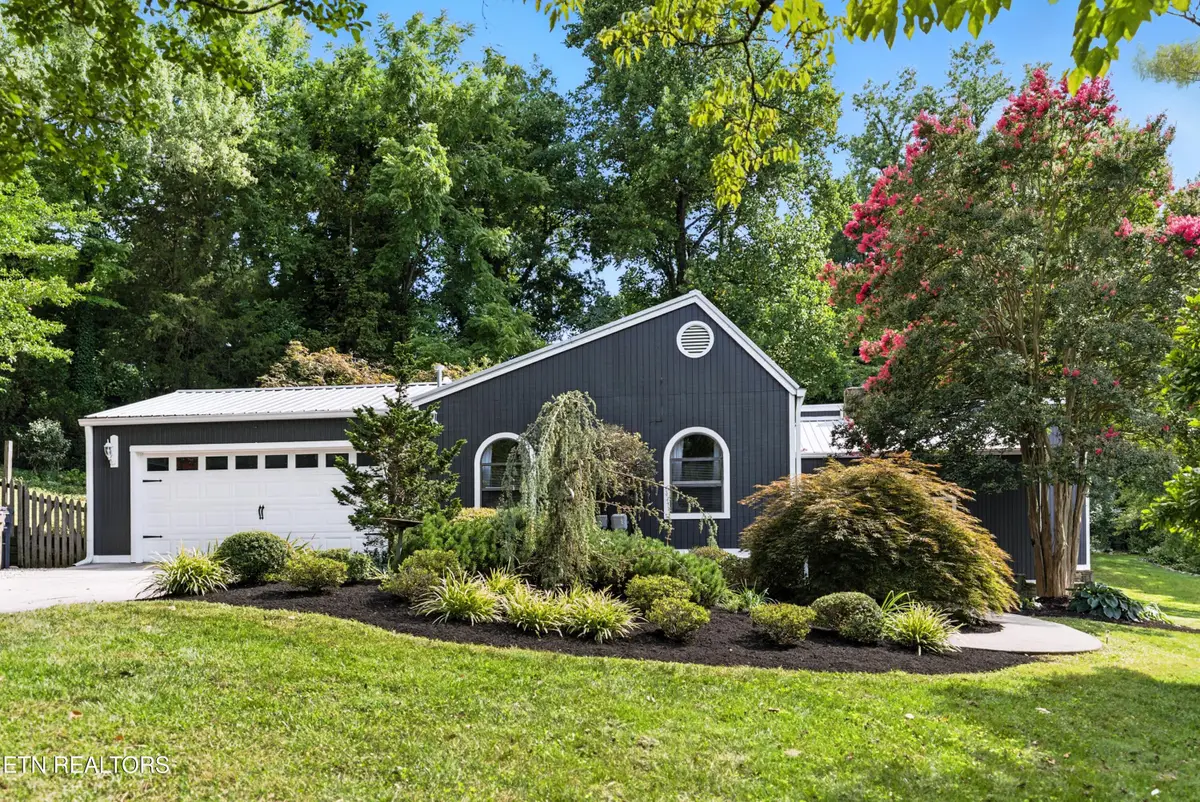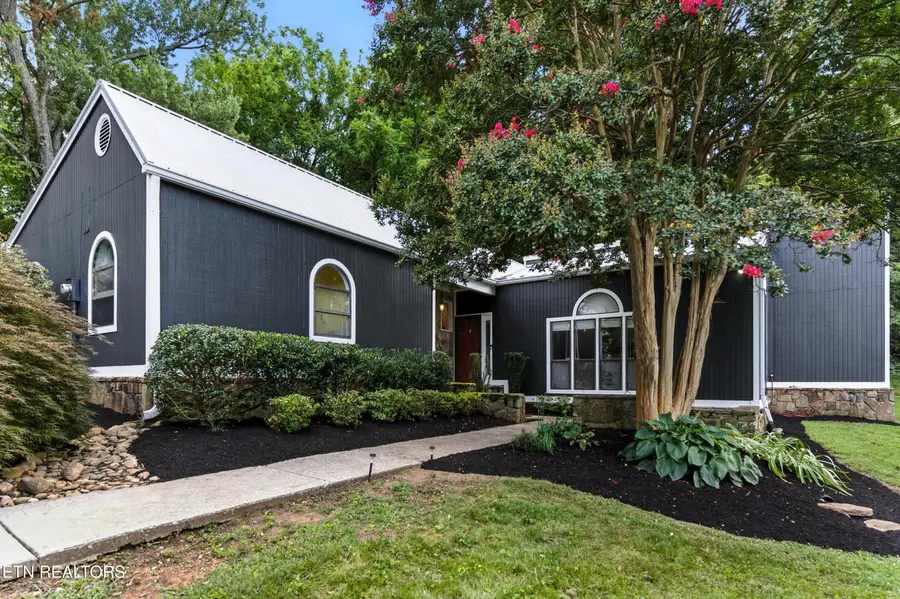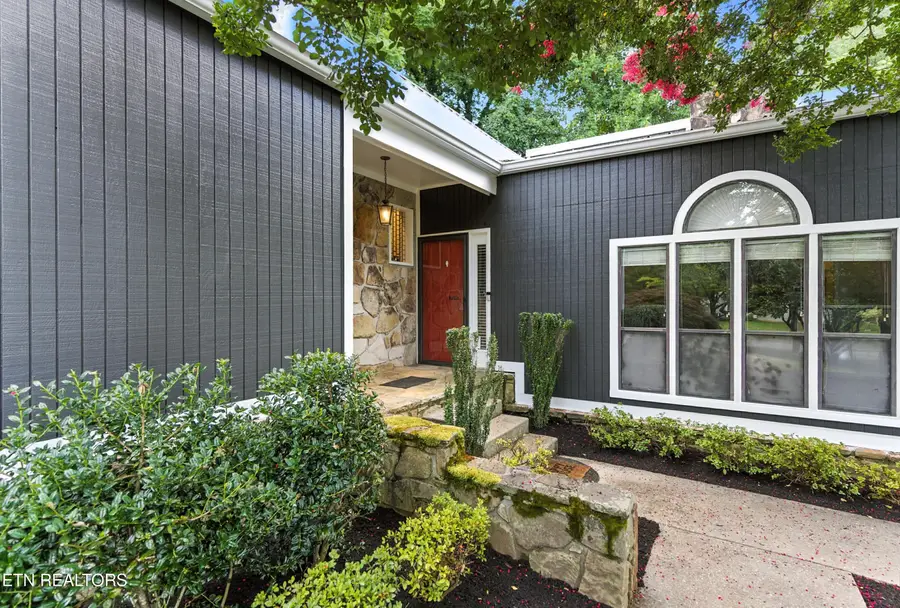7616 Westdale Drive, Knoxville, TN 37909
Local realty services provided by:Better Homes and Gardens Real Estate Jackson Realty



7616 Westdale Drive,Knoxville, TN 37909
$575,000
- 3 Beds
- 3 Baths
- 2,195 sq. ft.
- Single family
- Active
Listed by:stephanie tipton
Office:compass tennessee, llc.
MLS#:1309229
Source:TN_KAAR
Price summary
- Price:$575,000
- Price per sq. ft.:$261.96
About this home
Modern Elegance in the Heart of West Hills Priced to Sell
Don't miss this beautifully updated custom ranch in highly sought-after West Knoxville—featuring a freshly painted exterior, durable metal roof, and professional landscaping that sets the tone before you even step inside. Nestled on a peaceful cul-de-sac in the beloved West Hills community, this 3-bedroom, 2.5-bath home offers just under 2,200 square feet of thoughtfully designed living space.
The chef's kitchen is a true showstopper, featuring sleek mid-century modern cabinetry, a gas stove, and plenty of space for both cooking and gathering. The spacious living room impresses with a dramatic floor-to-ceiling stone fireplace adorned with custom tile, while hardwood and cork flooring add warmth and character throughout.
The serene primary suite includes heated bathroom floors, a spa-like soaking tub, and peaceful views of your private English garden, blooming with mature hydrangeas. Outside, the elevated patio with a built-in Green Egg grill is perfect for entertaining or simply unwinding after a long day.
With private neighborhood access to West Hills Park and Greenway, and easy proximity to pickleball courts, West Town Mall, and I-40, this home is the perfect blend of style, serenity, and convenience.
Contact an agent
Home facts
- Year built:1995
- Listing Id #:1309229
- Added:23 day(s) ago
- Updated:July 21, 2025 at 10:09 PM
Rooms and interior
- Bedrooms:3
- Total bathrooms:3
- Full bathrooms:2
- Half bathrooms:1
- Living area:2,195 sq. ft.
Heating and cooling
- Cooling:Central Cooling
- Heating:Central
Structure and exterior
- Year built:1995
- Building area:2,195 sq. ft.
- Lot area:0.38 Acres
Schools
- High school:Bearden
- Middle school:Bearden
- Elementary school:West Hills
Utilities
- Sewer:Public Sewer
Finances and disclosures
- Price:$575,000
- Price per sq. ft.:$261.96
New listings near 7616 Westdale Drive
 $379,900Active3 beds 3 baths2,011 sq. ft.
$379,900Active3 beds 3 baths2,011 sq. ft.7353 Sun Blossom #99, Knoxville, TN 37924
MLS# 1307924Listed by: THE GROUP REAL ESTATE BROKERAGE- New
 $549,950Active3 beds 3 baths2,100 sq. ft.
$549,950Active3 beds 3 baths2,100 sq. ft.7520 Millertown Pike, Knoxville, TN 37924
MLS# 1312094Listed by: REALTY EXECUTIVES ASSOCIATES  $369,900Active3 beds 2 baths1,440 sq. ft.
$369,900Active3 beds 2 baths1,440 sq. ft.0 Sun Blossom Lane #117, Knoxville, TN 37924
MLS# 1309883Listed by: THE GROUP REAL ESTATE BROKERAGE $450,900Active3 beds 3 baths1,597 sq. ft.
$450,900Active3 beds 3 baths1,597 sq. ft.7433 Sun Blossom Lane, Knoxville, TN 37924
MLS# 1310031Listed by: THE GROUP REAL ESTATE BROKERAGE- New
 $359,900Active3 beds 2 baths1,559 sq. ft.
$359,900Active3 beds 2 baths1,559 sq. ft.4313 NW Holiday Blvd, Knoxville, TN 37921
MLS# 1312081Listed by: SOUTHERN CHARM HOMES - New
 $389,900Active3 beds 3 baths1,987 sq. ft.
$389,900Active3 beds 3 baths1,987 sq. ft.4432 Bucknell Drive, Knoxville, TN 37938
MLS# 1312073Listed by: SOUTHERN CHARM HOMES - New
 $315,000Active5 beds 2 baths1,636 sq. ft.
$315,000Active5 beds 2 baths1,636 sq. ft.126 S Van Gilder St, Knoxville, TN 37915
MLS# 1312064Listed by: SLYMAN REAL ESTATE - Open Sun, 6 to 8pmNew
 $729,000Active4 beds 4 baths2,737 sq. ft.
$729,000Active4 beds 4 baths2,737 sq. ft.7913 Rustic Oak Drive, Knoxville, TN 37919
MLS# 1312044Listed by: KELLER WILLIAMS SIGNATURE - New
 $1,350,000Active5.5 Acres
$1,350,000Active5.5 Acres860 S Gallaher View Rd, Knoxville, TN 37919
MLS# 1312045Listed by: BAINE REALTY GROUP - New
 $540,000Active4 beds 3 baths2,305 sq. ft.
$540,000Active4 beds 3 baths2,305 sq. ft.1724 Dawn Redwood Trail Tr, Knoxville, TN 37922
MLS# 1312046Listed by: REALTY EXECUTIVES ASSOCIATES
