800 Jennifer Drive, Knoxville, TN 37938
Local realty services provided by:Better Homes and Gardens Real Estate Jackson Realty
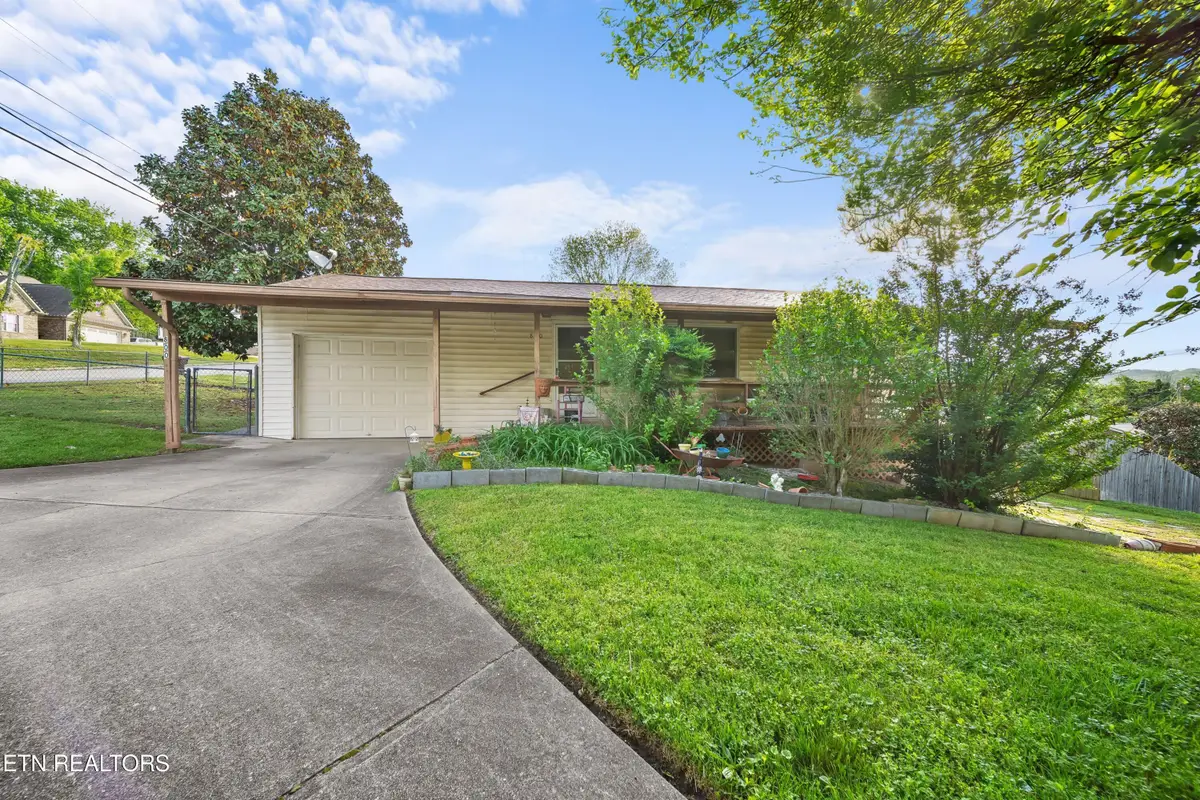
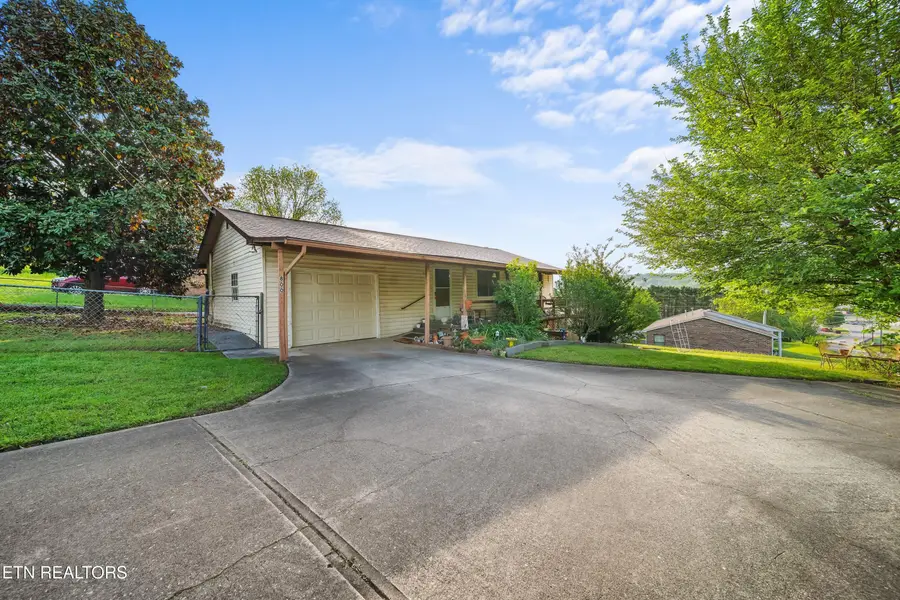
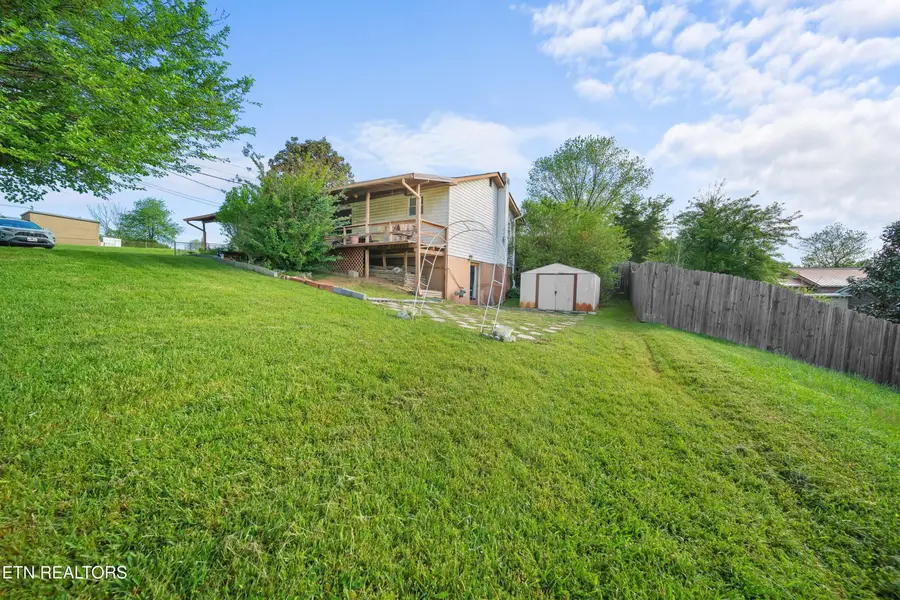
800 Jennifer Drive,Knoxville, TN 37938
$265,000
- 3 Beds
- 2 Baths
- 1,751 sq. ft.
- Single family
- Pending
Listed by:jennifer scates
Office:wallace jennifer scates group
MLS#:1299195
Source:TN_KAAR
Price summary
- Price:$265,000
- Price per sq. ft.:$151.34
About this home
**Buyer's Financing Fell through! **
Many repairs per home inspection have been made!! Now is your chance to make this home yours!!!
Prime Corner Lot at the Entrance of a Subdivision!
This spacious home features a new roof, new hot water tank, and new flooring in kitchen and hallway. The fenced backyard offers privacy and that connects directly to the kitchen/dining area, perfect for entertaining.
Inside, the main level includes two comfortable bedrooms, a full bathroom, a cozy living room, an open kitchen/dining area, a laundry/utility space, and an attached garage. The finished basement offers even more living space with a third bedroom, half bath, office, and a large flexible area—ideal for a media room, second living space, or even guest quarters, complete with its own private entrance.
Additional features include ample storage throughout, a welcoming front porch perfect for enjoying cool Tennessee evenings, and a detached shed (built in 2008). While the home does need a little cosmetic touch here and there, it's priced accordingly and offers tons of potential in a fantastic location—just minutes from local shopping, dining, and amenities!
Contact an agent
Home facts
- Year built:1981
- Listing Id #:1299195
- Added:113 day(s) ago
- Updated:August 21, 2025 at 07:26 AM
Rooms and interior
- Bedrooms:3
- Total bathrooms:2
- Full bathrooms:1
- Half bathrooms:1
- Living area:1,751 sq. ft.
Heating and cooling
- Cooling:Central Cooling
- Heating:Central
Structure and exterior
- Year built:1981
- Building area:1,751 sq. ft.
- Lot area:0.24 Acres
Schools
- High school:Powell
- Middle school:Powell
- Elementary school:Brickey
Utilities
- Sewer:Public Sewer
Finances and disclosures
- Price:$265,000
- Price per sq. ft.:$151.34
New listings near 800 Jennifer Drive
- New
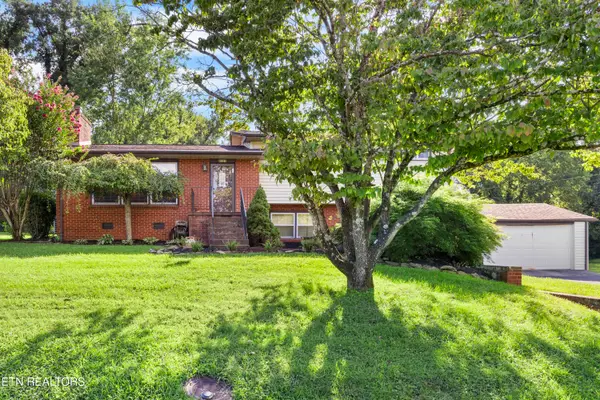 $525,000Active3 beds 3 baths2,429 sq. ft.
$525,000Active3 beds 3 baths2,429 sq. ft.4121 Gaines Rd, Knoxville, TN 37918
MLS# 1312718Listed by: WALLACE - New
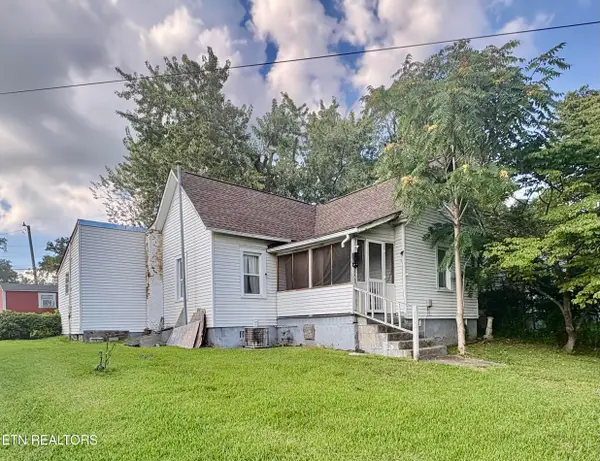 $195,000Active2 beds 1 baths1,014 sq. ft.
$195,000Active2 beds 1 baths1,014 sq. ft.2101 Lawson Ave, Knoxville, TN 37917
MLS# 1312767Listed by: UNITED REAL ESTATE SOLUTIONS - New
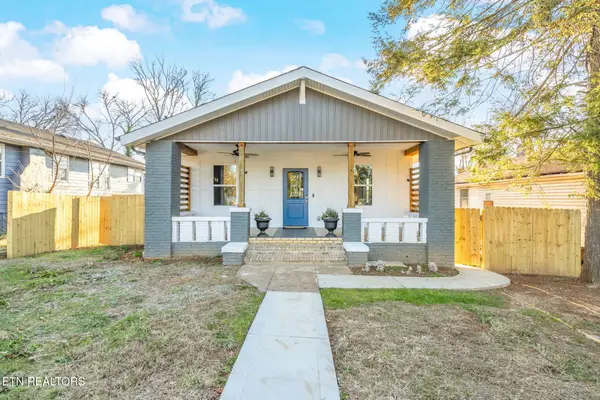 $300,000Active2 beds 2 baths2,900 sq. ft.
$300,000Active2 beds 2 baths2,900 sq. ft.211 S Castle St, Knoxville, TN 37914
MLS# 1312770Listed by: LPT REALTY, LLC - New
 $265,000Active2 beds 2 baths1,500 sq. ft.
$265,000Active2 beds 2 baths1,500 sq. ft.1711 Mississippi Ave, Knoxville, TN 37921
MLS# 1312766Listed by: WINGMAN REALTY - New
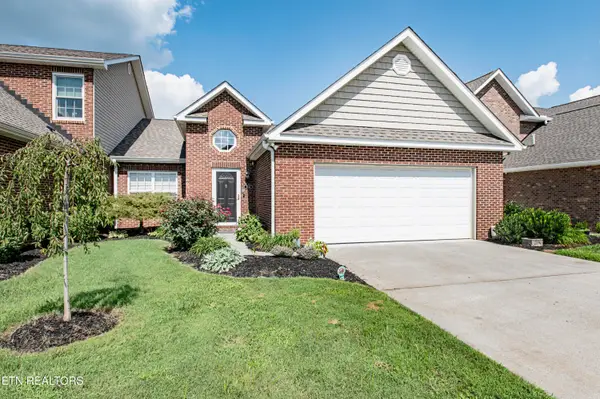 $450,000Active3 beds 3 baths3,017 sq. ft.
$450,000Active3 beds 3 baths3,017 sq. ft.7942 Conductor Way, Knoxville, TN 37931
MLS# 1312755Listed by: WOODY CREEK REALTY, LLC - New
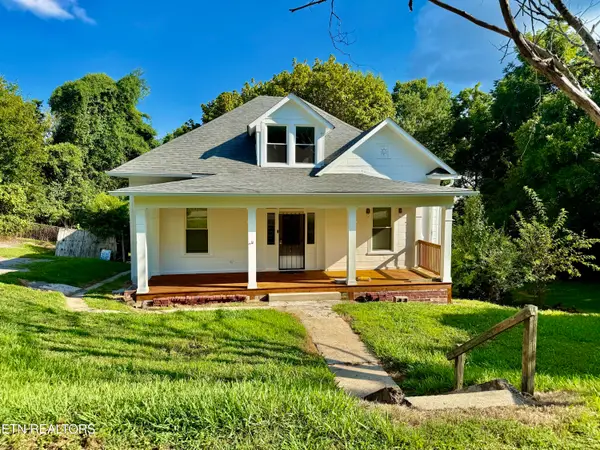 $300,000Active3 beds 1 baths1,500 sq. ft.
$300,000Active3 beds 1 baths1,500 sq. ft.336 Hiawassee Ave, Knoxville, TN 37917
MLS# 1312757Listed by: UNITED REAL ESTATE SOLUTIONS - New
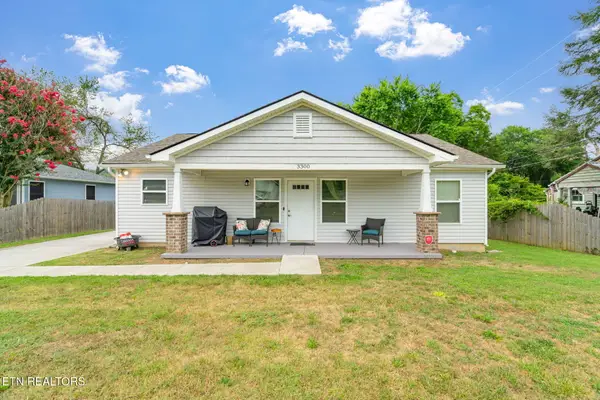 $330,000Active4 beds 2 baths1,444 sq. ft.
$330,000Active4 beds 2 baths1,444 sq. ft.3300 Avondale Ave, Knoxville, TN 37917
MLS# 1312746Listed by: REALTY EXECUTIVES ASSOCIATES - Open Sun, 6 to 8pmNew
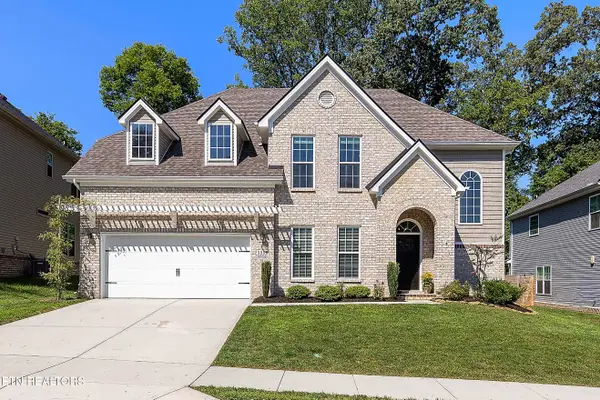 $725,000Active5 beds 3 baths2,849 sq. ft.
$725,000Active5 beds 3 baths2,849 sq. ft.1119 Snowy Peak Lane, Knoxville, TN 37922
MLS# 1312751Listed by: KELLER WILLIAMS SIGNATURE - New
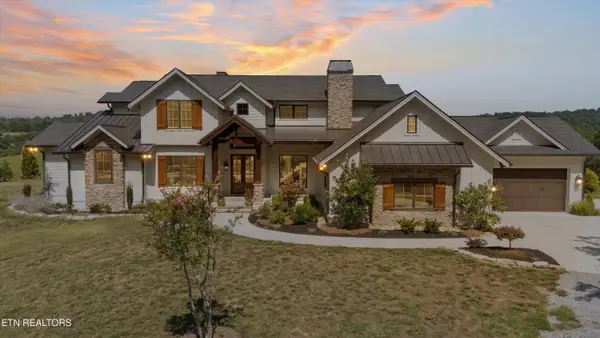 $1,675,000Active4 beds 4 baths4,101 sq. ft.
$1,675,000Active4 beds 4 baths4,101 sq. ft.8922 Pickens Gap Rd, Knoxville, TN 37920
MLS# 1312752Listed by: GREATER IMPACT REALTY - Coming Soon
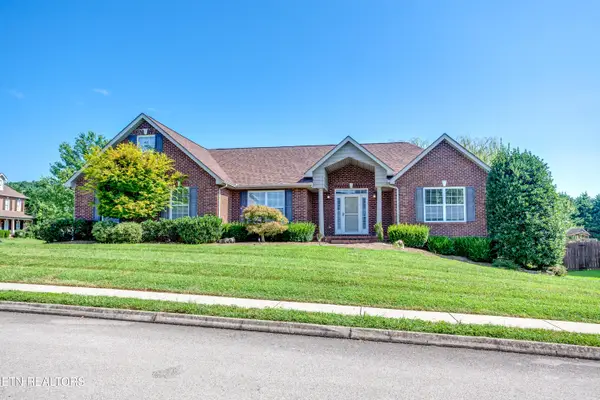 $419,900Coming Soon3 beds 2 baths
$419,900Coming Soon3 beds 2 baths5500 Aromatic Aster Rd, Knoxville, TN 37918
MLS# 1312739Listed by: CRYE-LEIKE REALTORS SOUTH, INC.
