8200 Fox Run Lane, Knoxville, TN 37919
Local realty services provided by:Better Homes and Gardens Real Estate Jackson Realty
8200 Fox Run Lane,Knoxville, TN 37919
$300,000
- 3 Beds
- 3 Baths
- 2,900 sq. ft.
- Single family
- Pending
Listed by:adam wilson
Office:adam wilson realty
MLS#:1314512
Source:TN_KAAR
Price summary
- Price:$300,000
- Price per sq. ft.:$103.45
About this home
Rags To Riches - An unbeatable location, huge footprint and corner lot waiting for you to unlock the untapped equity of this one owner home! Completely livable home that you can update over time to your tastes or fix and flip it and laugh all the way to the bank with the money you make. Original hardwood floors under the carpet on the main level. Keep the retro kitchen or open it up to the living and dining spaces. All seasons room has walls of windows and a split HVAC system so you can make it your favorite room any time of day, every day of the year. Dual basement rec room so one side can be a man cave and the other a toy corral. Private third bedroom and full bath makes the lower level an intriguing option for separate living quarters, or a short term/long term rental for the savvy buyer. Gravel parking on the upper level makes accessibility an option. Big backyard with block fencing just needs a gate on the right side so your two legged and four legged loved ones can run and play. County only taxes and no HOA! Make home a place you want to be - Schedule your showing today!
Contact an agent
Home facts
- Year built:1964
- Listing ID #:1314512
- Added:1 day(s) ago
- Updated:September 08, 2025 at 10:21 AM
Rooms and interior
- Bedrooms:3
- Total bathrooms:3
- Full bathrooms:3
- Living area:2,900 sq. ft.
Heating and cooling
- Cooling:Central Cooling
- Heating:Central
Structure and exterior
- Year built:1964
- Building area:2,900 sq. ft.
- Lot area:0.31 Acres
Schools
- High school:West
- Middle school:Bearden
- Elementary school:Rocky Hill
Utilities
- Sewer:Public Sewer
Finances and disclosures
- Price:$300,000
- Price per sq. ft.:$103.45
New listings near 8200 Fox Run Lane
- New
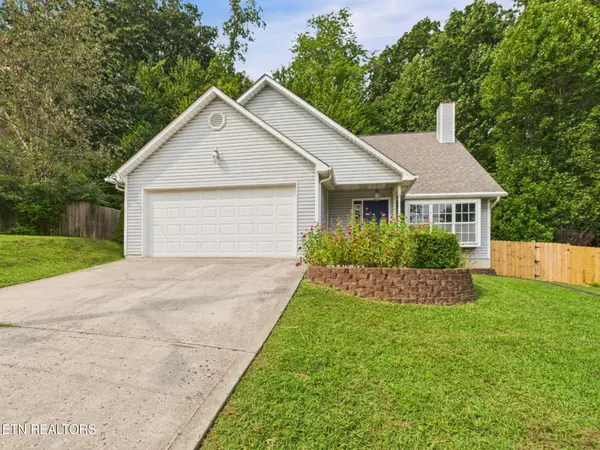 $410,000Active3 beds 3 baths2,036 sq. ft.
$410,000Active3 beds 3 baths2,036 sq. ft.3226 Kingsmore Drive, Knoxville, TN 37921
MLS# 1314610Listed by: BHHS DEAN-SMITH REALTY - Coming Soon
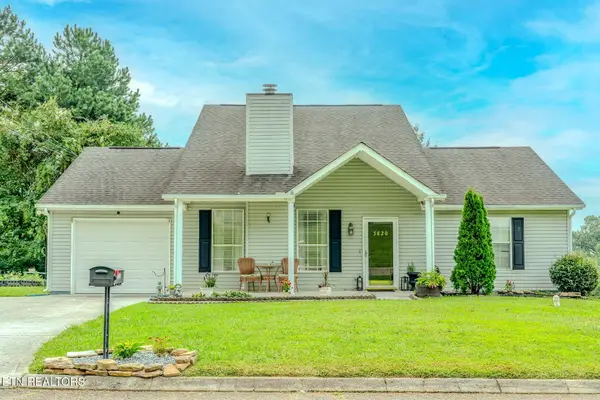 $369,900Coming Soon3 beds 2 baths
$369,900Coming Soon3 beds 2 baths5820 Windtree Lane, Knoxville, TN 37921
MLS# 1314607Listed by: HONORS REAL ESTATE SERVICES LLC - New
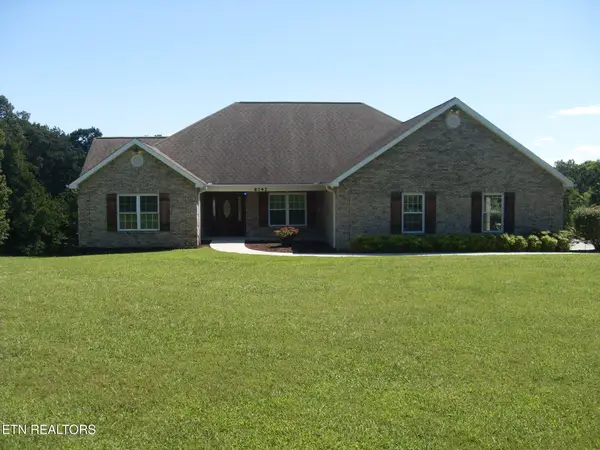 $995,000Active4 beds 5 baths5,096 sq. ft.
$995,000Active4 beds 5 baths5,096 sq. ft.6742 Ridgeview Rd, Knoxville, TN 37918
MLS# 1314604Listed by: UNITED REAL ESTATE SOLUTIONS - New
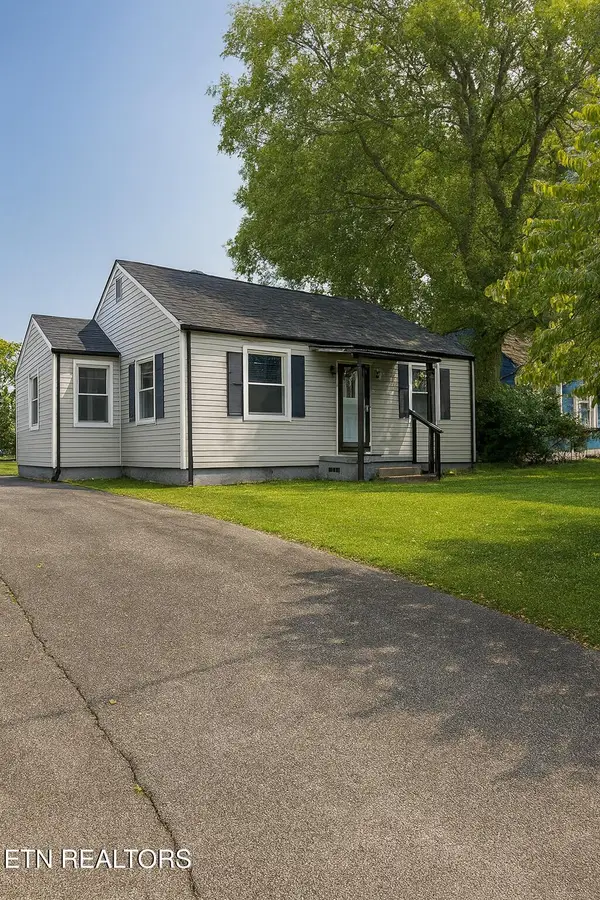 $198,500Active2 beds 1 baths768 sq. ft.
$198,500Active2 beds 1 baths768 sq. ft.420 Tobler Lane, Knoxville, TN 37919
MLS# 1314605Listed by: WALLACE - New
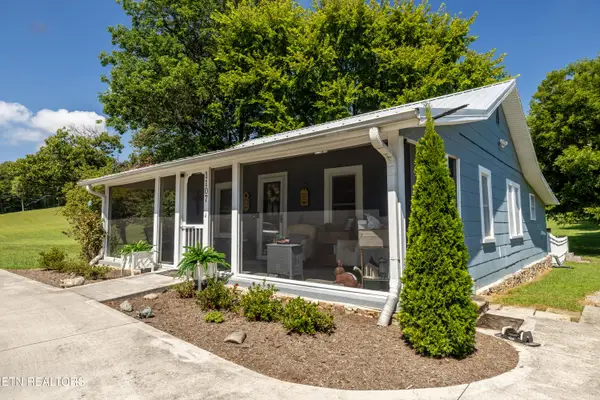 $949,000Active2 beds 2 baths1,016 sq. ft.
$949,000Active2 beds 2 baths1,016 sq. ft.1107 Mccammon Rd, Knoxville, TN 37920
MLS# 1314606Listed by: KELLER WILLIAMS REALTY - New
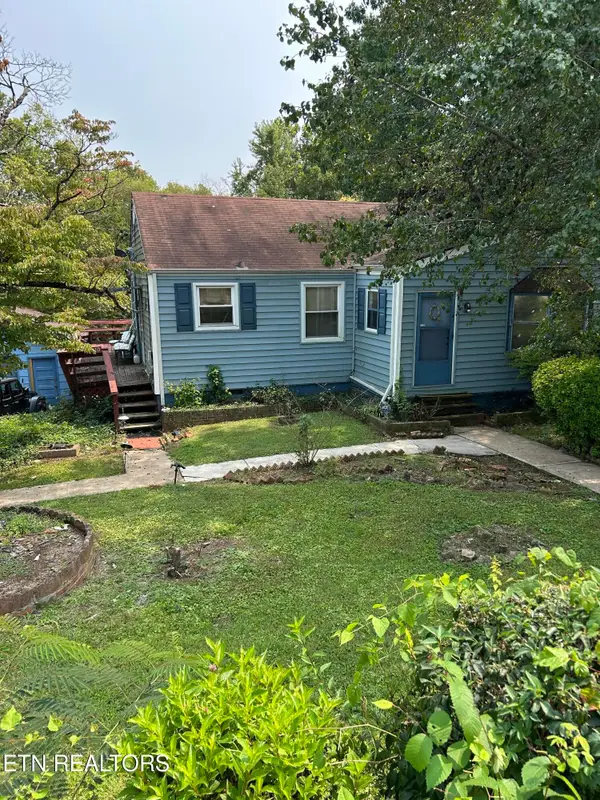 $189,900Active4 beds 2 baths1,728 sq. ft.
$189,900Active4 beds 2 baths1,728 sq. ft.1210 E Moody Ave, Knoxville, TN 37920
MLS# 1314595Listed by: REALTY EXECUTIVES ASSOCIATES - New
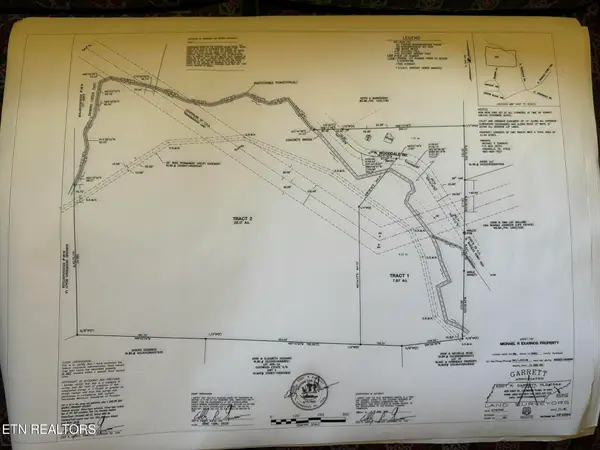 $599,999Active25.17 Acres
$599,999Active25.17 Acres732 Wooddale Road, Knoxville, TN 37924
MLS# 1314596Listed by: WALLACE - Open Sun, 6 to 8pmNew
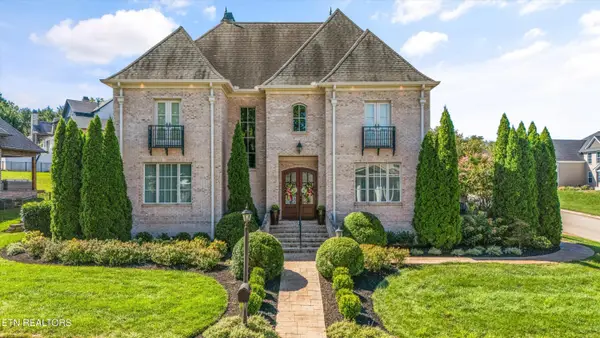 $1,475,000Active4 beds 5 baths3,736 sq. ft.
$1,475,000Active4 beds 5 baths3,736 sq. ft.1440 Charlottesville Blvd, Knoxville, TN 37922
MLS# 1314589Listed by: SLYMAN REAL ESTATE - New
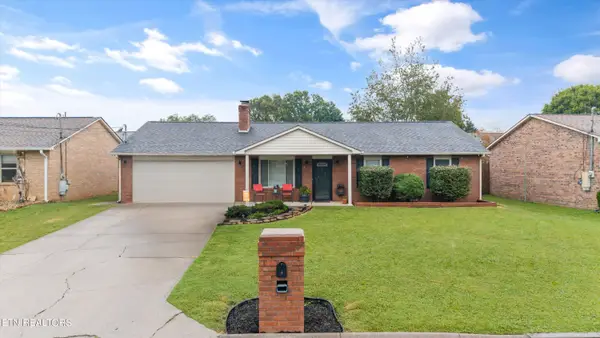 $360,000Active4 beds 2 baths1,814 sq. ft.
$360,000Active4 beds 2 baths1,814 sq. ft.5524 Malachi Circle, Knoxville, TN 37918
MLS# 1314585Listed by: KELLER WILLIAMS REALTY 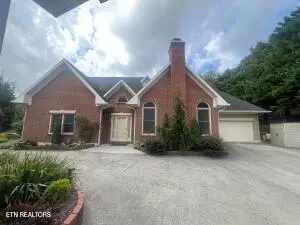 $599,900Active3 beds 4 baths3,115 sq. ft.
$599,900Active3 beds 4 baths3,115 sq. ft.270 Fordham Way, Knoxville, TN 37934
MLS# 1286282Listed by: REMAX PREFERRED PROPERTIES, IN
