826 Tully Rd, Knoxville, TN 37919
Local realty services provided by:Better Homes and Gardens Real Estate Gwin Realty
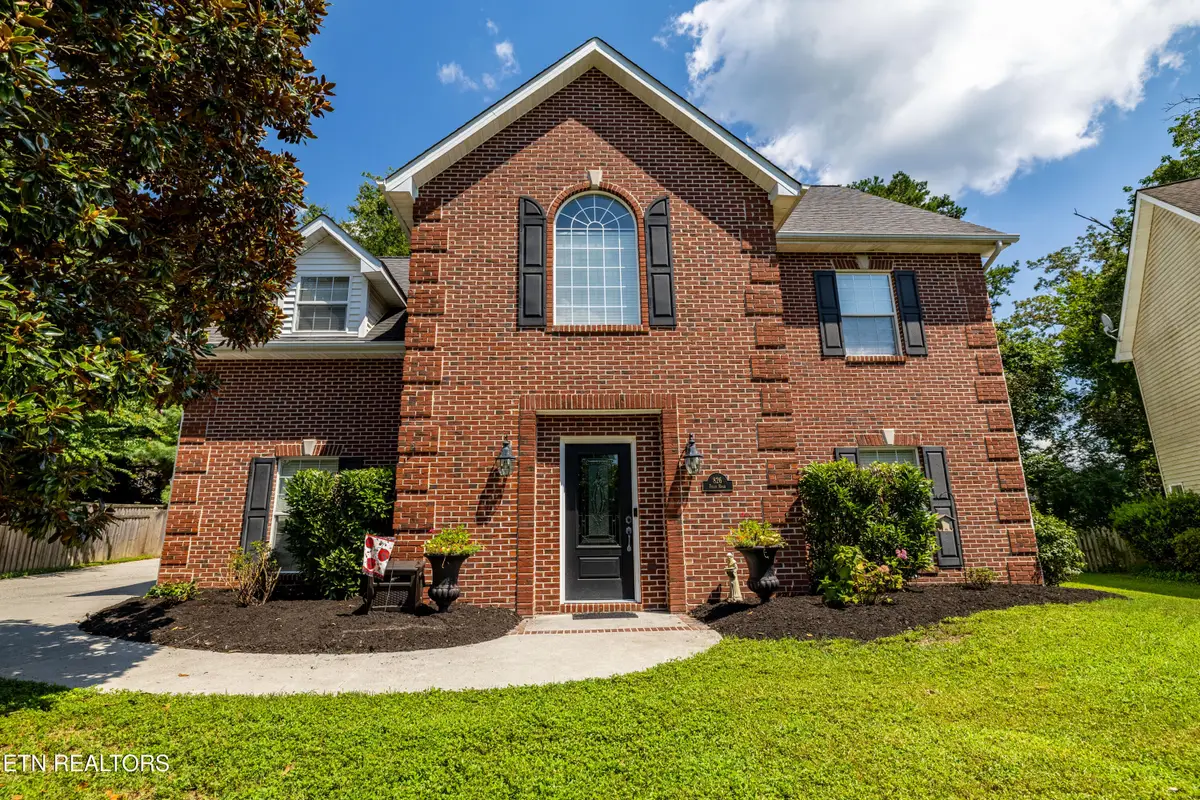
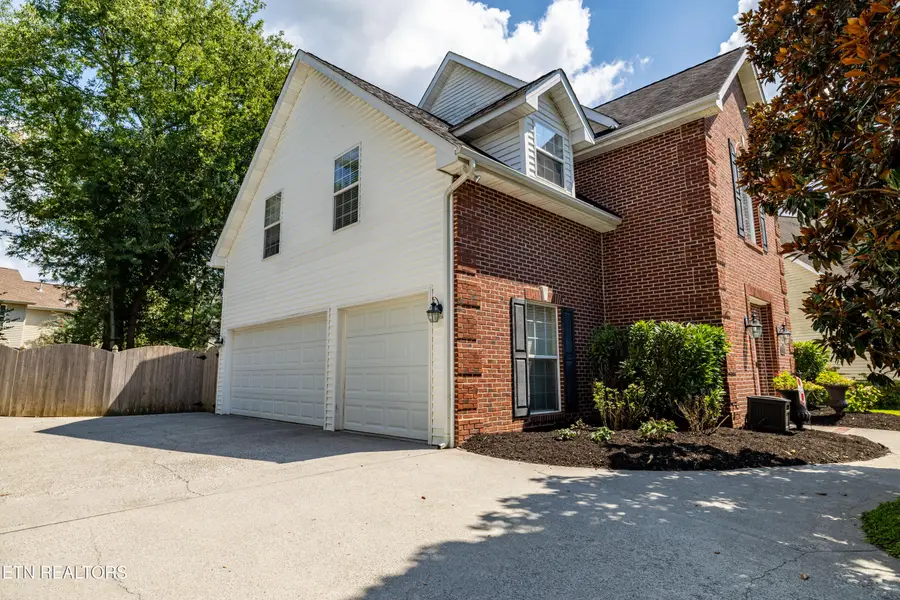
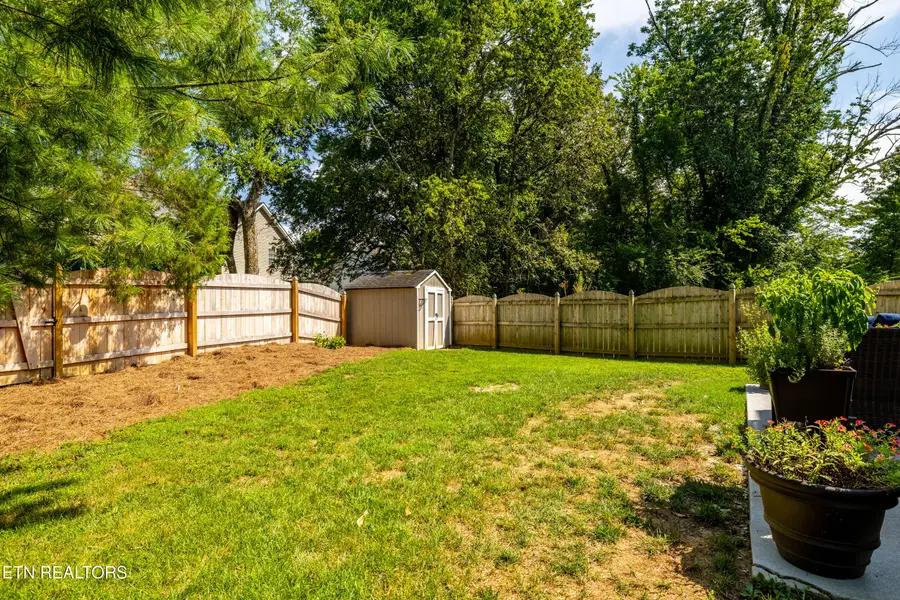
826 Tully Rd,Knoxville, TN 37919
$589,900
- 3 Beds
- 3 Baths
- 2,660 sq. ft.
- Single family
- Active
Listed by:robin l. skeen
Office:realty executives associates
MLS#:1312940
Source:TN_KAAR
Price summary
- Price:$589,900
- Price per sq. ft.:$221.77
- Monthly HOA dues:$7.08
About this home
Wow- the newely remodeled kitchen and main level will blow you away! 2023 remodel included: removing walls, replacing flooring with LVP, new kitchen cabinetry, new quartz countertops, new tile backsplash, new kitchen appliances, and a huge island addition. Roof replaced in 2013, HVAC replaced in 2014 and water heater is 3 years old. Rear fence line and front fence portions are new.
If you're looking for flex space, look no further! This home features not one but TWO bonus rooms for office/exercise/home theater/crafting/home schooling.....you're only limited by your imagination!
Need a THREE CAR garage? Yep, this home has it!! Bring your tools and toys! A utility sink in the garage is handy.
Sellers will miss this super convenient location, only minutes to I40 and Pellissippi Pkwy. Close to shopping, dining and entertainment.
Take a look before this one gets away!
Contact an agent
Home facts
- Year built:2003
- Listing Id #:1312940
- Added:1 day(s) ago
- Updated:August 22, 2025 at 12:25 PM
Rooms and interior
- Bedrooms:3
- Total bathrooms:3
- Full bathrooms:2
- Half bathrooms:1
- Living area:2,660 sq. ft.
Heating and cooling
- Cooling:Central Cooling
- Heating:Central, Electric
Structure and exterior
- Year built:2003
- Building area:2,660 sq. ft.
- Lot area:0.19 Acres
Schools
- High school:Bearden
- Middle school:Bearden
- Elementary school:West Hills
Utilities
- Sewer:Public Sewer
Finances and disclosures
- Price:$589,900
- Price per sq. ft.:$221.77
New listings near 826 Tully Rd
- New
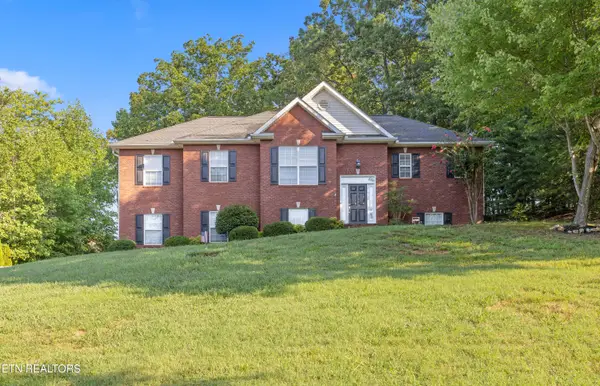 $620,000Active3 beds 3 baths3,045 sq. ft.
$620,000Active3 beds 3 baths3,045 sq. ft.10835 Carmichael Rd, Knoxville, TN 37932
MLS# 1312948Listed by: REALTY EXECUTIVES ASSOCIATES - Open Sat, 6 to 10pmNew
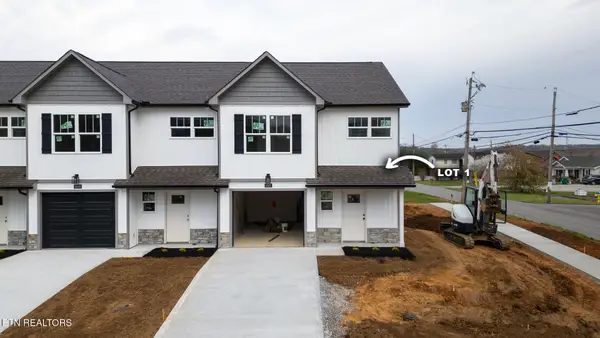 $295,900Active3 beds 3 baths1,464 sq. ft.
$295,900Active3 beds 3 baths1,464 sq. ft.3507 Maggie Lynn Way #1, Knoxville, TN 37921
MLS# 1312949Listed by: ELITE REALTY - New
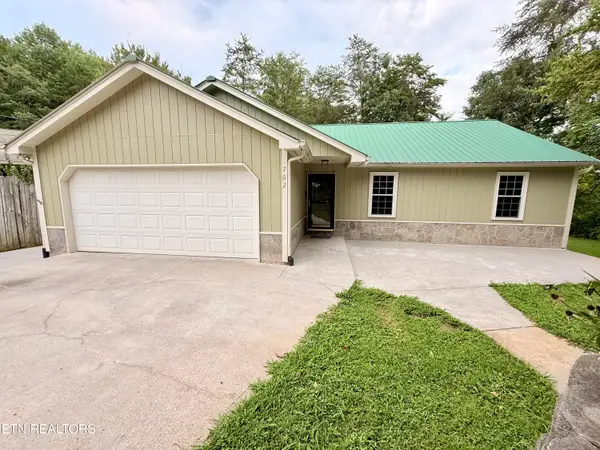 $545,000Active4 beds 3 baths2,504 sq. ft.
$545,000Active4 beds 3 baths2,504 sq. ft.702 & 704 Hamid Place, Knoxville, TN 37920
MLS# 1312952Listed by: WHITETAIL PROPERTIES REAL ESTATE, LLC - Open Sun, 6 to 8pmNew
 $1,150,000Active3 beds 3 baths3,000 sq. ft.
$1,150,000Active3 beds 3 baths3,000 sq. ft.12004 N Fox Den Drive, Knoxville, TN 37934
MLS# 1312931Listed by: REALTY EXECUTIVES ASSOCIATES - New
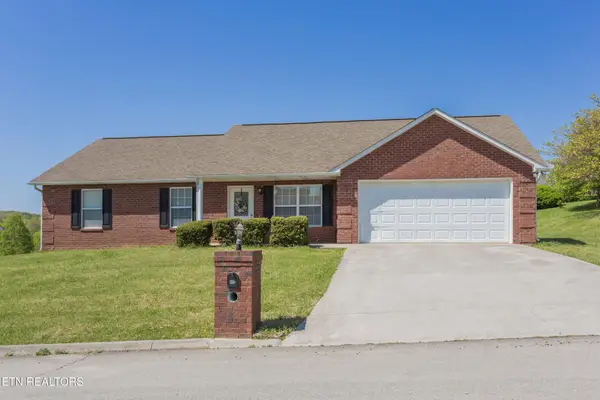 $369,900Active3 beds 2 baths1,340 sq. ft.
$369,900Active3 beds 2 baths1,340 sq. ft.4111 Kingdom Lane, Knoxville, TN 37938
MLS# 2831236Listed by: REALTY EXECUTIVES ASSOCIATES - New
 $750,000Active4 beds 3 baths3,225 sq. ft.
$750,000Active4 beds 3 baths3,225 sq. ft.12901 Lady Slipper Lane, Knoxville, TN 37934
MLS# 1312926Listed by: KELLER WILLIAMS SIGNATURE - New
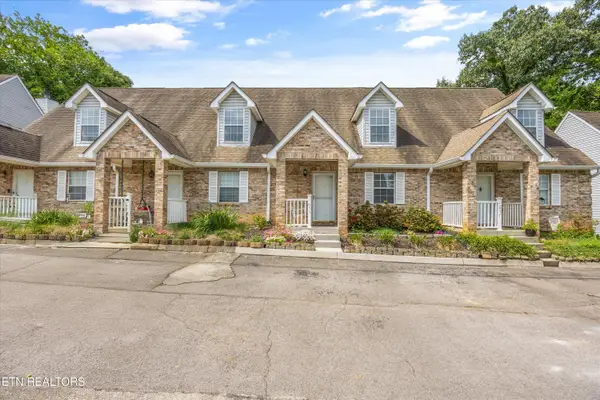 $244,000Active2 beds 2 baths1,020 sq. ft.
$244,000Active2 beds 2 baths1,020 sq. ft.1055 Blinken St, Knoxville, TN 37932
MLS# 1312912Listed by: GABLES & GATES, REALTORS - New
 $479,900Active3 beds 2 baths1,568 sq. ft.
$479,900Active3 beds 2 baths1,568 sq. ft.1520 Hightop Rd, Knoxville, TN 37914
MLS# 1312915Listed by: REMAX PREFERRED PROPERTIES, IN - New
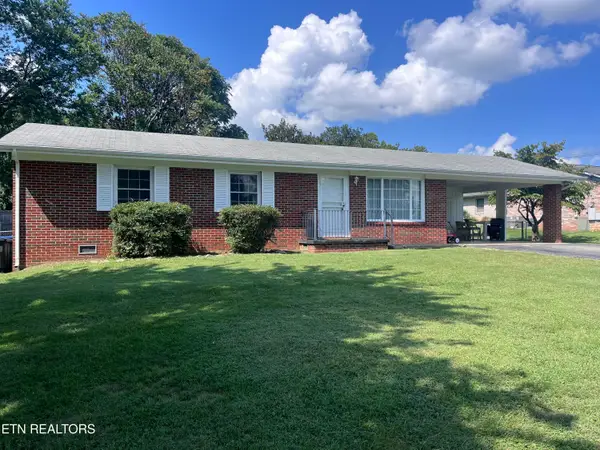 $299,900Active3 beds 2 baths1,610 sq. ft.
$299,900Active3 beds 2 baths1,610 sq. ft.317 Smoky View Rd, Knoxville, TN 37920
MLS# 1312916Listed by: MCDONALD REALTY, LLC
