838 Whitehall Rd, Knoxville, TN 37909
Local realty services provided by:Better Homes and Gardens Real Estate Jackson Realty
838 Whitehall Rd,Knoxville, TN 37909
$665,000
- 4 Beds
- 3 Baths
- 2,860 sq. ft.
- Single family
- Active
Listed by:jake harris
Office:realty executives associates
MLS#:1293324
Source:TN_KAAR
Price summary
- Price:$665,000
- Price per sq. ft.:$232.52
About this home
Beautifully Renovated Basement Rancher in Prime West Knoxville Location
This fully renovated 4-bedroom, 2.5-bathroom basement rancher is perfectly situated on the edge of West Hills—just 3 minutes to the heart of Bearden and Kingston Pike. Nestled on an oversized lot, the home offers plenty of space for kids and pets to play.
Step inside to an inviting open-concept living, dining, and kitchen area. The kitchen is truly a showpiece, featuring brand-new quartz countertops, a massive island with abundant drawer storage, and custom soft-close cabinetry. A spacious butler's pantry with additional cabinetry and stylish open shelving provides both function and charm.
Just off the kitchen, a light-filled sunroom with vaulted ceilings opens to a brand-new back porch overlooking the expansive yard. From here, you'll also find access to the private primary suite, complete with a fully remodeled bath featuring a large tiled walk-in shower, double vanity, and a convenient laundry room located directly off the suite.
The main level also offers three additional bedrooms, a beautifully updated hall bath, and a guest half-bath.
The finished basement provides a large rec room/flex space—ideal for a game room, TV room, or playroom. Also on this level is a massive 3-car garage with an attached storage/workshop area that could easily be finished to suit your needs.
Enjoy multiple parking options with both an upper driveway for easy access to the main floor and a lower driveway leading to the spacious garage.
No detail has been overlooked—updates include new plumbing, electrical, roof, gutters, interior and exterior paint, flooring, fully renovated kitchen and baths, and two brand-new HVAC units. This home is truly move-in ready and waiting for its new owners.
Contact an agent
Home facts
- Year built:1955
- Listing ID #:1293324
- Added:196 day(s) ago
- Updated:September 26, 2025 at 11:10 PM
Rooms and interior
- Bedrooms:4
- Total bathrooms:3
- Full bathrooms:2
- Half bathrooms:1
- Living area:2,860 sq. ft.
Heating and cooling
- Cooling:Central Cooling
- Heating:Central
Structure and exterior
- Year built:1955
- Building area:2,860 sq. ft.
- Lot area:0.44 Acres
Utilities
- Sewer:Public Sewer
Finances and disclosures
- Price:$665,000
- Price per sq. ft.:$232.52
New listings near 838 Whitehall Rd
- New
 $1,410,000Active5 beds 4 baths3,938 sq. ft.
$1,410,000Active5 beds 4 baths3,938 sq. ft.550 Stone Villa Lane, Knoxville, TN 37934
MLS# 1316764Listed by: WALLACE - Open Sun, 1 to 3pmNew
 $425,000Active4 beds 3 baths2,088 sq. ft.
$425,000Active4 beds 3 baths2,088 sq. ft.8928 Moneymaker Drive, Knoxville, TN 37923
MLS# 3002637Listed by: KELLER WILLIAMS REALTY - New
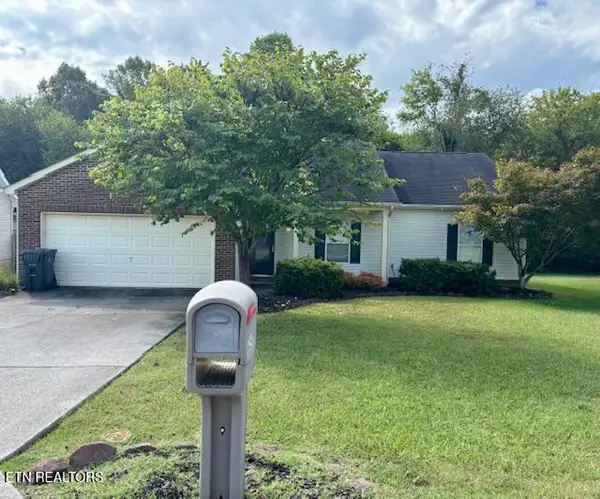 $319,900Active3 beds 2 baths1,386 sq. ft.
$319,900Active3 beds 2 baths1,386 sq. ft.2400 Honey Grove Lane, Knoxville, TN 37923
MLS# 1316745Listed by: SOUTHERN HOMES REALTY, LLC - New
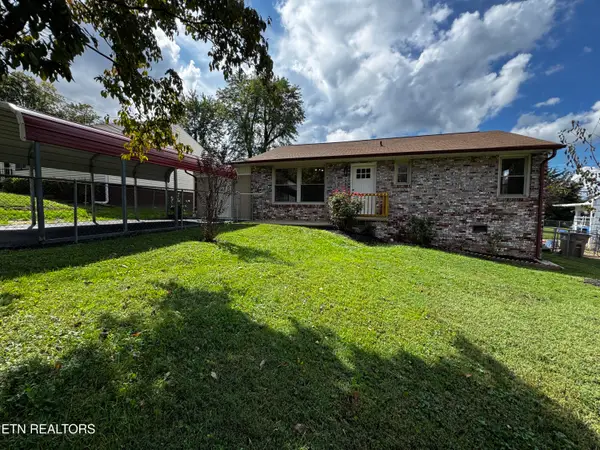 $255,000Active3 beds 1 baths1,134 sq. ft.
$255,000Active3 beds 1 baths1,134 sq. ft.2407 Chillicothe St, Knoxville, TN 37921
MLS# 1316754Listed by: HARB DESA REALTY - New
 $295,000Active3 beds 2 baths1,544 sq. ft.
$295,000Active3 beds 2 baths1,544 sq. ft.7812 Westacres Drive, Knoxville, TN 37919
MLS# 1316735Listed by: PAULA PATTERSON, BROKER - New
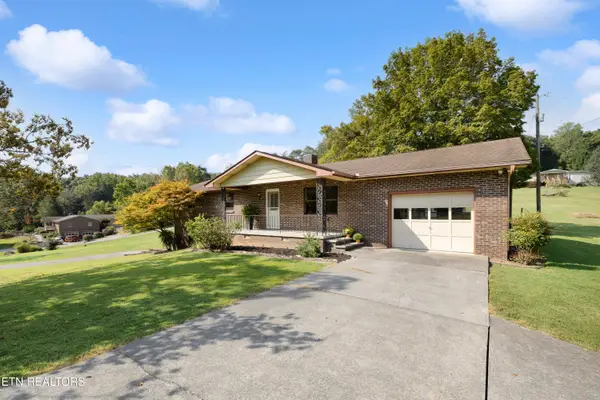 $484,900Active3 beds 2 baths1,400 sq. ft.
$484,900Active3 beds 2 baths1,400 sq. ft.7411 Dodson Rd, Knoxville, TN 37920
MLS# 1316744Listed by: CAPSTONE REALTY GROUP - New
 $483,000Active4 beds 3 baths2,507 sq. ft.
$483,000Active4 beds 3 baths2,507 sq. ft.1529 Armiger Lane, Knoxville, TN 37932
MLS# 1316732Listed by: REALTY EXECUTIVES ASSOCIATES ON THE SQUARE - New
 $425,000Active3 beds 2 baths2,778 sq. ft.
$425,000Active3 beds 2 baths2,778 sq. ft.3533 SW Raines Lane, Knoxville, TN 37920
MLS# 1316721Listed by: GREATER IMPACT REALTY - New
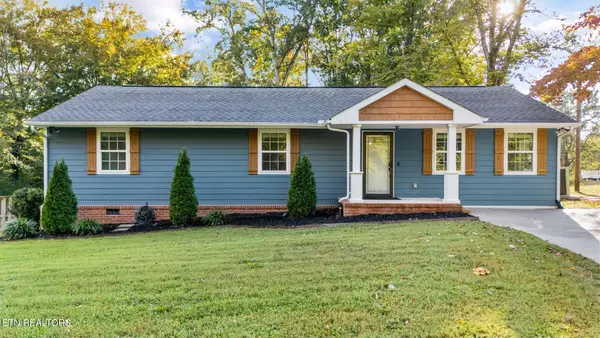 $450,000Active3 beds 2 baths1,875 sq. ft.
$450,000Active3 beds 2 baths1,875 sq. ft.303 Bob Smith Lane, Knoxville, TN 37924
MLS# 1316725Listed by: SOUTHERN HOMES & FARMS, LLC - New
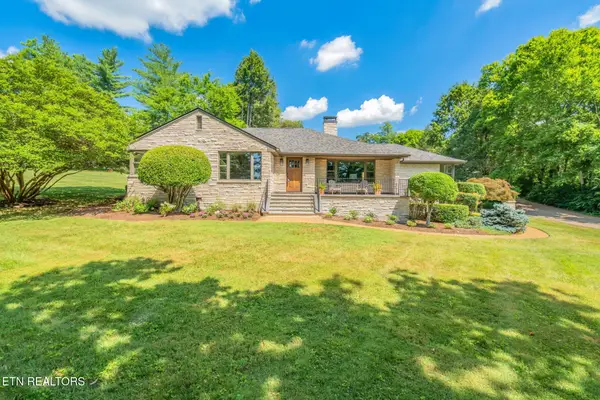 $1,495,000Active4 beds 5 baths3,653 sq. ft.
$1,495,000Active4 beds 5 baths3,653 sq. ft.6501 Sherwood Drive, Knoxville, TN 37919
MLS# 3002185Listed by: WALLACE
