842 Vermont Ave, Knoxville, TN 37921
Local realty services provided by:Better Homes and Gardens Real Estate Gwin Realty
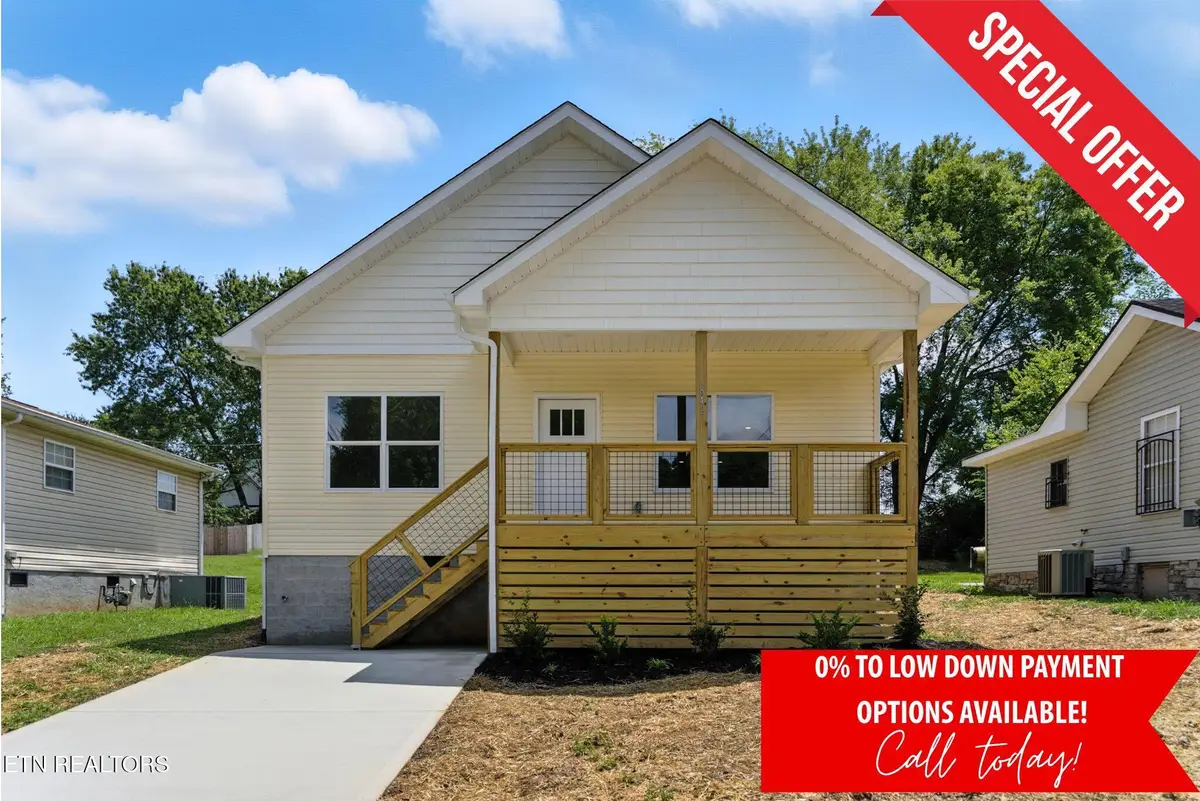
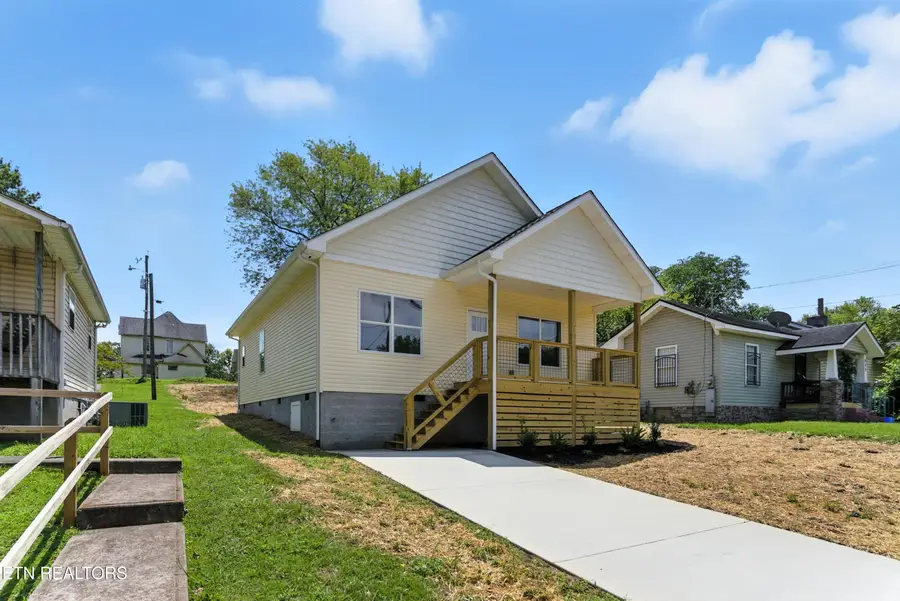
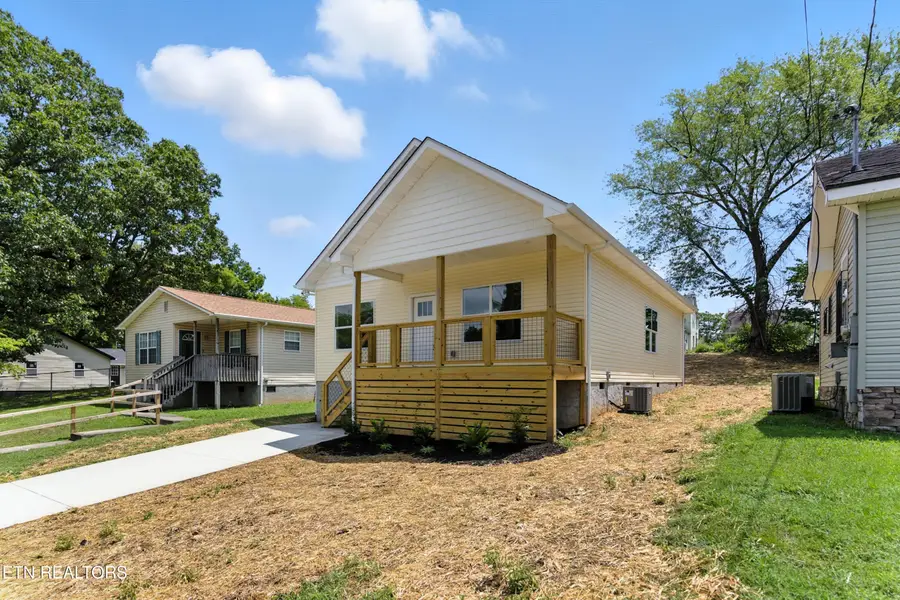
842 Vermont Ave,Knoxville, TN 37921
$299,000
- 3 Beds
- 2 Baths
- 1,300 sq. ft.
- Single family
- Pending
Listed by:jessica m garcia
Office:epique realty
MLS#:1310566
Source:TN_KAAR
Price summary
- Price:$299,000
- Price per sq. ft.:$230
About this home
Welcome to 842 Vermont Ave—an inviting brand new home offering 3 spacious bedrooms, 2 full bathrooms, and 1,300 square feet of thoughtfully designed living space. This home was built with quality and comfort in mind, it is packed with desirable features, making it perfect for first-time buyers, downsizers, or anyone looking for low-maintenance living in a quiet, convenient location.
Step inside to discover soaring vaulted ceilings and abundant natural light from well-placed windows throughout. Luxury vinyl plank flooring adds durability and elegance to every room. The open-concept layout connects seamlessly to the kitchen, which comes equipped with brand-new GE appliances, including an electric range, microwave, and dishwasher. A separate laundry room off the kitchen adds convenience to your everyday routine.
Enjoy peaceful mornings on the covered front porch and make the most of outdoor living with a planned 10x16 backyard deck—perfect for entertaining or relaxing in privacy. The home features a new HVAC system, central heating, and a 50-gallon water heater for year-round comfort.
Located in a quiet neighborhood just minutes from shopping, dining, and downtown Knoxville amenities. Need a fence or parking pad? Those can be negotiated into the contract to suit your needs.
Ask about ZERO to low down payment financing options available through builder's preferred lender, making homeownership more attainable for qualified buyers.
Don't miss this rare opportunity to own a brand-new home in an established area—schedule your private showing today!
Contact an agent
Home facts
- Year built:2025
- Listing Id #:1310566
- Added:19 day(s) ago
- Updated:August 21, 2025 at 07:26 AM
Rooms and interior
- Bedrooms:3
- Total bathrooms:2
- Full bathrooms:2
- Living area:1,300 sq. ft.
Heating and cooling
- Cooling:Central Cooling
- Heating:Central, Electric
Structure and exterior
- Year built:2025
- Building area:1,300 sq. ft.
- Lot area:0.15 Acres
Schools
- High school:Fulton
- Middle school:Northwest
- Elementary school:Beaumont
Utilities
- Sewer:Public Sewer
Finances and disclosures
- Price:$299,000
- Price per sq. ft.:$230
New listings near 842 Vermont Ave
- New
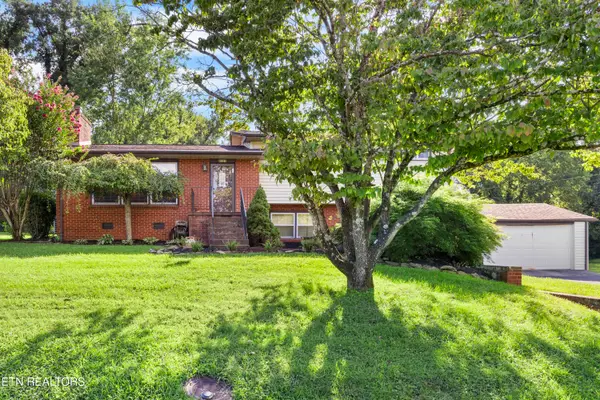 $525,000Active3 beds 3 baths2,429 sq. ft.
$525,000Active3 beds 3 baths2,429 sq. ft.4121 Gaines Rd, Knoxville, TN 37918
MLS# 1312718Listed by: WALLACE - New
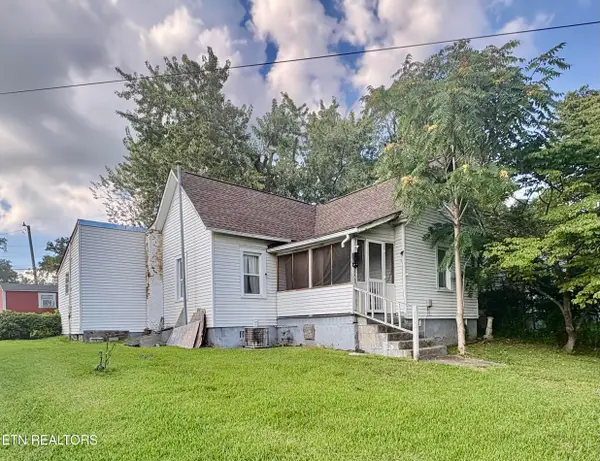 $195,000Active2 beds 1 baths1,014 sq. ft.
$195,000Active2 beds 1 baths1,014 sq. ft.2101 Lawson Ave, Knoxville, TN 37917
MLS# 1312767Listed by: UNITED REAL ESTATE SOLUTIONS - New
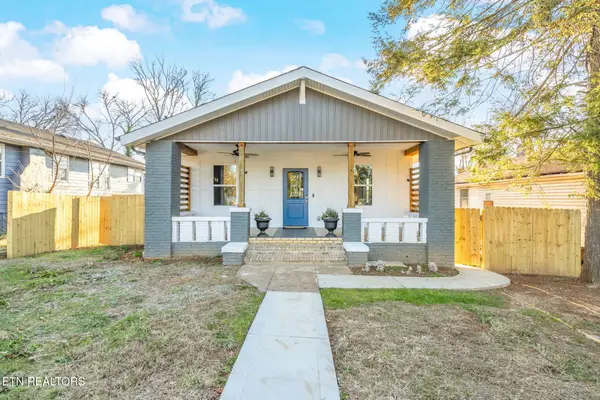 $300,000Active2 beds 2 baths2,900 sq. ft.
$300,000Active2 beds 2 baths2,900 sq. ft.211 S Castle St, Knoxville, TN 37914
MLS# 1312770Listed by: LPT REALTY, LLC - New
 $265,000Active2 beds 2 baths1,500 sq. ft.
$265,000Active2 beds 2 baths1,500 sq. ft.1711 Mississippi Ave, Knoxville, TN 37921
MLS# 1312766Listed by: WINGMAN REALTY - New
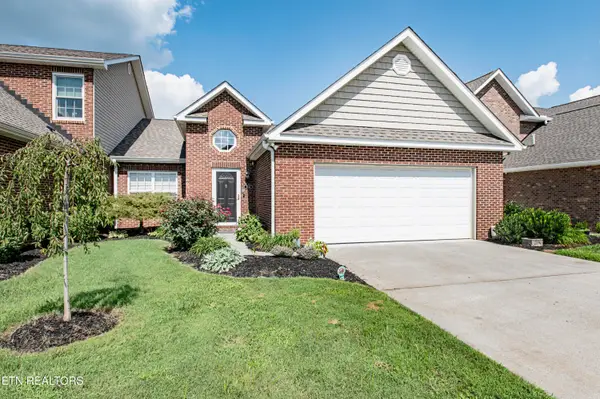 $450,000Active3 beds 3 baths3,017 sq. ft.
$450,000Active3 beds 3 baths3,017 sq. ft.7942 Conductor Way, Knoxville, TN 37931
MLS# 1312755Listed by: WOODY CREEK REALTY, LLC - New
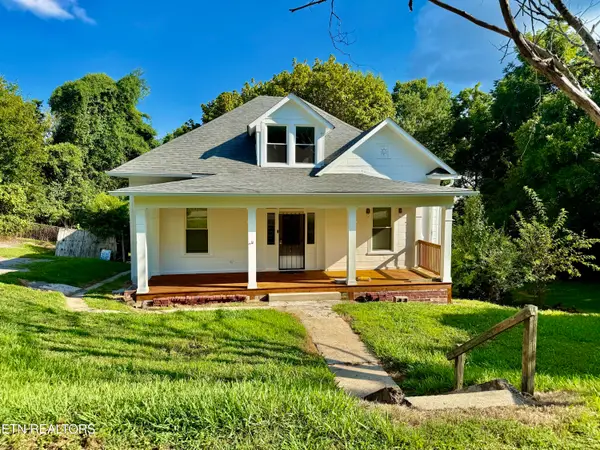 $300,000Active3 beds 1 baths1,500 sq. ft.
$300,000Active3 beds 1 baths1,500 sq. ft.336 Hiawassee Ave, Knoxville, TN 37917
MLS# 1312757Listed by: UNITED REAL ESTATE SOLUTIONS - New
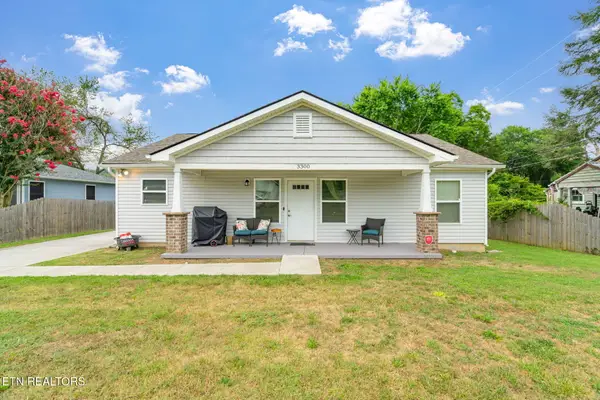 $330,000Active4 beds 2 baths1,444 sq. ft.
$330,000Active4 beds 2 baths1,444 sq. ft.3300 Avondale Ave, Knoxville, TN 37917
MLS# 1312746Listed by: REALTY EXECUTIVES ASSOCIATES - Open Sun, 6 to 8pmNew
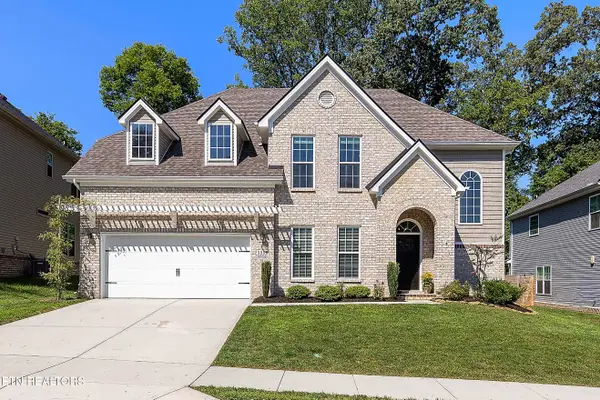 $725,000Active5 beds 3 baths2,849 sq. ft.
$725,000Active5 beds 3 baths2,849 sq. ft.1119 Snowy Peak Lane, Knoxville, TN 37922
MLS# 1312751Listed by: KELLER WILLIAMS SIGNATURE - New
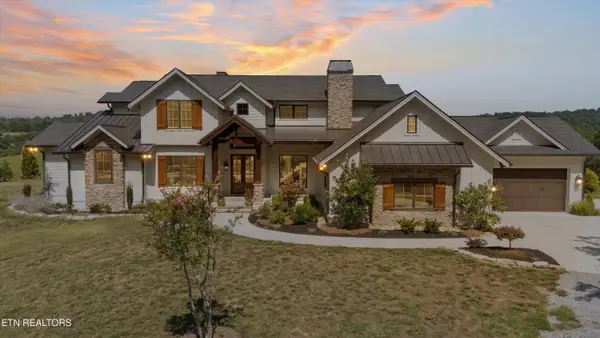 $1,675,000Active4 beds 4 baths4,101 sq. ft.
$1,675,000Active4 beds 4 baths4,101 sq. ft.8922 Pickens Gap Rd, Knoxville, TN 37920
MLS# 1312752Listed by: GREATER IMPACT REALTY - Coming Soon
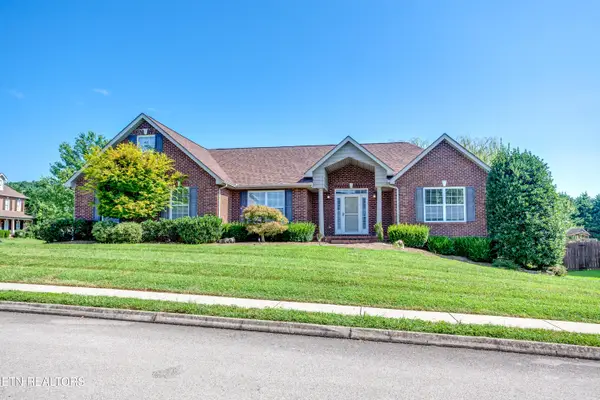 $419,900Coming Soon3 beds 2 baths
$419,900Coming Soon3 beds 2 baths5500 Aromatic Aster Rd, Knoxville, TN 37918
MLS# 1312739Listed by: CRYE-LEIKE REALTORS SOUTH, INC.
