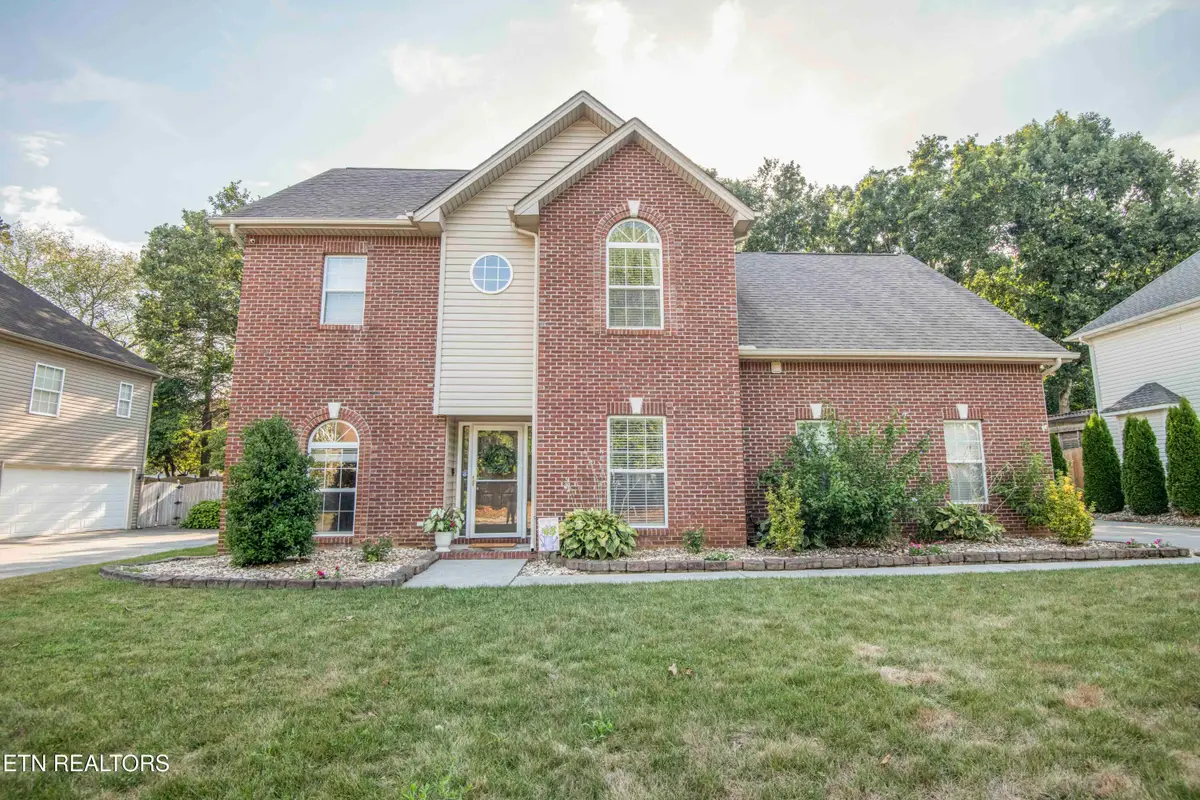866 Baylor Circle, Knoxville, TN 37923
Local realty services provided by:Better Homes and Gardens Real Estate Jackson Realty



866 Baylor Circle,Knoxville, TN 37923
$549,900
- 3 Beds
- 3 Baths
- 2,331 sq. ft.
- Single family
- Pending
Listed by:vickie a. bailey
Office:wallace
MLS#:1310481
Source:TN_KAAR
Price summary
- Price:$549,900
- Price per sq. ft.:$235.91
- Monthly HOA dues:$6.25
About this home
Located in a quiet, no-through neighborhood, this move-in ready home offers comfort, style, and thoughtful upgrades throughout. The open floorplan is ideal for everyday living and entertaining, with natural light filling each room and luxury wood-grain tile flooring throughout the main level. There are three bedrooms, a spacious bonus room, a dedicated home office with French doors, and a convenient laundry room. The 2.5 bathrooms have all been tastefully updated with tile flooring and modern finishes, including dual vanity sinks in both full bathrooms. The kitchen is both functional and elegant, featuring granite countertops, a travertine backsplash, soft-close cabinets, LED under-cabinet lighting, a large island with a breakfast bar, stainless steel appliances, a brand-new refrigerator, and a gas stove with a double oven. A gas fireplace warms the living area, while gas central heating and newly upgraded attic insulation—with individual AC return vents in each room—ensure year-round comfort and efficiency.
The primary suite is a true retreat with a whirlpool tub, walk-in shower, dual vanities, a walk-in closet, a second closet with new shelving, and a separate linen closet. The oversized sunroom, finished with shiplap and vaulted ceilings, includes independent heating and cooling, offering a versatile space to enjoy in every season. The fenced backyard features raised garden beds, a storage shed, and full enclosure for privacy. An extended driveway and a 3-car garage—complete with epoxy-coated floors, a 220V outlet, and a utility sink—offer generous space for vehicles and projects. This home is well-maintained and move-in ready. It's located just minutes from shopping, dining, and outdoor recreation, and only an hour from the Smoky Mountains. Call for a private showing!
Contact an agent
Home facts
- Year built:2001
- Listing Id #:1310481
- Added:13 day(s) ago
- Updated:August 07, 2025 at 03:12 PM
Rooms and interior
- Bedrooms:3
- Total bathrooms:3
- Full bathrooms:2
- Half bathrooms:1
- Living area:2,331 sq. ft.
Heating and cooling
- Cooling:Central Cooling
- Heating:Central
Structure and exterior
- Year built:2001
- Building area:2,331 sq. ft.
- Lot area:0.23 Acres
Schools
- High school:Bearden
- Middle school:Bearden
- Elementary school:West Hills
Utilities
- Sewer:Public Sewer
Finances and disclosures
- Price:$549,900
- Price per sq. ft.:$235.91
New listings near 866 Baylor Circle
 $379,900Active3 beds 3 baths2,011 sq. ft.
$379,900Active3 beds 3 baths2,011 sq. ft.7353 Sun Blossom #99, Knoxville, TN 37924
MLS# 1307924Listed by: THE GROUP REAL ESTATE BROKERAGE- New
 $549,950Active3 beds 3 baths2,100 sq. ft.
$549,950Active3 beds 3 baths2,100 sq. ft.7520 Millertown Pike, Knoxville, TN 37924
MLS# 1312094Listed by: REALTY EXECUTIVES ASSOCIATES  $369,900Active3 beds 2 baths1,440 sq. ft.
$369,900Active3 beds 2 baths1,440 sq. ft.0 Sun Blossom Lane #117, Knoxville, TN 37924
MLS# 1309883Listed by: THE GROUP REAL ESTATE BROKERAGE $450,900Active3 beds 3 baths1,597 sq. ft.
$450,900Active3 beds 3 baths1,597 sq. ft.7433 Sun Blossom Lane, Knoxville, TN 37924
MLS# 1310031Listed by: THE GROUP REAL ESTATE BROKERAGE- New
 $359,900Active3 beds 2 baths1,559 sq. ft.
$359,900Active3 beds 2 baths1,559 sq. ft.4313 NW Holiday Blvd, Knoxville, TN 37921
MLS# 1312081Listed by: SOUTHERN CHARM HOMES - New
 $389,900Active3 beds 3 baths1,987 sq. ft.
$389,900Active3 beds 3 baths1,987 sq. ft.4432 Bucknell Drive, Knoxville, TN 37938
MLS# 1312073Listed by: SOUTHERN CHARM HOMES - New
 $315,000Active5 beds 2 baths1,636 sq. ft.
$315,000Active5 beds 2 baths1,636 sq. ft.126 S Van Gilder St, Knoxville, TN 37915
MLS# 1312064Listed by: SLYMAN REAL ESTATE - Open Sun, 6 to 8pmNew
 $729,000Active4 beds 4 baths2,737 sq. ft.
$729,000Active4 beds 4 baths2,737 sq. ft.7913 Rustic Oak Drive, Knoxville, TN 37919
MLS# 1312044Listed by: KELLER WILLIAMS SIGNATURE - New
 $1,350,000Active5.5 Acres
$1,350,000Active5.5 Acres860 S Gallaher View Rd, Knoxville, TN 37919
MLS# 1312045Listed by: BAINE REALTY GROUP - New
 $540,000Active4 beds 3 baths2,305 sq. ft.
$540,000Active4 beds 3 baths2,305 sq. ft.1724 Dawn Redwood Trail Tr, Knoxville, TN 37922
MLS# 1312046Listed by: REALTY EXECUTIVES ASSOCIATES
