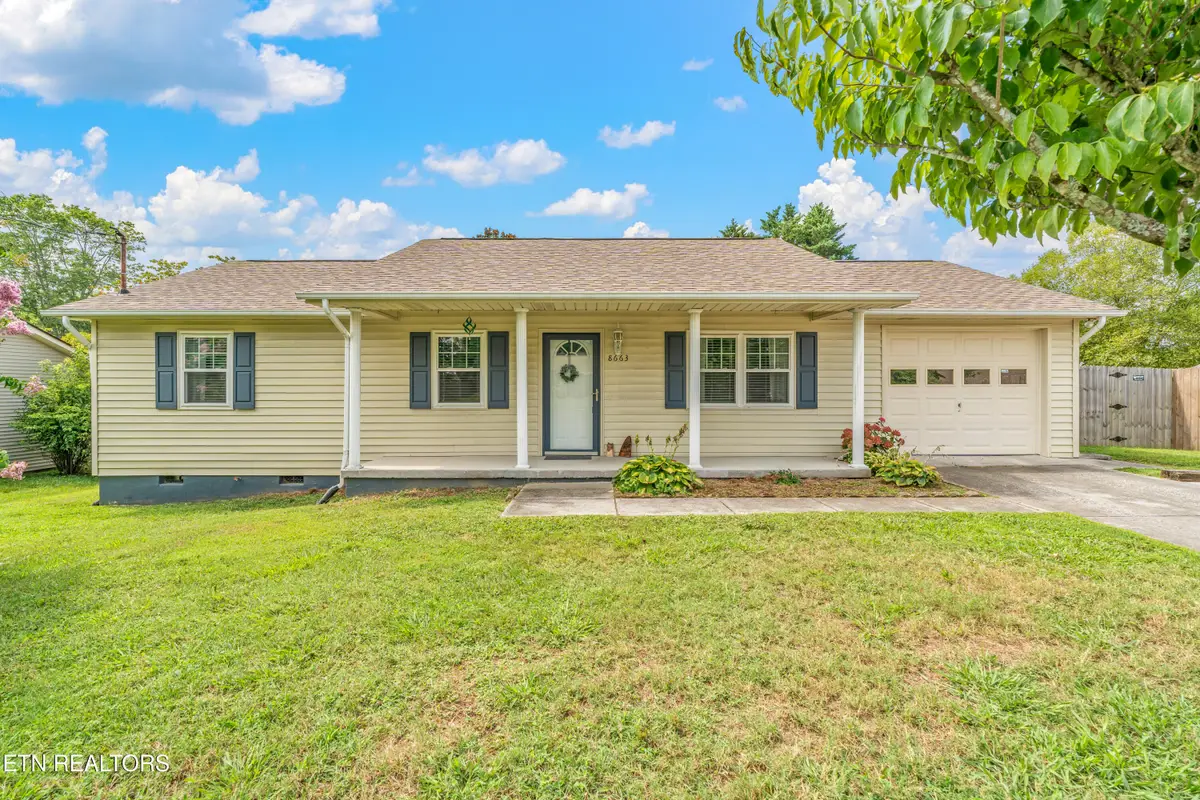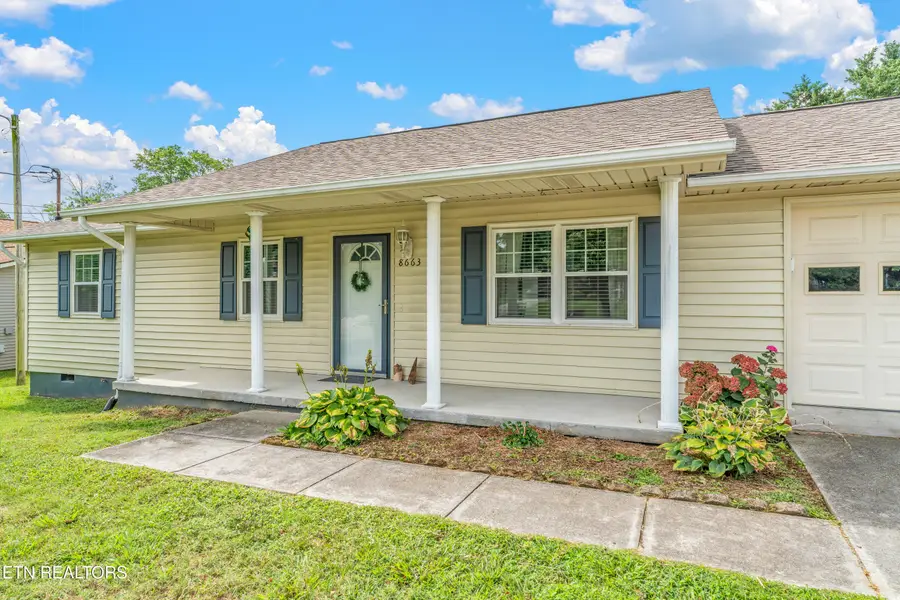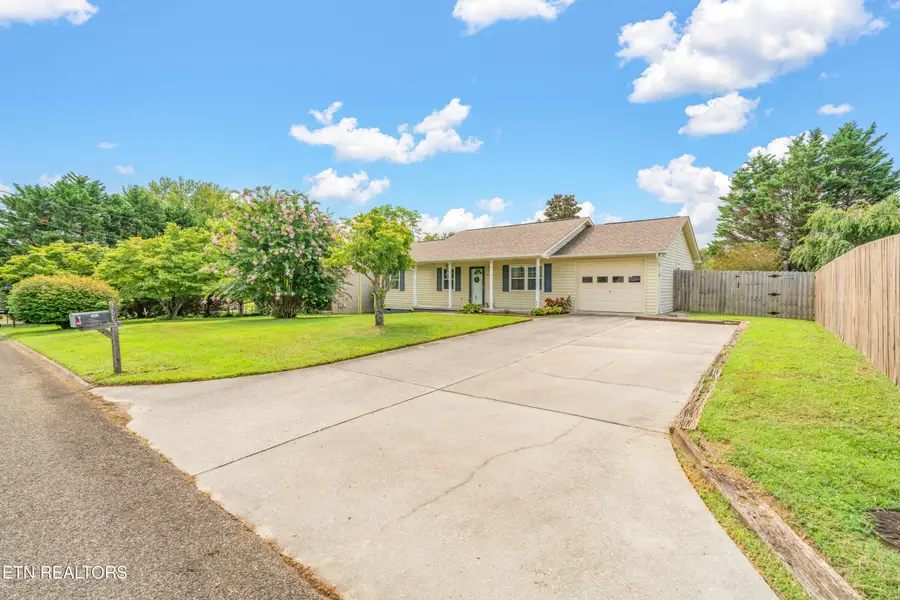8663 Tervada Drive, Knoxville, TN 37931
Local realty services provided by:Better Homes and Gardens Real Estate Gwin Realty



8663 Tervada Drive,Knoxville, TN 37931
$339,000
- 3 Beds
- 2 Baths
- 1,252 sq. ft.
- Single family
- Pending
Listed by:lynette bell
Office:realty executives associates
MLS#:1311498
Source:TN_KAAR
Price summary
- Price:$339,000
- Price per sq. ft.:$270.77
About this home
This adorable 3-bedroom, 2-bath ranch offers the perfect blend of comfort, convenience, and updates, making it an ideal choice for first-time homebuyers, empty nesters, or anyone seeking easy one-level living and more! Nestled on a large, flat lot, this home features a spacious eat-in kitchen that's perfect for hosting casual get-togethers and entertaining. The warm and inviting family room flows nicely into a cozy sunroom filled with natural light—perfect for relaxing with a morning coffee or enjoying a good book. The primary suite includes an updated tile bathroom, providing a touch of modern style and comfort. Two additional bedrooms offer flexibility for guests, a home office, or hobbies. Enjoy the outdoors from either the covered front porch or the large back deck, both great spots to unwind and take in the peaceful surroundings. This home also features a generous one-car garage with additional driveway parking, a fully fenced backyard for privacy or pets, and major system upgrades including a new roof, HVAC, and fence all installed in 2021. As a bonus, the surround sound system and speakers will stay with the home. Conveniently located in the desirable Karns community, you'll be just minutes from shopping, restaurants, gas stations, and more. Home is also zoned for all Karns schools. Whether you're just starting out, ready to downsize, or simply want the ease of one-level living, this charming ranch is ready to welcome you home.
Contact an agent
Home facts
- Year built:1986
- Listing Id #:1311498
- Added:5 day(s) ago
- Updated:August 10, 2025 at 05:03 PM
Rooms and interior
- Bedrooms:3
- Total bathrooms:2
- Full bathrooms:2
- Living area:1,252 sq. ft.
Heating and cooling
- Cooling:Central Cooling
- Heating:Central, Electric
Structure and exterior
- Year built:1986
- Building area:1,252 sq. ft.
- Lot area:0.27 Acres
Schools
- High school:Karns
- Middle school:Karns
- Elementary school:Karns Intermediate
Utilities
- Sewer:Public Sewer
Finances and disclosures
- Price:$339,000
- Price per sq. ft.:$270.77
New listings near 8663 Tervada Drive
 $379,900Active3 beds 3 baths2,011 sq. ft.
$379,900Active3 beds 3 baths2,011 sq. ft.7353 Sun Blossom #99, Knoxville, TN 37924
MLS# 1307924Listed by: THE GROUP REAL ESTATE BROKERAGE- New
 $549,950Active3 beds 3 baths2,100 sq. ft.
$549,950Active3 beds 3 baths2,100 sq. ft.7520 Millertown Pike, Knoxville, TN 37924
MLS# 1312094Listed by: REALTY EXECUTIVES ASSOCIATES  $369,900Active3 beds 2 baths1,440 sq. ft.
$369,900Active3 beds 2 baths1,440 sq. ft.0 Sun Blossom Lane #117, Knoxville, TN 37924
MLS# 1309883Listed by: THE GROUP REAL ESTATE BROKERAGE $450,900Active3 beds 3 baths1,597 sq. ft.
$450,900Active3 beds 3 baths1,597 sq. ft.7433 Sun Blossom Lane, Knoxville, TN 37924
MLS# 1310031Listed by: THE GROUP REAL ESTATE BROKERAGE- New
 $359,900Active3 beds 2 baths1,559 sq. ft.
$359,900Active3 beds 2 baths1,559 sq. ft.4313 NW Holiday Blvd, Knoxville, TN 37921
MLS# 1312081Listed by: SOUTHERN CHARM HOMES - New
 $389,900Active3 beds 3 baths1,987 sq. ft.
$389,900Active3 beds 3 baths1,987 sq. ft.4432 Bucknell Drive, Knoxville, TN 37938
MLS# 1312073Listed by: SOUTHERN CHARM HOMES - New
 $315,000Active5 beds 2 baths1,636 sq. ft.
$315,000Active5 beds 2 baths1,636 sq. ft.126 S Van Gilder St, Knoxville, TN 37915
MLS# 1312064Listed by: SLYMAN REAL ESTATE - Open Sun, 6 to 8pmNew
 $729,000Active4 beds 4 baths2,737 sq. ft.
$729,000Active4 beds 4 baths2,737 sq. ft.7913 Rustic Oak Drive, Knoxville, TN 37919
MLS# 1312044Listed by: KELLER WILLIAMS SIGNATURE - New
 $1,350,000Active5.5 Acres
$1,350,000Active5.5 Acres860 S Gallaher View Rd, Knoxville, TN 37919
MLS# 1312045Listed by: BAINE REALTY GROUP - New
 $540,000Active4 beds 3 baths2,305 sq. ft.
$540,000Active4 beds 3 baths2,305 sq. ft.1724 Dawn Redwood Trail Tr, Knoxville, TN 37922
MLS# 1312046Listed by: REALTY EXECUTIVES ASSOCIATES
