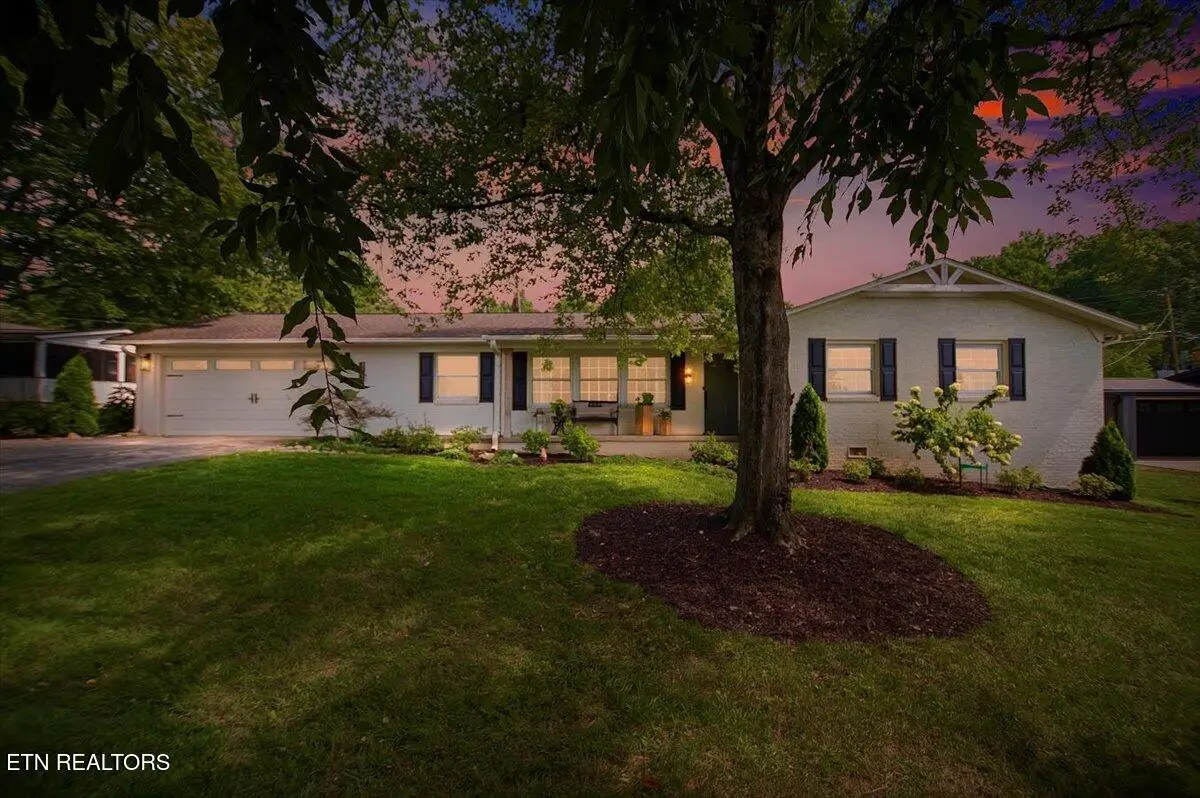8704 Cranwood Dr Drive, Knoxville, TN 37923
Local realty services provided by:Better Homes and Gardens Real Estate Gwin Realty



8704 Cranwood Dr Drive,Knoxville, TN 37923
$464,900
- 3 Beds
- 2 Baths
- 1,635 sq. ft.
- Single family
- Pending
Listed by:blake gray
Office:gray real estate brokerage
MLS#:1311133
Source:TN_KAAR
Price summary
- Price:$464,900
- Price per sq. ft.:$284.34
About this home
Highest and best by Aug, 8th 2025 at 10 pm. Looking for a TOTALLY renovated ONE level open layout home in the heart of West Knoxville? If so, then welcome home! This home is packed with extras and upgrades, starting with the remodeled kitchen that has beautiful hardwood floors, quartz countertops, quartz countertop kitchen island, marble backsplash, white shaker cabinets, new refrigerator, gas stove and farmhouse sink.The plumbing has been totally redone, tankless water heater added, and the bathrooms updated with tiled showers and tile floors. There is no carpet in the home, hardwood and tile only. The interior of the home has new doors, new fixtures, updated laundry room with marble backsplash, new fans and in closet shelving. The yard has been professionally landscaped, with wood privacy fence, patio fire pit, outdoor kitchen with granite tops and built in gas grill, built in concrete corn hole boards, in ground irrigation sprinklers, and hardscaped with pavers. This home is centrally located right off Kingston Pike and is only about 15 min to the University of Tennessee. This house will sell, it will sell fast, don't wait schedule your showing today.
Contact an agent
Home facts
- Year built:1965
- Listing Id #:1311133
- Added:8 day(s) ago
- Updated:August 09, 2025 at 02:08 AM
Rooms and interior
- Bedrooms:3
- Total bathrooms:2
- Full bathrooms:2
- Living area:1,635 sq. ft.
Heating and cooling
- Cooling:Central Cooling
- Heating:Central, Electric
Structure and exterior
- Year built:1965
- Building area:1,635 sq. ft.
- Lot area:0.37 Acres
Utilities
- Sewer:Public Sewer
Finances and disclosures
- Price:$464,900
- Price per sq. ft.:$284.34
New listings near 8704 Cranwood Dr Drive
 $379,900Active3 beds 3 baths2,011 sq. ft.
$379,900Active3 beds 3 baths2,011 sq. ft.7353 Sun Blossom #99, Knoxville, TN 37924
MLS# 1307924Listed by: THE GROUP REAL ESTATE BROKERAGE $369,900Active3 beds 2 baths1,440 sq. ft.
$369,900Active3 beds 2 baths1,440 sq. ft.0 Sun Blossom Lane #117, Knoxville, TN 37924
MLS# 1309883Listed by: THE GROUP REAL ESTATE BROKERAGE $450,900Active3 beds 3 baths1,597 sq. ft.
$450,900Active3 beds 3 baths1,597 sq. ft.7433 Sun Blossom Lane, Knoxville, TN 37924
MLS# 1310031Listed by: THE GROUP REAL ESTATE BROKERAGE- New
 $359,900Active3 beds 2 baths1,559 sq. ft.
$359,900Active3 beds 2 baths1,559 sq. ft.4313 NW Holiday Blvd, Knoxville, TN 37921
MLS# 1312081Listed by: SOUTHERN CHARM HOMES - New
 $389,900Active3 beds 3 baths1,987 sq. ft.
$389,900Active3 beds 3 baths1,987 sq. ft.4432 Bucknell Drive, Knoxville, TN 37938
MLS# 1312073Listed by: SOUTHERN CHARM HOMES - New
 $315,000Active5 beds 2 baths1,636 sq. ft.
$315,000Active5 beds 2 baths1,636 sq. ft.126 S Van Gilder St, Knoxville, TN 37915
MLS# 1312064Listed by: SLYMAN REAL ESTATE - Open Sun, 6 to 8pmNew
 $729,000Active4 beds 4 baths2,737 sq. ft.
$729,000Active4 beds 4 baths2,737 sq. ft.7913 Rustic Oak Drive, Knoxville, TN 37919
MLS# 1312044Listed by: KELLER WILLIAMS SIGNATURE - New
 $1,350,000Active5.5 Acres
$1,350,000Active5.5 Acres860 S Gallaher View Rd, Knoxville, TN 37919
MLS# 1312045Listed by: BAINE REALTY GROUP - New
 $540,000Active4 beds 3 baths2,305 sq. ft.
$540,000Active4 beds 3 baths2,305 sq. ft.1724 Dawn Redwood Trail Tr, Knoxville, TN 37922
MLS# 1312046Listed by: REALTY EXECUTIVES ASSOCIATES - New
 $384,900Active3 beds 2 baths1,800 sq. ft.
$384,900Active3 beds 2 baths1,800 sq. ft.7725 Jerbeeler Drive, Knoxville, TN 37931
MLS# 1312048Listed by: ELITE REALTY
