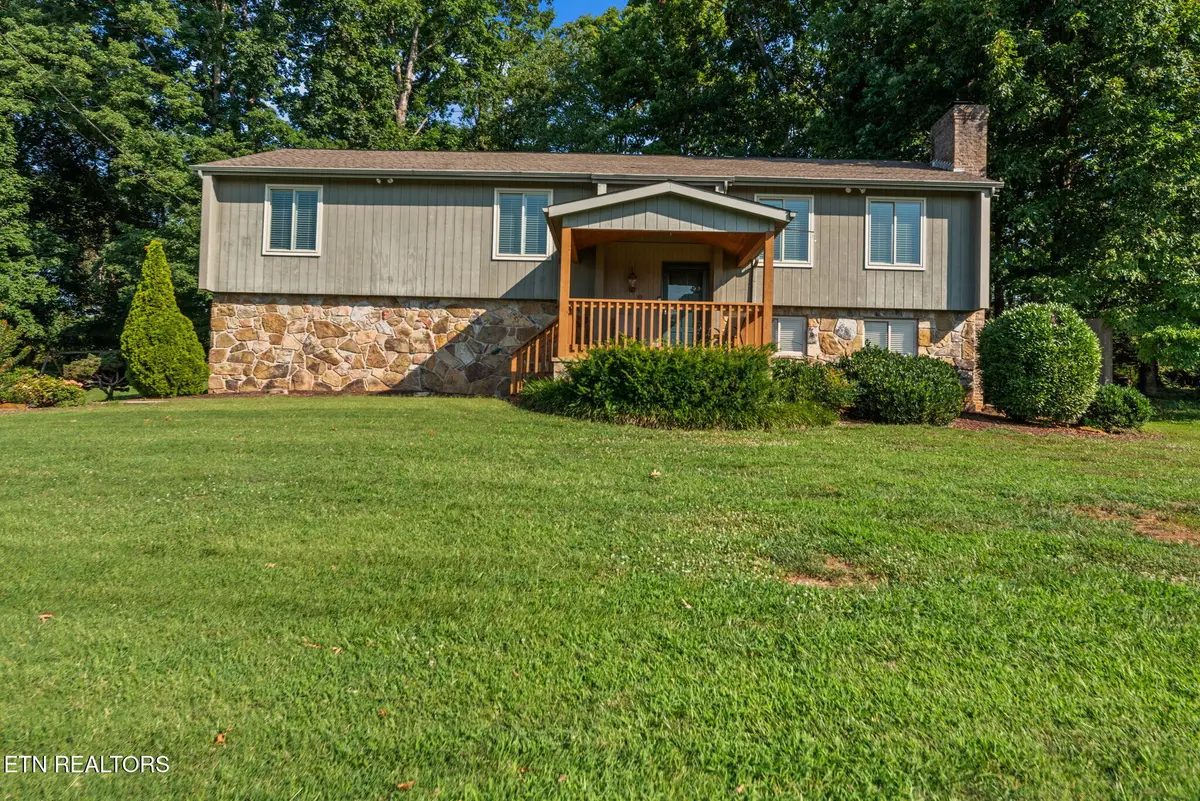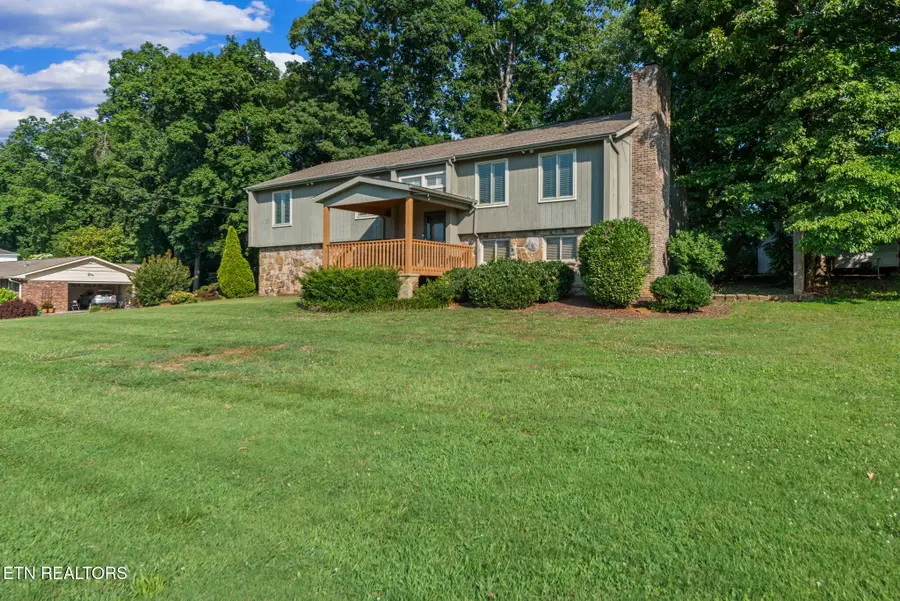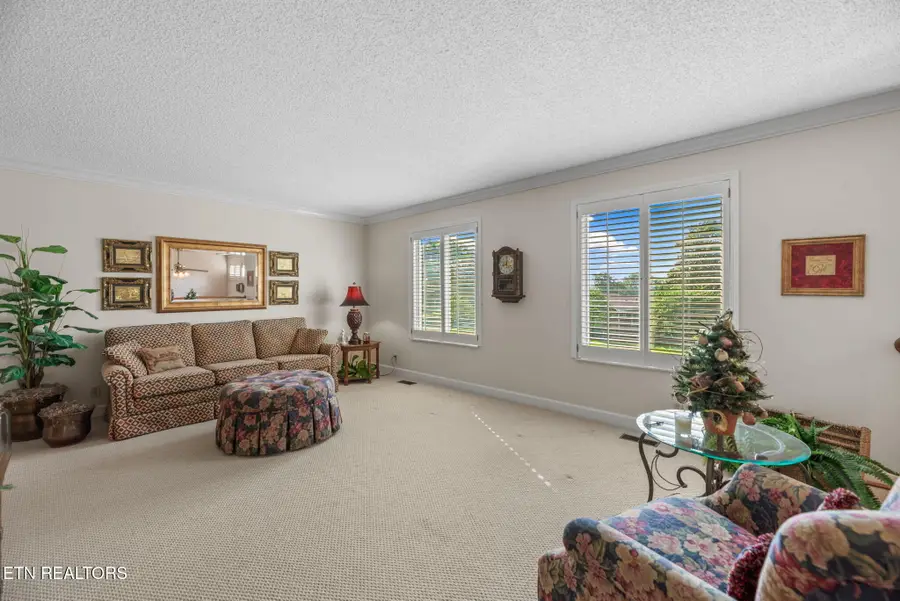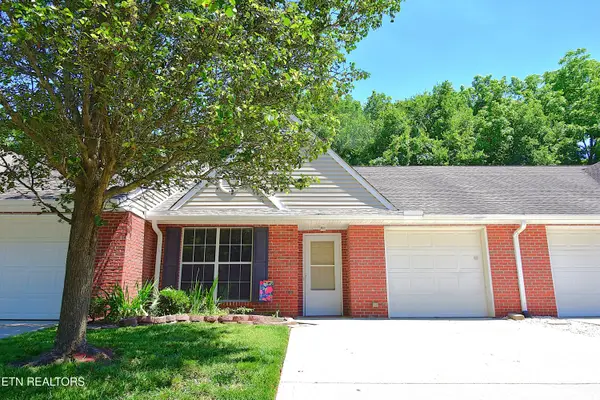8705 SW Grospoint Drive, Knoxville, TN 37923
Local realty services provided by:Better Homes and Gardens Real Estate Jackson Realty



8705 SW Grospoint Drive,Knoxville, TN 37923
$575,000
- 3 Beds
- 3 Baths
- 2,917 sq. ft.
- Single family
- Pending
Listed by:gina c johnson
Office:keller williams signature
MLS#:1296360
Source:TN_KAAR
Price summary
- Price:$575,000
- Price per sq. ft.:$197.12
About this home
Amazing opportunity of a well maintained one owner home in Suburban Hills situated on approximately .5 acre affording privacy and plenty of space to garden, play or just enjoy nature. This meticulously clean home has been updated over the years and features to many improvements to list but include window replacements, updated baths, updated kitchen and more.
A welcoming covered front porch brings you into the foyer of the fabulous home where you will discover a spacious family room flooded with light leading into a formal dining area connected to an outstanding kitchen complete with stainless steel appliances, updated cabinetry with room enough for a breakfast table. From the kitchen you will discover an incredible heated and cooled sunroom with soaring ceilings and floor to ceiling windows. This room is built for for living year around and is a perfect gathering area for family and friends. This level of the home is completed with 3 bedrooms and 2 full baths with updated tile in shower, on counters and floor. 3rd bedroom was converted to a home office and could easily be converted back to a bedroom. The lower level built for casual level boasts and amazing stone fireplace and a wet bar area. You will love a cozy fire in this room and enjoy watching a movie or enjoying your favorite team on game day! Full bath and spacious laundry room finishes off this space. There is a ton of storage in this home with ample closets. You will love the huge side entry garage perfect for vehicles and a work area.
Note: Door to 3rd bedroom on upper level was removed to create a study/office off of the primary bedroom and can be converted back easily if someone desires. The home was originally built with 3 bedrooms on the upper level so the needed framing exists to add the door back.
Contact an agent
Home facts
- Year built:1976
- Listing Id #:1296360
- Added:128 day(s) ago
- Updated:August 08, 2025 at 03:16 PM
Rooms and interior
- Bedrooms:3
- Total bathrooms:3
- Full bathrooms:3
- Living area:2,917 sq. ft.
Heating and cooling
- Cooling:Central Cooling
- Heating:Electric, Forced Air
Structure and exterior
- Year built:1976
- Building area:2,917 sq. ft.
- Lot area:0.5 Acres
Schools
- High school:Bearden
- Middle school:West Valley
- Elementary school:A L Lotts
Utilities
- Sewer:Public Sewer
Finances and disclosures
- Price:$575,000
- Price per sq. ft.:$197.12
New listings near 8705 SW Grospoint Drive
 $369,900Active3 beds 2 baths1,440 sq. ft.
$369,900Active3 beds 2 baths1,440 sq. ft.0 Sun Blossom Lane #117, Knoxville, TN 37924
MLS# 1309883Listed by: THE GROUP REAL ESTATE BROKERAGE $450,900Active3 beds 3 baths1,597 sq. ft.
$450,900Active3 beds 3 baths1,597 sq. ft.7433 Sun Blossom Lane, Knoxville, TN 37924
MLS# 1310031Listed by: THE GROUP REAL ESTATE BROKERAGE- New
 $359,900Active3 beds 2 baths1,559 sq. ft.
$359,900Active3 beds 2 baths1,559 sq. ft.4313 NW Holiday Blvd, Knoxville, TN 37921
MLS# 1312081Listed by: SOUTHERN CHARM HOMES - New
 $389,900Active3 beds 3 baths1,987 sq. ft.
$389,900Active3 beds 3 baths1,987 sq. ft.4432 Bucknell Drive, Knoxville, TN 37938
MLS# 1312073Listed by: SOUTHERN CHARM HOMES - New
 $315,000Active5 beds 2 baths1,636 sq. ft.
$315,000Active5 beds 2 baths1,636 sq. ft.126 S Van Gilder St, Knoxville, TN 37915
MLS# 1312064Listed by: SLYMAN REAL ESTATE - Open Sun, 6 to 8pmNew
 $729,000Active4 beds 4 baths2,737 sq. ft.
$729,000Active4 beds 4 baths2,737 sq. ft.7913 Rustic Oak Drive, Knoxville, TN 37919
MLS# 1312044Listed by: KELLER WILLIAMS SIGNATURE - New
 $1,350,000Active5.5 Acres
$1,350,000Active5.5 Acres860 S Gallaher View Rd, Knoxville, TN 37919
MLS# 1312045Listed by: BAINE REALTY GROUP - New
 $540,000Active4 beds 3 baths2,305 sq. ft.
$540,000Active4 beds 3 baths2,305 sq. ft.1724 Dawn Redwood Trail Tr, Knoxville, TN 37922
MLS# 1312046Listed by: REALTY EXECUTIVES ASSOCIATES - New
 $384,900Active3 beds 2 baths1,800 sq. ft.
$384,900Active3 beds 2 baths1,800 sq. ft.7725 Jerbeeler Drive, Knoxville, TN 37931
MLS# 1312048Listed by: ELITE REALTY - New
 $250,000Active2 beds 2 baths1,012 sq. ft.
$250,000Active2 beds 2 baths1,012 sq. ft.224 Dalton Place Way, Knoxville, TN 37912
MLS# 1312051Listed by: WALLACE
