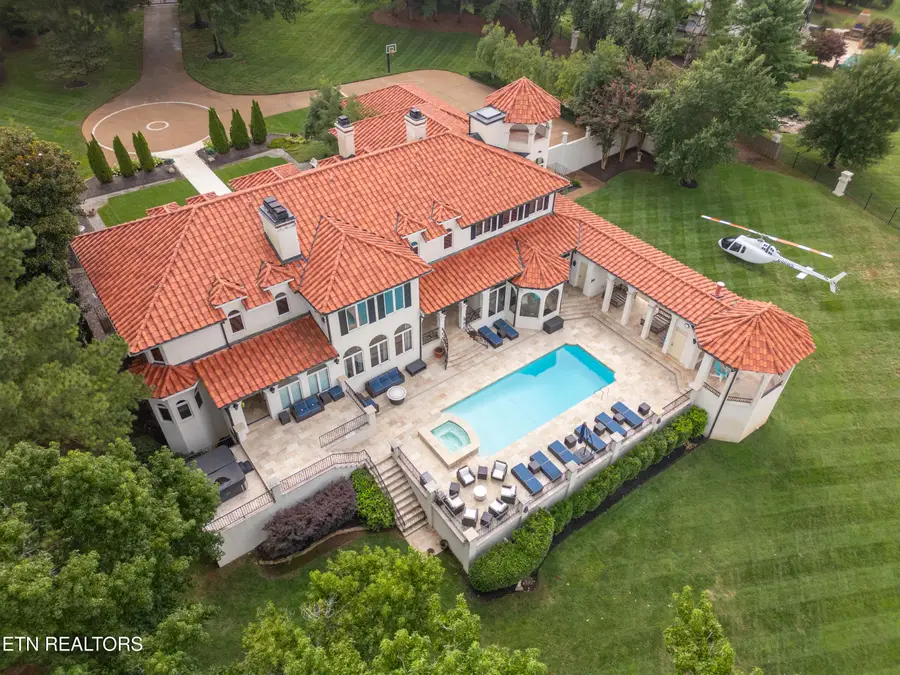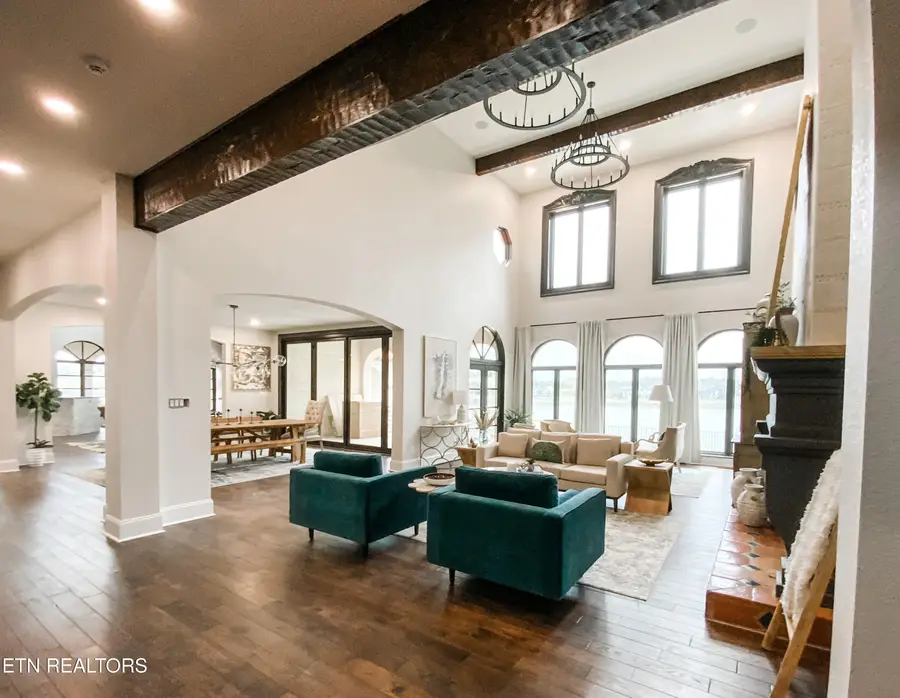8719 Inlet Drive, Knoxville, TN 37922
Local realty services provided by:Better Homes and Gardens Real Estate Jackson Realty



Listed by:frank goswitz
Office:exp realty, llc.
MLS#:1281035
Source:TN_KAAR
Price summary
- Price:$8,900,000
- Price per sq. ft.:$705.34
- Monthly HOA dues:$16.67
About this home
Spectacular Lakefront Retreat in Knoxville, TN
Discover one of Knoxville's most exquisite lakefront properties, nestled on a scenic, gated 3.16 acres. This stunning two-story home with a basement offers breathtaking views of Fort Loudoun Lake and the Tennessee River, making it an entertainer's dream. Step outside to your private oasis featuring an in-ground heated pool, perfect for relaxation and gatherings while soaking in majestic lake views and captivating sunsets every evening. The home has been thoughtfully renovated on a grand scale, showcasing high ceilings and an abundance of natural light throughout. The Main Level Highlights: Spacious living areas designed for comfort and luxury Gourmet Chef's kitchen with brand new appliances and elegant countertops
Charming breakfast nook and a formal dining room with a glass wall that opens to incredible lake views. Luxurious main-level master suite featuring a whirlpool tub, multiple jet shower, marble flooring, and ample closet space
Additional bedroom suite with a private bath
Office/library with custom cabinetry and a well-equipped laundry room. Five elegant fireplaces throughout. Oversized three-car garage with plenty of guest parking. Stunning solid oak doors that enhance the home's sophistication
Upper Level Highlights: Experience breathtaking views from the private 50-foot observatory
Two additional suites with private baths, plus a spacious bedroom and full bath across hallway.
Lower Level Highlights: The luxurious custom-designed basement features: Theater room for movie nights, fully equipped work out gym, massage therapy room with two tables, Large secure vaulted safe room for valuables, versatile space for card games, a wine and cigar room
And........ a custom built soundproof shooting range with moving target system (or can be converted to bowling lane). Outdoor Features: The expansive outdoor areas provide serene tranquility with stunning sunset views directly behind the house. Enjoy amenities such as an outdoor shower, poolside bathroom and fold-out glass doors that seamlessly connect indoor and outdoor living. Most furniture can convey with the property, making this home truly move-in ready. Everything has been meticulously renovated to ensure a seamless blend of luxury and comfort. Don't miss your chance to own this exclusive lakefront retreat in Knoxville. Schedule your private showing today!
Contact an agent
Home facts
- Year built:1994
- Listing Id #:1281035
- Added:287 day(s) ago
- Updated:July 20, 2025 at 02:32 PM
Rooms and interior
- Bedrooms:6
- Total bathrooms:7
- Full bathrooms:6
- Half bathrooms:1
- Living area:12,618 sq. ft.
Heating and cooling
- Cooling:Central Cooling
- Heating:Central, Propane
Structure and exterior
- Year built:1994
- Building area:12,618 sq. ft.
- Lot area:3.16 Acres
Schools
- High school:Bearden
- Middle school:West Valley
- Elementary school:Rocky Hill
Utilities
- Sewer:Septic Tank
Finances and disclosures
- Price:$8,900,000
- Price per sq. ft.:$705.34
New listings near 8719 Inlet Drive
 $379,900Active3 beds 3 baths2,011 sq. ft.
$379,900Active3 beds 3 baths2,011 sq. ft.7353 Sun Blossom #99, Knoxville, TN 37924
MLS# 1307924Listed by: THE GROUP REAL ESTATE BROKERAGE- New
 $549,950Active3 beds 3 baths2,100 sq. ft.
$549,950Active3 beds 3 baths2,100 sq. ft.7520 Millertown Pike, Knoxville, TN 37924
MLS# 1312094Listed by: REALTY EXECUTIVES ASSOCIATES  $369,900Active3 beds 2 baths1,440 sq. ft.
$369,900Active3 beds 2 baths1,440 sq. ft.0 Sun Blossom Lane #117, Knoxville, TN 37924
MLS# 1309883Listed by: THE GROUP REAL ESTATE BROKERAGE $450,900Active3 beds 3 baths1,597 sq. ft.
$450,900Active3 beds 3 baths1,597 sq. ft.7433 Sun Blossom Lane, Knoxville, TN 37924
MLS# 1310031Listed by: THE GROUP REAL ESTATE BROKERAGE- New
 $359,900Active3 beds 2 baths1,559 sq. ft.
$359,900Active3 beds 2 baths1,559 sq. ft.4313 NW Holiday Blvd, Knoxville, TN 37921
MLS# 1312081Listed by: SOUTHERN CHARM HOMES - New
 $389,900Active3 beds 3 baths1,987 sq. ft.
$389,900Active3 beds 3 baths1,987 sq. ft.4432 Bucknell Drive, Knoxville, TN 37938
MLS# 1312073Listed by: SOUTHERN CHARM HOMES - New
 $315,000Active5 beds 2 baths1,636 sq. ft.
$315,000Active5 beds 2 baths1,636 sq. ft.126 S Van Gilder St, Knoxville, TN 37915
MLS# 1312064Listed by: SLYMAN REAL ESTATE - Open Sun, 6 to 8pmNew
 $729,000Active4 beds 4 baths2,737 sq. ft.
$729,000Active4 beds 4 baths2,737 sq. ft.7913 Rustic Oak Drive, Knoxville, TN 37919
MLS# 1312044Listed by: KELLER WILLIAMS SIGNATURE - New
 $1,350,000Active5.5 Acres
$1,350,000Active5.5 Acres860 S Gallaher View Rd, Knoxville, TN 37919
MLS# 1312045Listed by: BAINE REALTY GROUP - New
 $540,000Active4 beds 3 baths2,305 sq. ft.
$540,000Active4 beds 3 baths2,305 sq. ft.1724 Dawn Redwood Trail Tr, Knoxville, TN 37922
MLS# 1312046Listed by: REALTY EXECUTIVES ASSOCIATES
