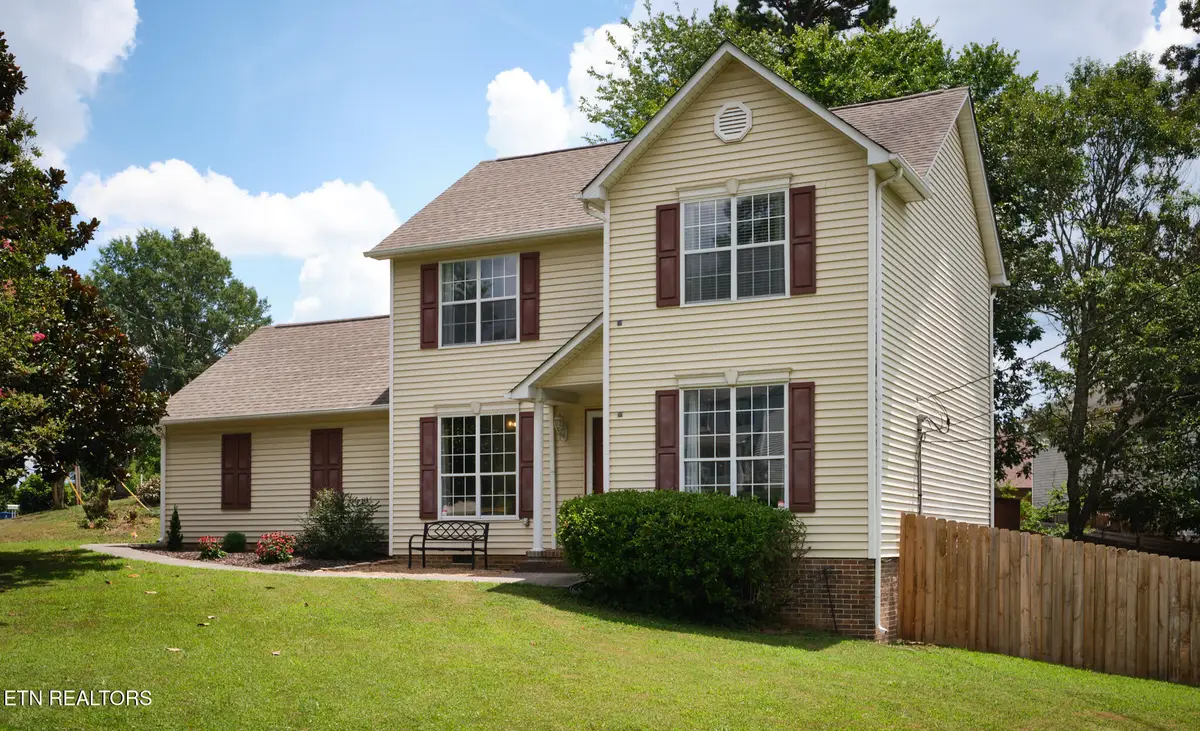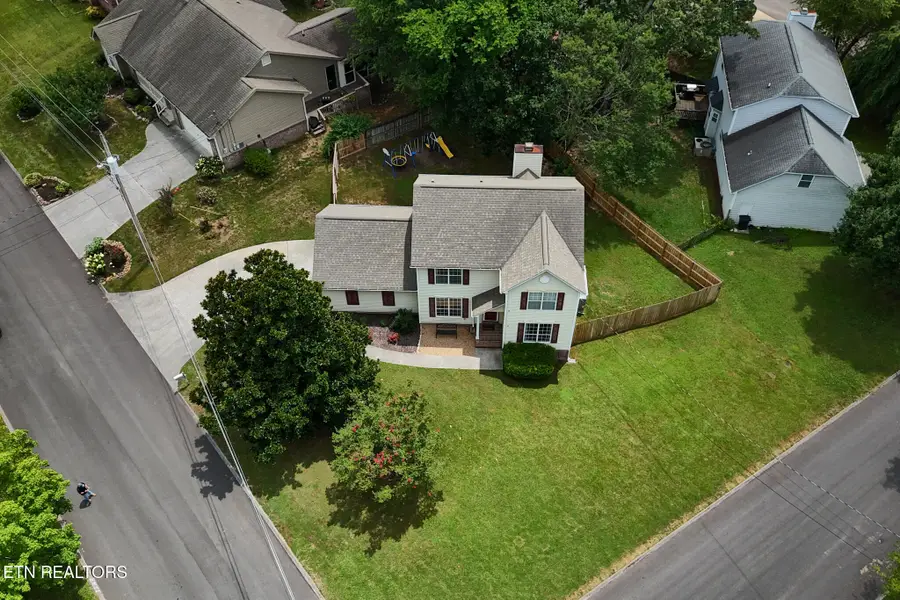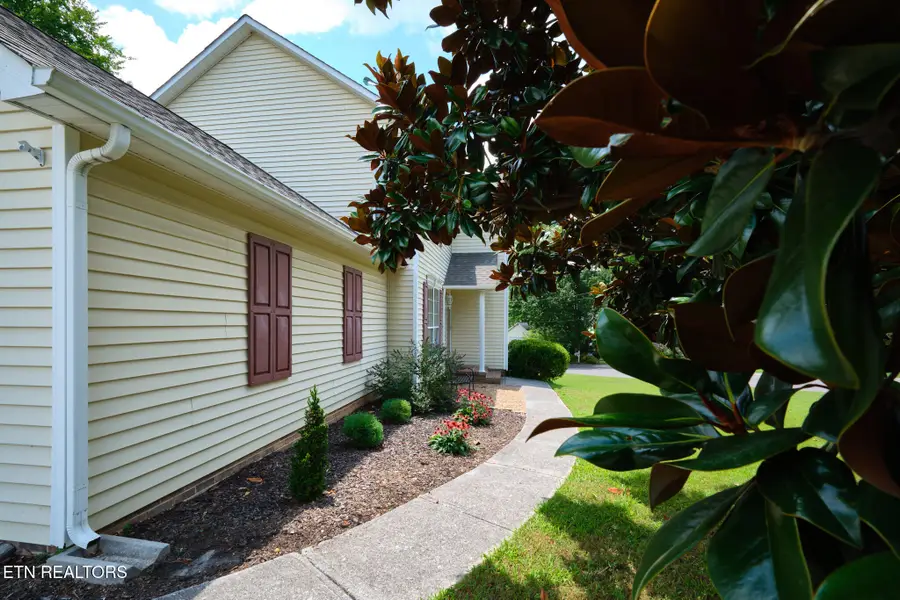8800 Quails Bend Lane, Knoxville, TN 37923
Local realty services provided by:Better Homes and Gardens Real Estate Jackson Realty



8800 Quails Bend Lane,Knoxville, TN 37923
$400,000
- 3 Beds
- 3 Baths
- 1,734 sq. ft.
- Single family
- Pending
Listed by:scott felske
Office:tennessee life real estate professionals
MLS#:1309520
Source:TN_KAAR
Price summary
- Price:$400,000
- Price per sq. ft.:$230.68
About this home
Move in ready two story home on a corner lot in desirable Pheasants Glen NOW AVAILABLE... Enjoy all things West Knoxville in this well designed three bedroom two and a half bath beauty! Efficient layout wastes no space and features a living room, dining room, office, eat-in kitchen and half bath on the main floor plus an oversized two car garage and large deck overlooking the fully fenced back yard. Upstairs find a spacious Master suite with attached full bath and walk in closet plus two additional bedrooms and full bathroom. This home has been taken care of and recent upgrades include a new stove, new fence, new garage door opener, refurbished deck, and new HVAC. You won't find a more convenient location - close to great schools, restaurants, and shopping. Pheasants Glen is one of those right sized ''Trick or Treat'' neighborhoods located mere steps from a great park and a quick bike ride to greenways and trails with affordable County only taxes and no HOA dues. Downtown Knoxville, Oak Ridge, and UT are an easy commute PLUS the fun and excitement of Gatlinburg, Pigeon Forge, Great Smoky Mountains National Park, rivers, lakes, and tons more family fun are an easy day trip from here. East Tennessee boasts four distinct yet mild Seasons, gorgeous scenery, and a reasonable cost of living with no state income tax plus ample employment and business opportunity. Schedule your showing to see this great home today and START PACKING!
Contact an agent
Home facts
- Year built:1991
- Listing Id #:1309520
- Added:21 day(s) ago
- Updated:July 29, 2025 at 04:07 AM
Rooms and interior
- Bedrooms:3
- Total bathrooms:3
- Full bathrooms:2
- Half bathrooms:1
- Living area:1,734 sq. ft.
Heating and cooling
- Cooling:Central Cooling
- Heating:Central, Electric
Structure and exterior
- Year built:1991
- Building area:1,734 sq. ft.
- Lot area:0.25 Acres
Schools
- High school:Hardin Valley Academy
- Middle school:Cedar Bluff
- Elementary school:Cedar Bluff Primary
Utilities
- Sewer:Public Sewer
Finances and disclosures
- Price:$400,000
- Price per sq. ft.:$230.68
New listings near 8800 Quails Bend Lane
 $379,900Active3 beds 3 baths2,011 sq. ft.
$379,900Active3 beds 3 baths2,011 sq. ft.7353 Sun Blossom #99, Knoxville, TN 37924
MLS# 1307924Listed by: THE GROUP REAL ESTATE BROKERAGE $369,900Active3 beds 2 baths1,440 sq. ft.
$369,900Active3 beds 2 baths1,440 sq. ft.0 Sun Blossom Lane #117, Knoxville, TN 37924
MLS# 1309883Listed by: THE GROUP REAL ESTATE BROKERAGE $450,900Active3 beds 3 baths1,597 sq. ft.
$450,900Active3 beds 3 baths1,597 sq. ft.7433 Sun Blossom Lane, Knoxville, TN 37924
MLS# 1310031Listed by: THE GROUP REAL ESTATE BROKERAGE- New
 $359,900Active3 beds 2 baths1,559 sq. ft.
$359,900Active3 beds 2 baths1,559 sq. ft.4313 NW Holiday Blvd, Knoxville, TN 37921
MLS# 1312081Listed by: SOUTHERN CHARM HOMES - New
 $389,900Active3 beds 3 baths1,987 sq. ft.
$389,900Active3 beds 3 baths1,987 sq. ft.4432 Bucknell Drive, Knoxville, TN 37938
MLS# 1312073Listed by: SOUTHERN CHARM HOMES - New
 $315,000Active5 beds 2 baths1,636 sq. ft.
$315,000Active5 beds 2 baths1,636 sq. ft.126 S Van Gilder St, Knoxville, TN 37915
MLS# 1312064Listed by: SLYMAN REAL ESTATE - Open Sun, 6 to 8pmNew
 $729,000Active4 beds 4 baths2,737 sq. ft.
$729,000Active4 beds 4 baths2,737 sq. ft.7913 Rustic Oak Drive, Knoxville, TN 37919
MLS# 1312044Listed by: KELLER WILLIAMS SIGNATURE - New
 $1,350,000Active5.5 Acres
$1,350,000Active5.5 Acres860 S Gallaher View Rd, Knoxville, TN 37919
MLS# 1312045Listed by: BAINE REALTY GROUP - New
 $540,000Active4 beds 3 baths2,305 sq. ft.
$540,000Active4 beds 3 baths2,305 sq. ft.1724 Dawn Redwood Trail Tr, Knoxville, TN 37922
MLS# 1312046Listed by: REALTY EXECUTIVES ASSOCIATES - New
 $384,900Active3 beds 2 baths1,800 sq. ft.
$384,900Active3 beds 2 baths1,800 sq. ft.7725 Jerbeeler Drive, Knoxville, TN 37931
MLS# 1312048Listed by: ELITE REALTY
