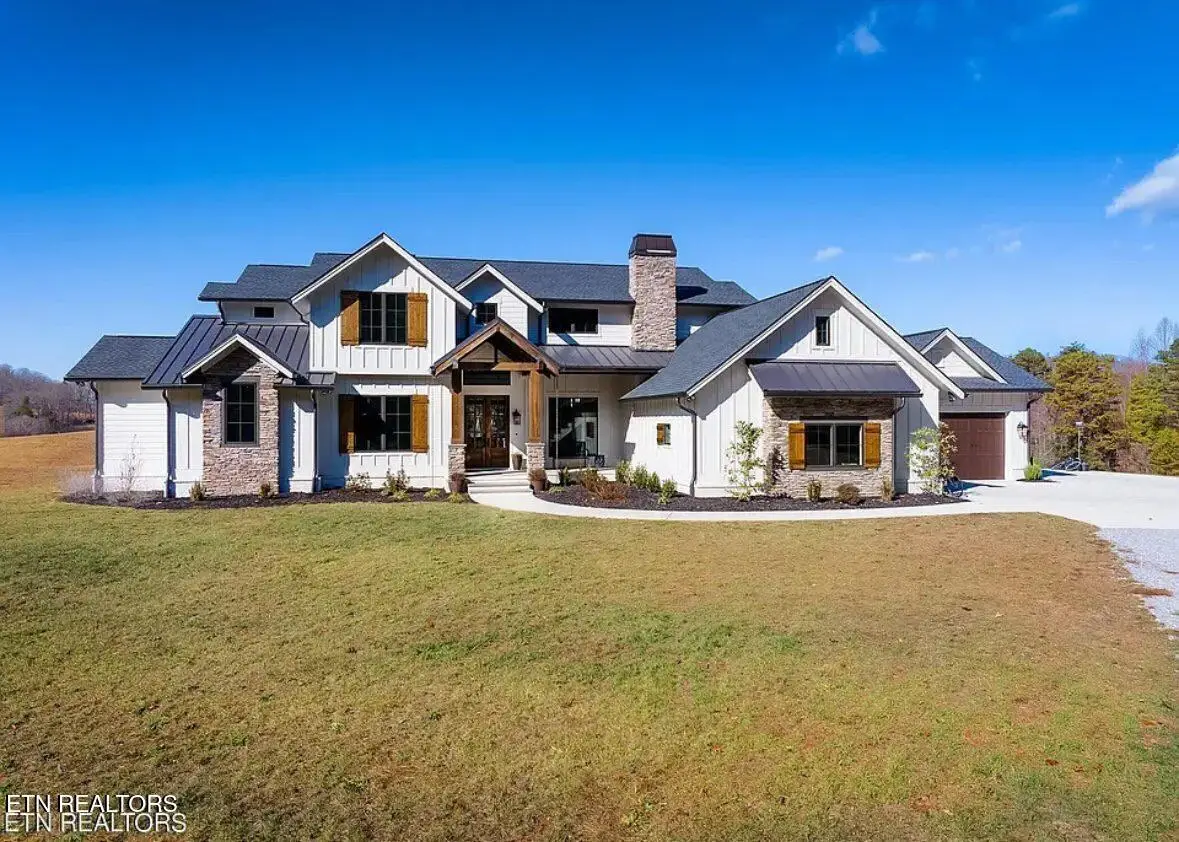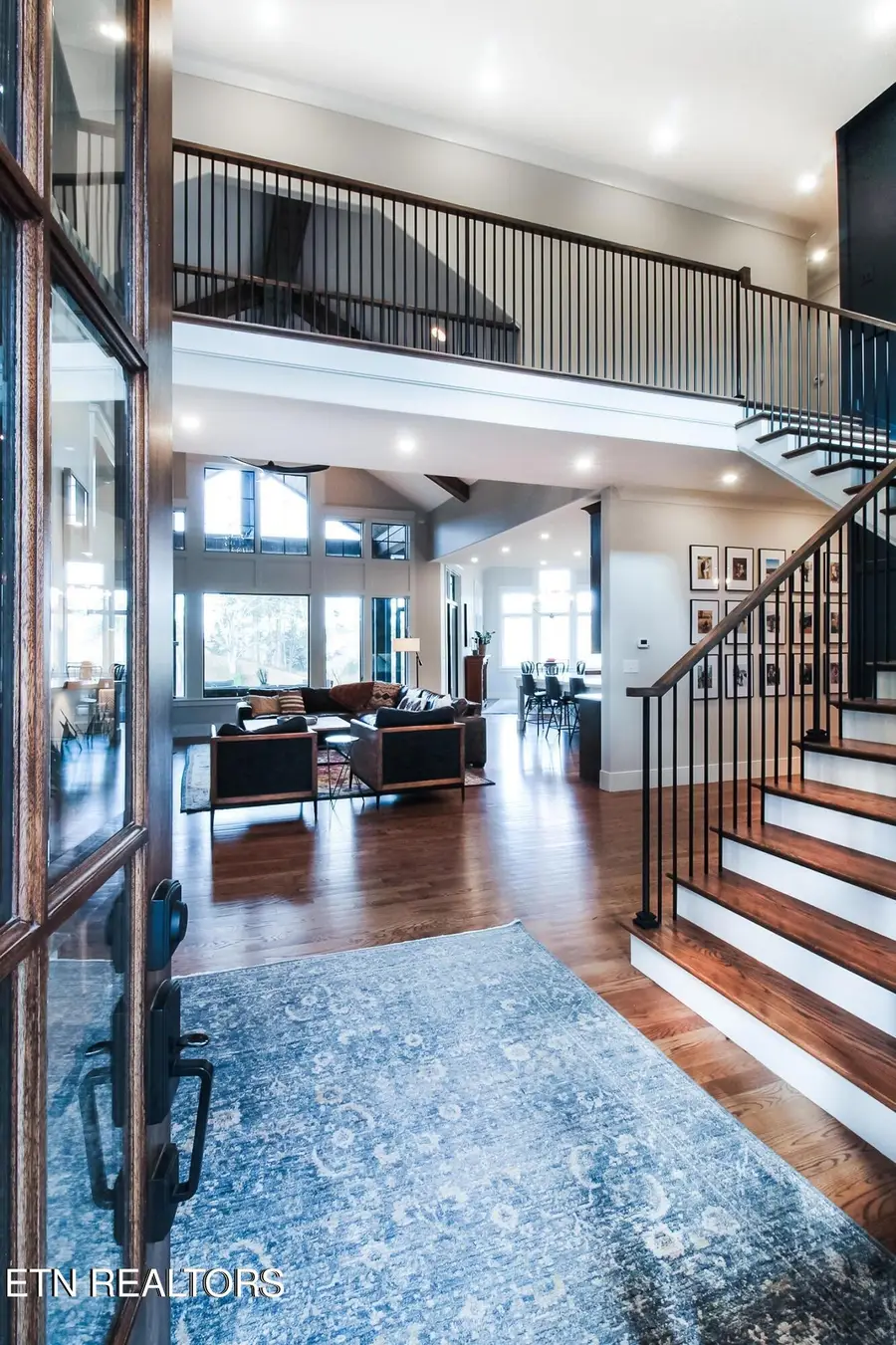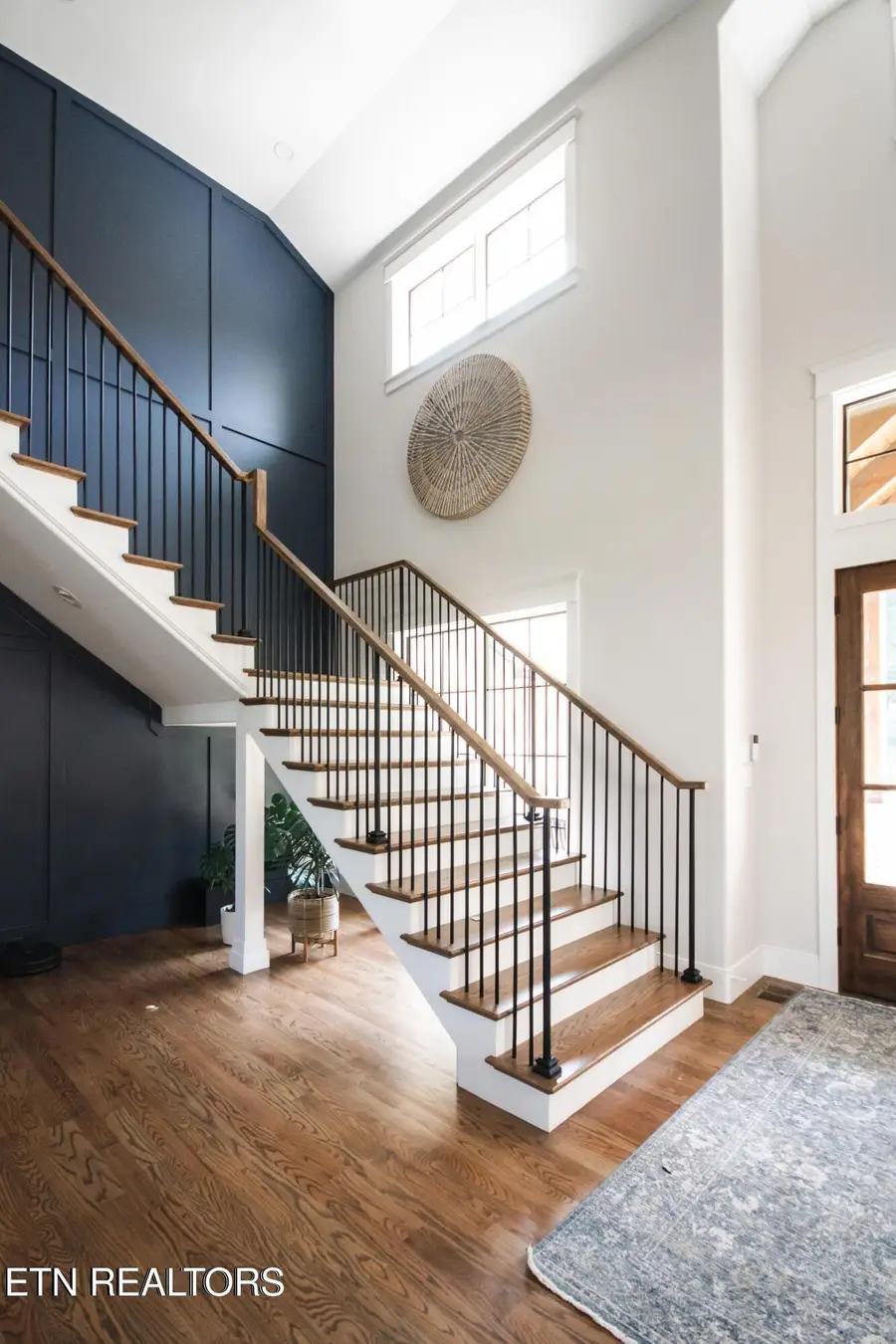8922 Pickens Gap Rd, Knoxville, TN 37920
Local realty services provided by:Better Homes and Gardens Real Estate Jackson Realty



8922 Pickens Gap Rd,Knoxville, TN 37920
$1,800,000
- 4 Beds
- 4 Baths
- 4,057 sq. ft.
- Single family
- Active
Listed by:storm shular
Office:heartland development, llc.
MLS#:1308154
Source:TN_KAAR
Price summary
- Price:$1,800,000
- Price per sq. ft.:$443.68
About this home
You've found the modern farmhouse of your dreams! This beautifully built house is located in Knoxville with just a short distance to Downtown, Sevierville, or Gatlinburg. It will give you that luxurious feel you've been searching for with natural light and vaulted, wood-beamed ceilings. The entrance to the home gives the wow factor with a view of the staircase and a peak into the living area, which features a wood burning fireplace. The kitchen has premium appliances, a walk-in pantry, and a nine-foot island that will be the talk of all the family gatherings. As you enter the master bedroom, you may find yourself gravitating towards the patio entrance or maybe your lavish and well-designed bathroom, which contains a spacious closet with its own washer and dryer. If you have children, they may see the bonus room and turn it into their creative escape while you enjoy the outdoor porch by the fireplace. Extra amenities to this property include a 650 sq.ft. cabin, back-up generator, RV parking with hookups and septic system, and a gated entrance. Don't let someone else live in your dream home, schedule a showing today.
Contact an agent
Home facts
- Year built:2022
- Listing Id #:1308154
- Added:33 day(s) ago
- Updated:July 20, 2025 at 02:32 PM
Rooms and interior
- Bedrooms:4
- Total bathrooms:4
- Full bathrooms:3
- Half bathrooms:1
- Living area:4,057 sq. ft.
Heating and cooling
- Cooling:Central Cooling
- Heating:Central, Electric, Heat Pump, Propane
Structure and exterior
- Year built:2022
- Building area:4,057 sq. ft.
- Lot area:5 Acres
Schools
- High school:South Doyle
- Middle school:South Doyle
- Elementary school:New Hopewell
Utilities
- Sewer:Septic Tank
Finances and disclosures
- Price:$1,800,000
- Price per sq. ft.:$443.68
New listings near 8922 Pickens Gap Rd
 $379,900Active3 beds 3 baths2,011 sq. ft.
$379,900Active3 beds 3 baths2,011 sq. ft.7353 Sun Blossom #99, Knoxville, TN 37924
MLS# 1307924Listed by: THE GROUP REAL ESTATE BROKERAGE- New
 $549,950Active3 beds 3 baths2,100 sq. ft.
$549,950Active3 beds 3 baths2,100 sq. ft.7520 Millertown Pike, Knoxville, TN 37924
MLS# 1312094Listed by: REALTY EXECUTIVES ASSOCIATES  $369,900Active3 beds 2 baths1,440 sq. ft.
$369,900Active3 beds 2 baths1,440 sq. ft.0 Sun Blossom Lane #117, Knoxville, TN 37924
MLS# 1309883Listed by: THE GROUP REAL ESTATE BROKERAGE $450,900Active3 beds 3 baths1,597 sq. ft.
$450,900Active3 beds 3 baths1,597 sq. ft.7433 Sun Blossom Lane, Knoxville, TN 37924
MLS# 1310031Listed by: THE GROUP REAL ESTATE BROKERAGE- New
 $359,900Active3 beds 2 baths1,559 sq. ft.
$359,900Active3 beds 2 baths1,559 sq. ft.4313 NW Holiday Blvd, Knoxville, TN 37921
MLS# 1312081Listed by: SOUTHERN CHARM HOMES - New
 $389,900Active3 beds 3 baths1,987 sq. ft.
$389,900Active3 beds 3 baths1,987 sq. ft.4432 Bucknell Drive, Knoxville, TN 37938
MLS# 1312073Listed by: SOUTHERN CHARM HOMES - New
 $315,000Active5 beds 2 baths1,636 sq. ft.
$315,000Active5 beds 2 baths1,636 sq. ft.126 S Van Gilder St, Knoxville, TN 37915
MLS# 1312064Listed by: SLYMAN REAL ESTATE - Open Sun, 6 to 8pmNew
 $729,000Active4 beds 4 baths2,737 sq. ft.
$729,000Active4 beds 4 baths2,737 sq. ft.7913 Rustic Oak Drive, Knoxville, TN 37919
MLS# 1312044Listed by: KELLER WILLIAMS SIGNATURE - New
 $1,350,000Active5.5 Acres
$1,350,000Active5.5 Acres860 S Gallaher View Rd, Knoxville, TN 37919
MLS# 1312045Listed by: BAINE REALTY GROUP - New
 $540,000Active4 beds 3 baths2,305 sq. ft.
$540,000Active4 beds 3 baths2,305 sq. ft.1724 Dawn Redwood Trail Tr, Knoxville, TN 37922
MLS# 1312046Listed by: REALTY EXECUTIVES ASSOCIATES
