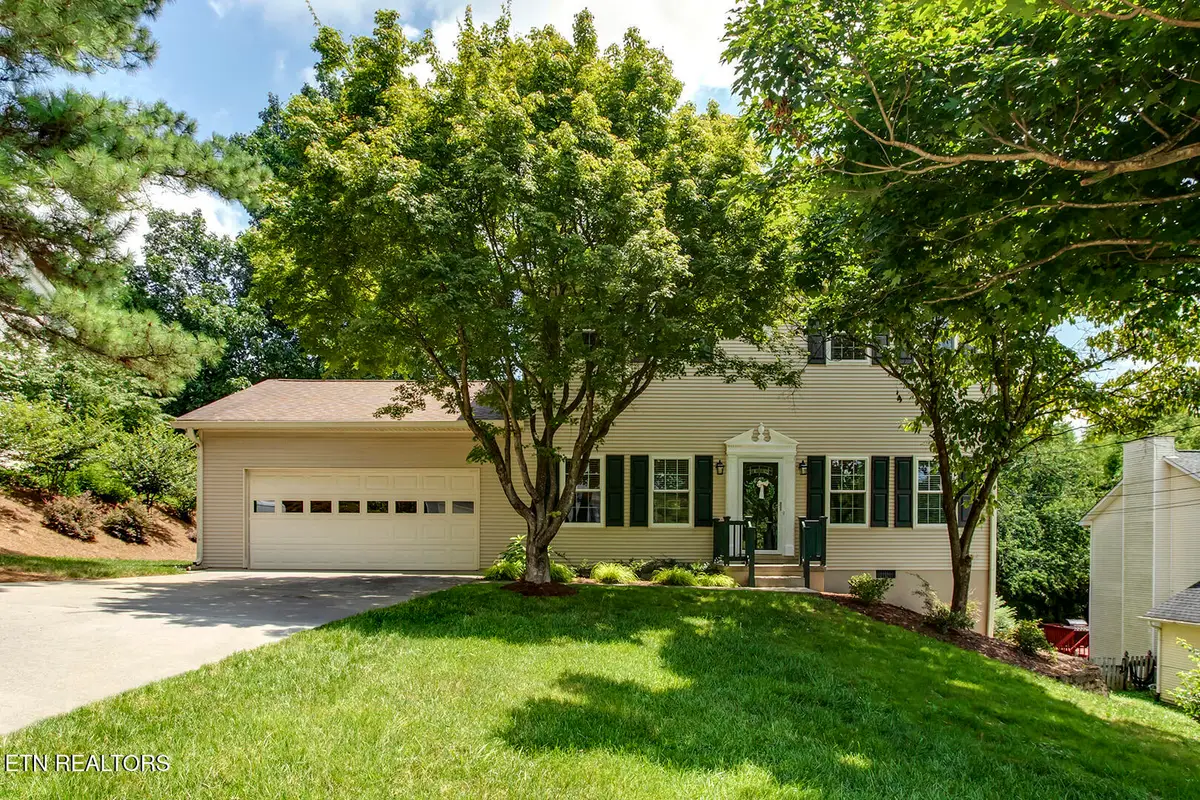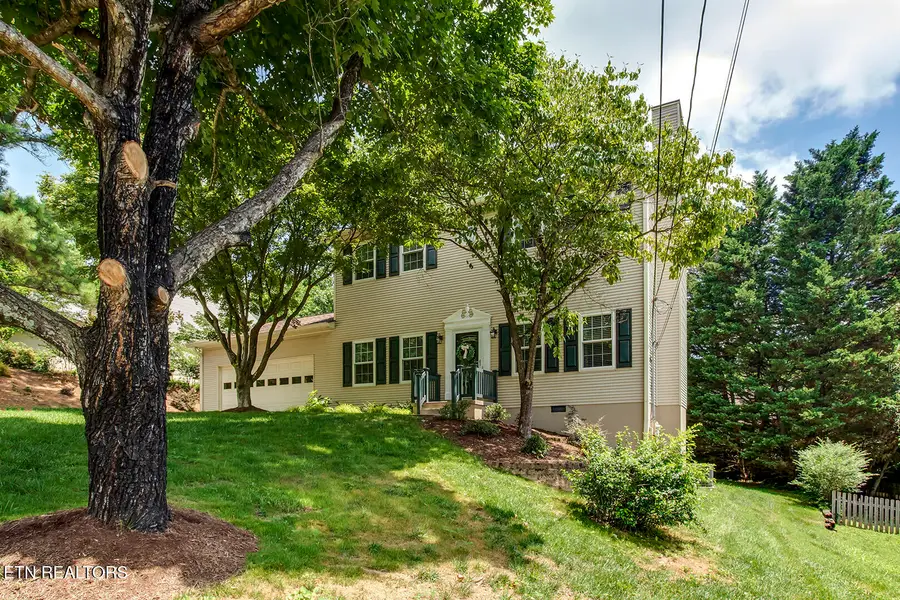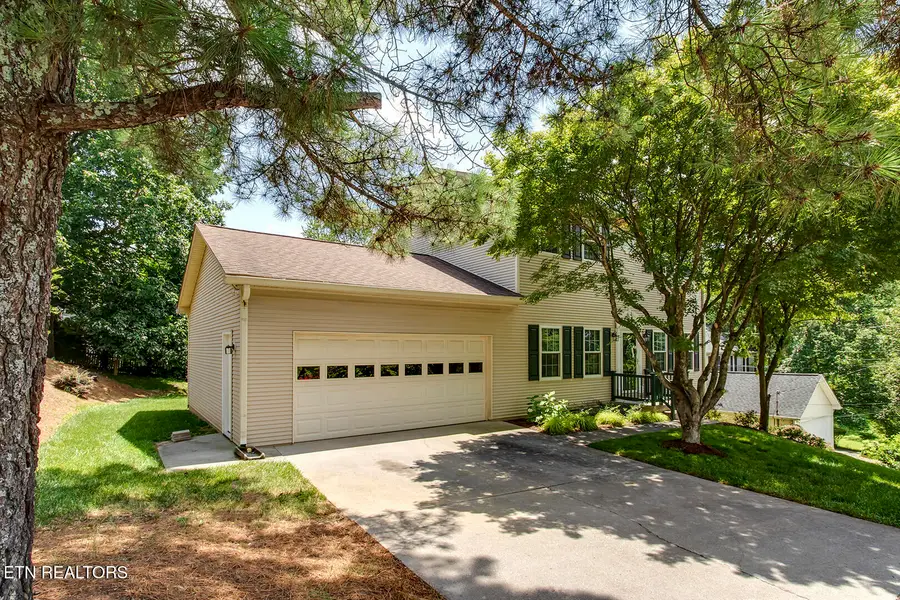9013 Tall Timber Drive, Knoxville, TN 37931
Local realty services provided by:Better Homes and Gardens Real Estate Gwin Realty



Listed by:connie mcnamara
Office:keller williams west knoxville
MLS#:1307271
Source:TN_KAAR
Price summary
- Price:$425,000
- Price per sq. ft.:$242.03
About this home
Welcome to this beautifully maintained home in an excellent West Knox location; this beautiful neighborhood has mature trees and landscapes, home is near the cul-de-sac—offering both convenience and little thru traffic. This home combines an open, inviting layout with many upgrades and updated finishes throughout. With 9-foot ceilings, crown molding, updated lighting, and easy maintenance wide-plank wood laminate (Pergo) flooring across most of the main level, it's full of character and comfort from the moment you step inside.
The open-concept layout seamlessly connects the family room, dining area, and kitchen—perfect for everyday living and entertaining. The family room features a cozy wood-burning fireplace, ceiling fan, and windows dressed with blinds, beautiful curtains, and stylish hardware. Solid wood stairs with wrought iron style balusters lead to the upper level, and ample storage is thoughtfully placed throughout.
The kitchen is a true highlight with granite countertops, tile backsplash, stainless steel appliances (including a ceramic top range), and updated fixtures. It includes a large pantry, an additional closet for linens or overflow storage, and a sunny breakfast area with bay window overlooking the beautiful backyard. The kitchen flows directly into the spacious dining area, currently used as a piano room, complete with 9-foot ceilings, crown and chair rail molding—providing flexible space for your needs.
Upstairs, you'll find three spacious bedrooms, all featuring wood-look LVP flooring and no carpet anywhere in the home. The primary suite easily fits large furniture and offers both a walk-in closet and a secondary closet. The ensuite bath includes a granite-topped vanity, updated fixtures, and a tub/shower combo with decorative glass tile inlay. Two additional bedrooms are generously sized—one with two closets—and share an updated full bathroom with modern LVT tile flooring, updated lighting, and fixtures. A linen closet adds extra storage upstairs.
On the main level, you'll also find a half bathroom with large tile-look LVT flooring and a granite-topped vanity, plus a laundry room with natural light and beautiful shelving. The oversized two-car garage includes built-in cabinetry, a work counter, custom wood shelving, and a pull-down ladder to easily access attic space, maximizing storage potential. The garage also features an extra tall ceiling, ideal for larger vehicles and offers the opportunity for additional storage shelving or hanging kayaks, etc..
Step outside to enjoy the newer back deck (2018, sealed in 2021) with black balusters and a private, shaded yard with mature trees like dogwood, sugar maple, and Japanese maple—providing seasonal beauty and natural privacy. A new sliding glass door leads from the dining area to this peaceful retreat.
Additional updates and features include:
All new windows (2022)
New Trane HVAC (2022), also recently serviced
New front door and storm door (2021)
Easy-maintenance vinyl siding
Deck sealed with Everseal (2021)
Upstairs flooring (2020)
New deck (2018)
New AC (2016)
New roof with 30-year architectural shingles (2008)
New garage door (2004)
Roman shades in the breakfast nook
Termite protection with Sentricon by Wayne's Pest Control
Tall crawl space with standing height in most areas offers easy access
This thoughtfully updated and beautifully maintained home offers the perfect blend of comfort, charm, and convenience—schedule your showing today!
Contact an agent
Home facts
- Year built:1990
- Listing Id #:1307271
- Added:40 day(s) ago
- Updated:July 20, 2025 at 07:28 AM
Rooms and interior
- Bedrooms:3
- Total bathrooms:3
- Full bathrooms:2
- Half bathrooms:1
- Living area:1,756 sq. ft.
Heating and cooling
- Cooling:Central Cooling
- Heating:Central, Electric
Structure and exterior
- Year built:1990
- Building area:1,756 sq. ft.
- Lot area:0.23 Acres
Schools
- High school:Hardin Valley Academy
- Middle school:Cedar Bluff
- Elementary school:Cedar Bluff Intermediate
Utilities
- Sewer:Public Sewer
Finances and disclosures
- Price:$425,000
- Price per sq. ft.:$242.03
New listings near 9013 Tall Timber Drive
 $379,900Active3 beds 3 baths2,011 sq. ft.
$379,900Active3 beds 3 baths2,011 sq. ft.7353 Sun Blossom #99, Knoxville, TN 37924
MLS# 1307924Listed by: THE GROUP REAL ESTATE BROKERAGE- New
 $549,950Active3 beds 3 baths2,100 sq. ft.
$549,950Active3 beds 3 baths2,100 sq. ft.7520 Millertown Pike, Knoxville, TN 37924
MLS# 1312094Listed by: REALTY EXECUTIVES ASSOCIATES  $369,900Active3 beds 2 baths1,440 sq. ft.
$369,900Active3 beds 2 baths1,440 sq. ft.0 Sun Blossom Lane #117, Knoxville, TN 37924
MLS# 1309883Listed by: THE GROUP REAL ESTATE BROKERAGE $450,900Active3 beds 3 baths1,597 sq. ft.
$450,900Active3 beds 3 baths1,597 sq. ft.7433 Sun Blossom Lane, Knoxville, TN 37924
MLS# 1310031Listed by: THE GROUP REAL ESTATE BROKERAGE- New
 $359,900Active3 beds 2 baths1,559 sq. ft.
$359,900Active3 beds 2 baths1,559 sq. ft.4313 NW Holiday Blvd, Knoxville, TN 37921
MLS# 1312081Listed by: SOUTHERN CHARM HOMES - New
 $389,900Active3 beds 3 baths1,987 sq. ft.
$389,900Active3 beds 3 baths1,987 sq. ft.4432 Bucknell Drive, Knoxville, TN 37938
MLS# 1312073Listed by: SOUTHERN CHARM HOMES - New
 $315,000Active5 beds 2 baths1,636 sq. ft.
$315,000Active5 beds 2 baths1,636 sq. ft.126 S Van Gilder St, Knoxville, TN 37915
MLS# 1312064Listed by: SLYMAN REAL ESTATE - Open Sun, 6 to 8pmNew
 $729,000Active4 beds 4 baths2,737 sq. ft.
$729,000Active4 beds 4 baths2,737 sq. ft.7913 Rustic Oak Drive, Knoxville, TN 37919
MLS# 1312044Listed by: KELLER WILLIAMS SIGNATURE - New
 $1,350,000Active5.5 Acres
$1,350,000Active5.5 Acres860 S Gallaher View Rd, Knoxville, TN 37919
MLS# 1312045Listed by: BAINE REALTY GROUP - New
 $540,000Active4 beds 3 baths2,305 sq. ft.
$540,000Active4 beds 3 baths2,305 sq. ft.1724 Dawn Redwood Trail Tr, Knoxville, TN 37922
MLS# 1312046Listed by: REALTY EXECUTIVES ASSOCIATES
