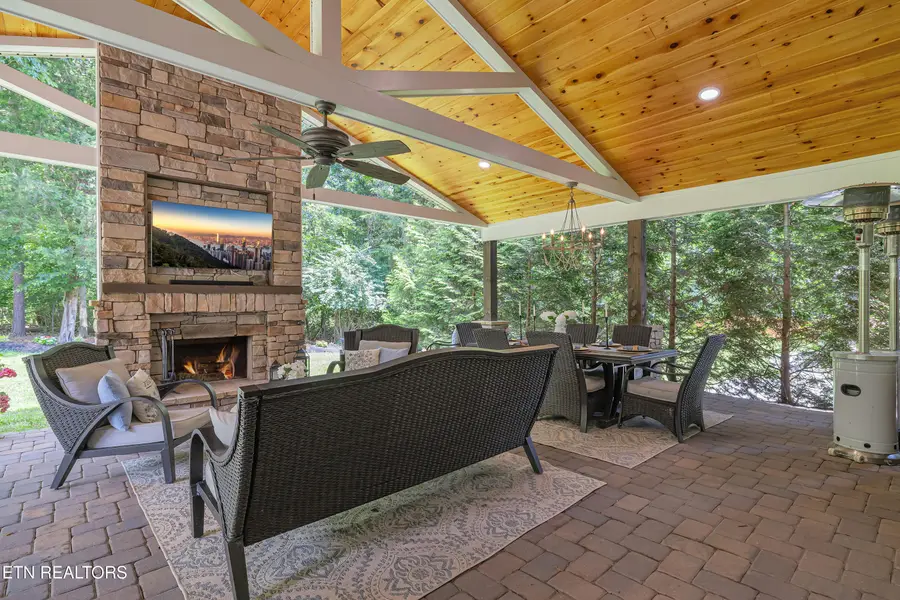920 Andover View Lane, Knoxville, TN 37922
Local realty services provided by:Better Homes and Gardens Real Estate Gwin Realty



920 Andover View Lane,Knoxville, TN 37922
$949,000
- 5 Beds
- 4 Baths
- 3,632 sq. ft.
- Single family
- Pending
Listed by:steve doty
Office:realty executives associates
MLS#:1305412
Source:TN_KAAR
Price summary
- Price:$949,000
- Price per sq. ft.:$261.29
- Monthly HOA dues:$16.67
About this home
Tranquility Overload! Welcome to this stunning all brick home nestled in the heart of West Knoxville. Blending timeless charm with modern updates, this beautifully renovated residence offers everything you need to feel at home.
The property enjoys a prime location on a cul-da-sac, flanked by mature trees, manicured lawn, and an outdoor living area that will make all your family & friends envious. Located at 920 Andover View Lane, this is an entertainers dream, showcasing an open floor plan that is perfect for hosting gatherings or everyday living. At the heart of this home, is a covered patio that enjoys a park like setting with sights and sounds of mother nature right in your backyard. You will embrace creating memories as a stacked stoned wood burning fire place, outdoor kitchen, and dining area make it easy to enjoy year round. A wooded lot gives you privacy and a true sanctuary feel. The homeowner has taken such pride of ownership with creating warm and delightful spaces with thoughtful design throughout.
The kitchen is a true show stopper featuring luxurious renovations such as granite countertops, custom cabinetry, beautiful tile backsplash, large island that is perfect for the culinary experience, gas range, and stainless-steel appliances. The lovely family room flows perfectly by connecting the kitchen to your outdoor haven. The dining room will give inspiration for welcoming guests as they enter the home. You will enjoy a cozy light filled sunroom that is ideal for relaxing, or a super cute playroom for ''adults or kids''. Upstairs has a spectacular primary suite that has been transformed into a lavish retreat. The tiled walk in shower, soaking tub, dual vanities and custom walk in closet are just a few fun things you will not want to miss! Three generous sized bedrooms and a full bath with laundry room make up the 2nd level. An additional 3rd level has a 5th bedroom and full bath tucked away for extra privacy or guest accommodations. For your home gym or office needs, there is a perfect place here as well. The over sized driveway leads to a 3 car garage with utility sink, plenty of room for guests, equipment and additional storage. A few extras that are worth mentioning are the custom plantation shutters, hardwood floors, irrigation system, 3 zoned split AC system, elbow room from neighbors and plenty of storage.
You will not want to leave!
Close to lakes and parks, Oak Ridge, Maryville, and all the West Knox conveniences. Buyer to verify all information and due diligence.
Contact an agent
Home facts
- Year built:2002
- Listing Id #:1305412
- Added:55 day(s) ago
- Updated:July 20, 2025 at 07:28 AM
Rooms and interior
- Bedrooms:5
- Total bathrooms:4
- Full bathrooms:3
- Half bathrooms:1
- Living area:3,632 sq. ft.
Heating and cooling
- Cooling:Central Cooling
- Heating:Central, Electric, Forced Air
Structure and exterior
- Year built:2002
- Building area:3,632 sq. ft.
- Lot area:0.25 Acres
Schools
- High school:Bearden
- Middle school:West Valley
- Elementary school:Northshore
Utilities
- Sewer:Public Sewer
Finances and disclosures
- Price:$949,000
- Price per sq. ft.:$261.29
New listings near 920 Andover View Lane
 $379,900Active3 beds 3 baths2,011 sq. ft.
$379,900Active3 beds 3 baths2,011 sq. ft.7353 Sun Blossom #99, Knoxville, TN 37924
MLS# 1307924Listed by: THE GROUP REAL ESTATE BROKERAGE- New
 $549,950Active3 beds 3 baths2,100 sq. ft.
$549,950Active3 beds 3 baths2,100 sq. ft.7520 Millertown Pike, Knoxville, TN 37924
MLS# 1312094Listed by: REALTY EXECUTIVES ASSOCIATES  $369,900Active3 beds 2 baths1,440 sq. ft.
$369,900Active3 beds 2 baths1,440 sq. ft.0 Sun Blossom Lane #117, Knoxville, TN 37924
MLS# 1309883Listed by: THE GROUP REAL ESTATE BROKERAGE $450,900Active3 beds 3 baths1,597 sq. ft.
$450,900Active3 beds 3 baths1,597 sq. ft.7433 Sun Blossom Lane, Knoxville, TN 37924
MLS# 1310031Listed by: THE GROUP REAL ESTATE BROKERAGE- New
 $359,900Active3 beds 2 baths1,559 sq. ft.
$359,900Active3 beds 2 baths1,559 sq. ft.4313 NW Holiday Blvd, Knoxville, TN 37921
MLS# 1312081Listed by: SOUTHERN CHARM HOMES - New
 $389,900Active3 beds 3 baths1,987 sq. ft.
$389,900Active3 beds 3 baths1,987 sq. ft.4432 Bucknell Drive, Knoxville, TN 37938
MLS# 1312073Listed by: SOUTHERN CHARM HOMES - New
 $315,000Active5 beds 2 baths1,636 sq. ft.
$315,000Active5 beds 2 baths1,636 sq. ft.126 S Van Gilder St, Knoxville, TN 37915
MLS# 1312064Listed by: SLYMAN REAL ESTATE - Open Sun, 6 to 8pmNew
 $729,000Active4 beds 4 baths2,737 sq. ft.
$729,000Active4 beds 4 baths2,737 sq. ft.7913 Rustic Oak Drive, Knoxville, TN 37919
MLS# 1312044Listed by: KELLER WILLIAMS SIGNATURE - New
 $1,350,000Active5.5 Acres
$1,350,000Active5.5 Acres860 S Gallaher View Rd, Knoxville, TN 37919
MLS# 1312045Listed by: BAINE REALTY GROUP - New
 $540,000Active4 beds 3 baths2,305 sq. ft.
$540,000Active4 beds 3 baths2,305 sq. ft.1724 Dawn Redwood Trail Tr, Knoxville, TN 37922
MLS# 1312046Listed by: REALTY EXECUTIVES ASSOCIATES
