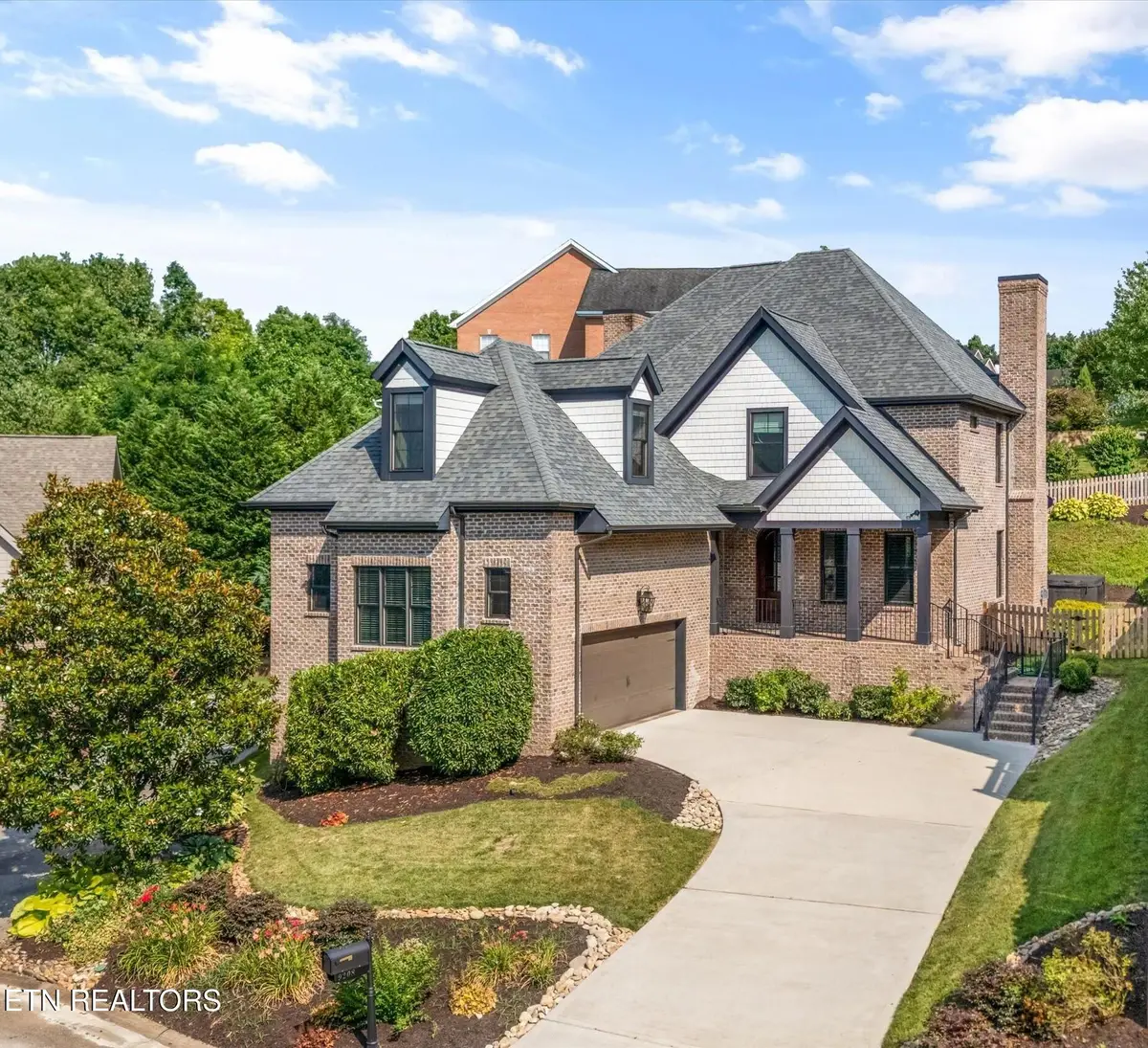9208 Palomino Way, Knoxville, TN 37922
Local realty services provided by:Better Homes and Gardens Real Estate Jackson Realty



9208 Palomino Way,Knoxville, TN 37922
$799,900
- 4 Beds
- 3 Baths
- 2,875 sq. ft.
- Single family
- Pending
Listed by:dan carlson
Office:realty executives associates
MLS#:1305984
Source:TN_KAAR
Price summary
- Price:$799,900
- Price per sq. ft.:$278.23
- Monthly HOA dues:$66
About this home
Nestled in the highly sought-after Polo Club subdivision, this stunning Frank Betz-designed home offers the perfect blend of luxury, functionality, and unbeatable convenience. Just 2 minutes to Pellissippi Parkway, 7 minutes to the Concord boat launch, 12 minutes to Turkey Creek, and 18 minutes to the University of Tennessee, this location is ideal for professionals, families, and commuters alike. Additionally, it's zoned for highly desirable schools, making it a top choice for discerning buyers. Built only 7 years ago, this beautifully appointed residence features high-end finishes throughout and offers a like-new feel with modern construction and design. The open-concept layout is perfect for entertaining and everyday living. The heart of the home is a chef's kitchen complete with a large center island, gas cooktop, and premium cabinetry—an entertainer's dream. A main-floor bedroom provides flexible space that functions beautifully as a guest suite or private office. In the master bedroom you will find a jacuzzi tub, walk-in shower, and his & her closets. The thoughtful floor plan balances style and comfort, with generous living areas and refined design touches at every turn. Outside, unwind in your private backyard oasis complete with a hot tub—perfect for relaxing evenings or weekend get-togethers. Don't miss your chance to own this exceptional home in one of the area's most prestigious communities. Schedule your private tour today!
Contact an agent
Home facts
- Year built:2018
- Listing Id #:1305984
- Added:50 day(s) ago
- Updated:August 07, 2025 at 01:10 AM
Rooms and interior
- Bedrooms:4
- Total bathrooms:3
- Full bathrooms:3
- Living area:2,875 sq. ft.
Heating and cooling
- Cooling:Central Cooling
- Heating:Central, Heat Pump
Structure and exterior
- Year built:2018
- Building area:2,875 sq. ft.
- Lot area:0.23 Acres
Schools
- High school:Bearden
- Middle school:West Valley
- Elementary school:A L Lotts
Utilities
- Sewer:Public Sewer
Finances and disclosures
- Price:$799,900
- Price per sq. ft.:$278.23
New listings near 9208 Palomino Way
 $379,900Active3 beds 3 baths2,011 sq. ft.
$379,900Active3 beds 3 baths2,011 sq. ft.7353 Sun Blossom #99, Knoxville, TN 37924
MLS# 1307924Listed by: THE GROUP REAL ESTATE BROKERAGE- New
 $549,950Active3 beds 3 baths2,100 sq. ft.
$549,950Active3 beds 3 baths2,100 sq. ft.7520 Millertown Pike, Knoxville, TN 37924
MLS# 1312094Listed by: REALTY EXECUTIVES ASSOCIATES  $369,900Active3 beds 2 baths1,440 sq. ft.
$369,900Active3 beds 2 baths1,440 sq. ft.0 Sun Blossom Lane #117, Knoxville, TN 37924
MLS# 1309883Listed by: THE GROUP REAL ESTATE BROKERAGE $450,900Active3 beds 3 baths1,597 sq. ft.
$450,900Active3 beds 3 baths1,597 sq. ft.7433 Sun Blossom Lane, Knoxville, TN 37924
MLS# 1310031Listed by: THE GROUP REAL ESTATE BROKERAGE- New
 $359,900Active3 beds 2 baths1,559 sq. ft.
$359,900Active3 beds 2 baths1,559 sq. ft.4313 NW Holiday Blvd, Knoxville, TN 37921
MLS# 1312081Listed by: SOUTHERN CHARM HOMES - New
 $389,900Active3 beds 3 baths1,987 sq. ft.
$389,900Active3 beds 3 baths1,987 sq. ft.4432 Bucknell Drive, Knoxville, TN 37938
MLS# 1312073Listed by: SOUTHERN CHARM HOMES - New
 $315,000Active5 beds 2 baths1,636 sq. ft.
$315,000Active5 beds 2 baths1,636 sq. ft.126 S Van Gilder St, Knoxville, TN 37915
MLS# 1312064Listed by: SLYMAN REAL ESTATE - Open Sun, 6 to 8pmNew
 $729,000Active4 beds 4 baths2,737 sq. ft.
$729,000Active4 beds 4 baths2,737 sq. ft.7913 Rustic Oak Drive, Knoxville, TN 37919
MLS# 1312044Listed by: KELLER WILLIAMS SIGNATURE - New
 $1,350,000Active5.5 Acres
$1,350,000Active5.5 Acres860 S Gallaher View Rd, Knoxville, TN 37919
MLS# 1312045Listed by: BAINE REALTY GROUP - New
 $540,000Active4 beds 3 baths2,305 sq. ft.
$540,000Active4 beds 3 baths2,305 sq. ft.1724 Dawn Redwood Trail Tr, Knoxville, TN 37922
MLS# 1312046Listed by: REALTY EXECUTIVES ASSOCIATES
