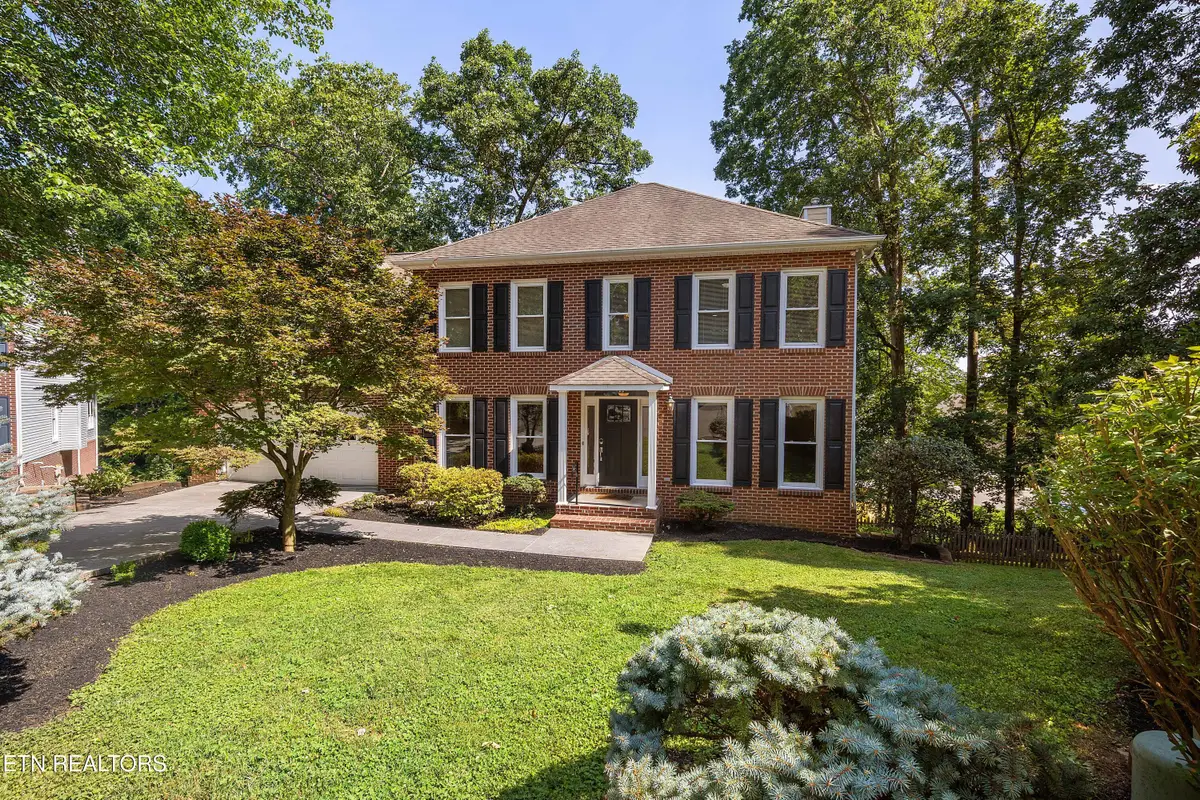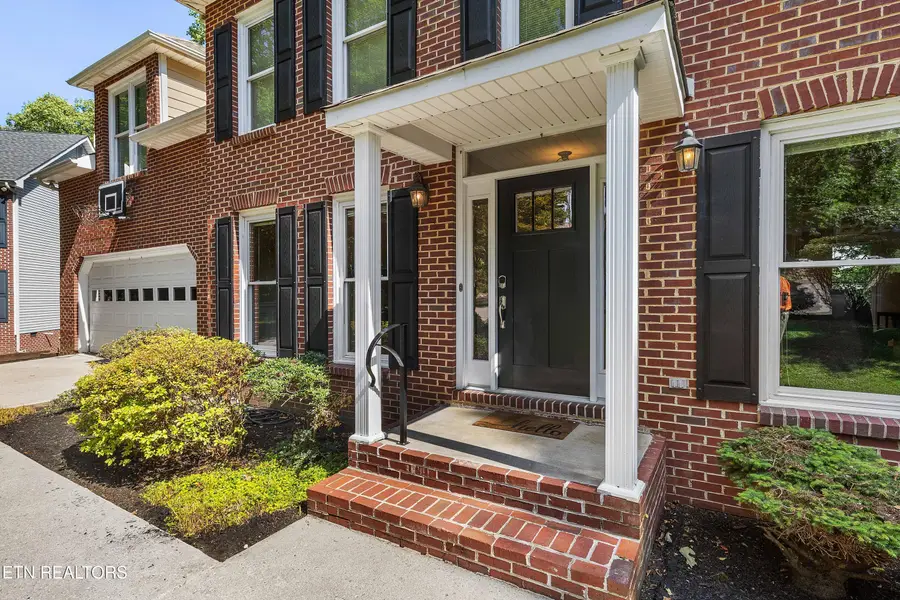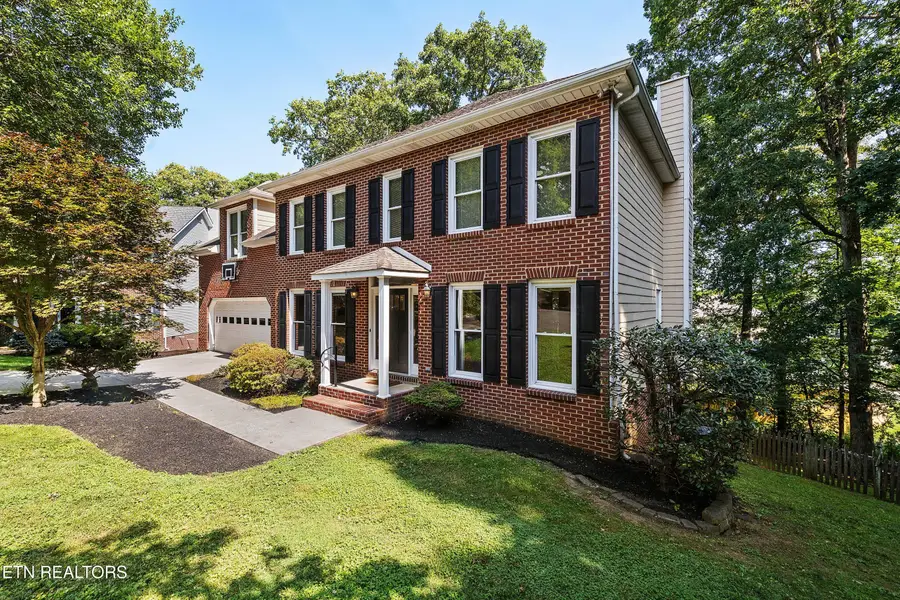9235 Colchester Ridge Rd, Knoxville, TN 37922
Local realty services provided by:Better Homes and Gardens Real Estate Jackson Realty



9235 Colchester Ridge Rd,Knoxville, TN 37922
$689,900
- 5 Beds
- 4 Baths
- 3,858 sq. ft.
- Single family
- Pending
Listed by:sarah kerr
Office:realty executives associates
MLS#:1305647
Source:TN_KAAR
Price summary
- Price:$689,900
- Price per sq. ft.:$178.82
- Monthly HOA dues:$7.92
About this home
Welcome to one of the largest homes on the best cul-de-sac in the highly desirable Benington neighborhood! This spacious 5-bedroom, 3.5-bath traditional home is perfect for a growing family and includes access to a community pool.
Enjoy a bright and airy kitchen with granite countertops, stainless steel appliances, and a 5-burner gas range. The adjacent breakfast area is bathed in sunlight with five large 72' windows providing views of the backyard.
Upstairs, discover all five bedrooms, including a grand master suite featuring vaulted ceilings, a walk-in closet, and a luxurious spa-style bath complete with a whirlpool tub and separate shower.
The fully finished walk-out basement adds incredible flexibility—featuring a mini kitchen, full bath, rec space, and a large workshop area for hobbies or storage.
Additional highlights include: Hardy board siding, Hardwood and tile flooring, large rear deck with pergola, two-car garage, in a walkable community, convenient to Concord Park, shopping, and the scenic Smoky Mountains
Don't miss your opportunity to own this standout home in one of West Knoxville's most desirable neighborhoods. Schedule your private showing today! Buyer to verify all data.
Contact an agent
Home facts
- Year built:1995
- Listing Id #:1305647
- Added:53 day(s) ago
- Updated:July 22, 2025 at 04:05 PM
Rooms and interior
- Bedrooms:5
- Total bathrooms:4
- Full bathrooms:3
- Half bathrooms:1
- Living area:3,858 sq. ft.
Heating and cooling
- Cooling:Attic Fan, Central Cooling
- Heating:Central, Electric
Structure and exterior
- Year built:1995
- Building area:3,858 sq. ft.
- Lot area:0.31 Acres
Schools
- High school:Bearden
- Middle school:West Valley
- Elementary school:Blue Grass
Utilities
- Sewer:Public Sewer
Finances and disclosures
- Price:$689,900
- Price per sq. ft.:$178.82
New listings near 9235 Colchester Ridge Rd
 $379,900Active3 beds 3 baths2,011 sq. ft.
$379,900Active3 beds 3 baths2,011 sq. ft.7353 Sun Blossom #99, Knoxville, TN 37924
MLS# 1307924Listed by: THE GROUP REAL ESTATE BROKERAGE- New
 $549,950Active3 beds 3 baths2,100 sq. ft.
$549,950Active3 beds 3 baths2,100 sq. ft.7520 Millertown Pike, Knoxville, TN 37924
MLS# 1312094Listed by: REALTY EXECUTIVES ASSOCIATES  $369,900Active3 beds 2 baths1,440 sq. ft.
$369,900Active3 beds 2 baths1,440 sq. ft.0 Sun Blossom Lane #117, Knoxville, TN 37924
MLS# 1309883Listed by: THE GROUP REAL ESTATE BROKERAGE $450,900Active3 beds 3 baths1,597 sq. ft.
$450,900Active3 beds 3 baths1,597 sq. ft.7433 Sun Blossom Lane, Knoxville, TN 37924
MLS# 1310031Listed by: THE GROUP REAL ESTATE BROKERAGE- New
 $359,900Active3 beds 2 baths1,559 sq. ft.
$359,900Active3 beds 2 baths1,559 sq. ft.4313 NW Holiday Blvd, Knoxville, TN 37921
MLS# 1312081Listed by: SOUTHERN CHARM HOMES - New
 $389,900Active3 beds 3 baths1,987 sq. ft.
$389,900Active3 beds 3 baths1,987 sq. ft.4432 Bucknell Drive, Knoxville, TN 37938
MLS# 1312073Listed by: SOUTHERN CHARM HOMES - New
 $315,000Active5 beds 2 baths1,636 sq. ft.
$315,000Active5 beds 2 baths1,636 sq. ft.126 S Van Gilder St, Knoxville, TN 37915
MLS# 1312064Listed by: SLYMAN REAL ESTATE - Open Sun, 6 to 8pmNew
 $729,000Active4 beds 4 baths2,737 sq. ft.
$729,000Active4 beds 4 baths2,737 sq. ft.7913 Rustic Oak Drive, Knoxville, TN 37919
MLS# 1312044Listed by: KELLER WILLIAMS SIGNATURE - New
 $1,350,000Active5.5 Acres
$1,350,000Active5.5 Acres860 S Gallaher View Rd, Knoxville, TN 37919
MLS# 1312045Listed by: BAINE REALTY GROUP - New
 $540,000Active4 beds 3 baths2,305 sq. ft.
$540,000Active4 beds 3 baths2,305 sq. ft.1724 Dawn Redwood Trail Tr, Knoxville, TN 37922
MLS# 1312046Listed by: REALTY EXECUTIVES ASSOCIATES
