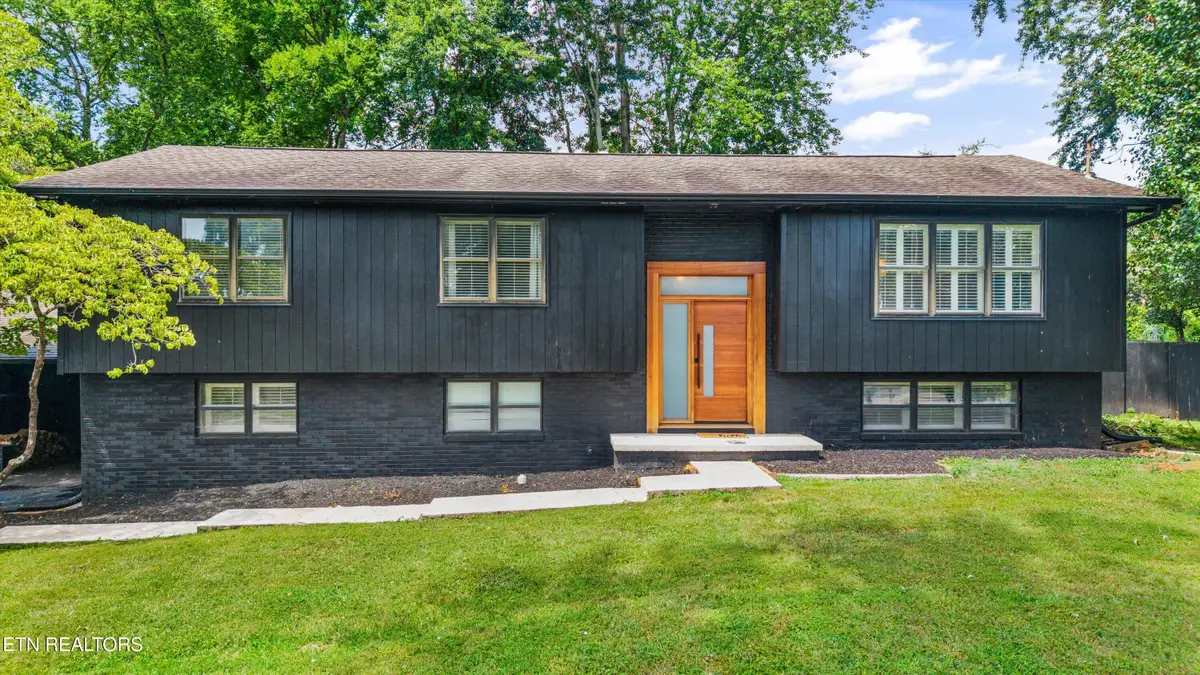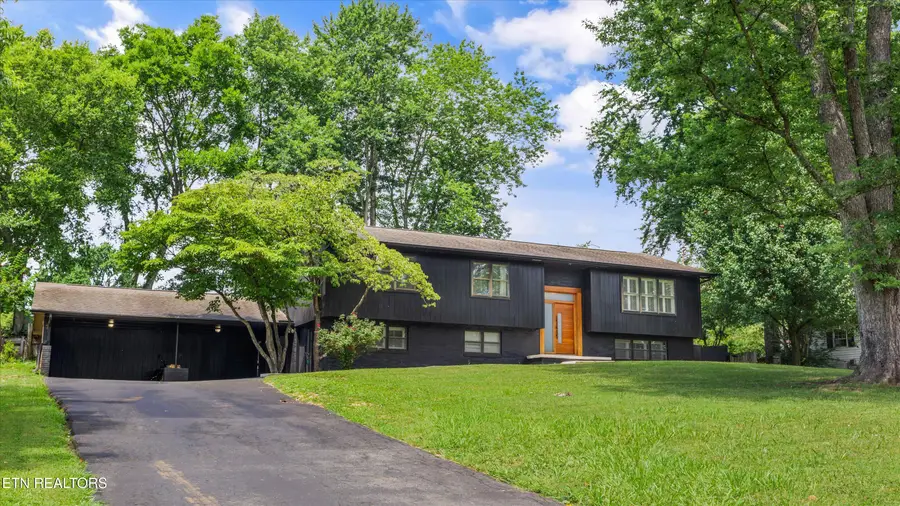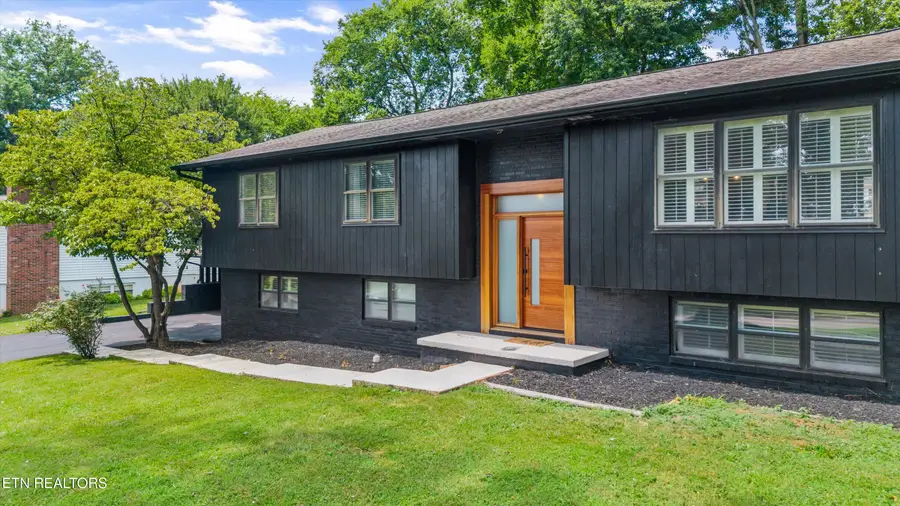9533 Gulf Park Drive, Knoxville, TN 37923
Local realty services provided by:Better Homes and Gardens Real Estate Gwin Realty



9533 Gulf Park Drive,Knoxville, TN 37923
$515,000
- 5 Beds
- 3 Baths
- 2,658 sq. ft.
- Single family
- Pending
Listed by:heather wooten
Office:exp realty, llc.
MLS#:1309290
Source:TN_KAAR
Price summary
- Price:$515,000
- Price per sq. ft.:$193.75
- Monthly HOA dues:$2.92
About this home
If you're looking for a modern home that's centrally located, with a large yard, and a pool- this is it! The sellers have made many contemporary updates to this home including the beautiful custom wood front door, open concept kitchen/living area, all new high end LVP flooring throughout, paint, lighting, and new vanities in bathrooms and granite countertops and tile backsplash in kitchen! With 5 bedrooms and 3 baths, there is plenty of room for everyone. Outside is large screened in porch overlooking the beautiful gunite pool, and for the cooler months there is a cozy firepit area. Plenty of parking under huge carport area and long driveway- this home is an entertainers dream. Extra storage area behind and above carport. Located in the popular Gulf Park subdivision, with a community pool just down the street and convenient to I-40 and Pellissippi pkwy. Don't miss the opportunity to own this one of a kind home in West Knoxville!
Contact an agent
Home facts
- Year built:1968
- Listing Id #:1309290
- Added:23 day(s) ago
- Updated:August 06, 2025 at 11:25 AM
Rooms and interior
- Bedrooms:5
- Total bathrooms:3
- Full bathrooms:3
- Living area:2,658 sq. ft.
Heating and cooling
- Cooling:Central Cooling
- Heating:Central, Electric
Structure and exterior
- Year built:1968
- Building area:2,658 sq. ft.
- Lot area:0.5 Acres
Schools
- High school:Hardin Valley Academy
- Middle school:Cedar Bluff
- Elementary school:Cedar Bluff Primary
Utilities
- Sewer:Public Sewer
Finances and disclosures
- Price:$515,000
- Price per sq. ft.:$193.75
New listings near 9533 Gulf Park Drive
 $379,900Active3 beds 3 baths2,011 sq. ft.
$379,900Active3 beds 3 baths2,011 sq. ft.7353 Sun Blossom #99, Knoxville, TN 37924
MLS# 1307924Listed by: THE GROUP REAL ESTATE BROKERAGE $369,900Active3 beds 2 baths1,440 sq. ft.
$369,900Active3 beds 2 baths1,440 sq. ft.0 Sun Blossom Lane #117, Knoxville, TN 37924
MLS# 1309883Listed by: THE GROUP REAL ESTATE BROKERAGE $450,900Active3 beds 3 baths1,597 sq. ft.
$450,900Active3 beds 3 baths1,597 sq. ft.7433 Sun Blossom Lane, Knoxville, TN 37924
MLS# 1310031Listed by: THE GROUP REAL ESTATE BROKERAGE- New
 $359,900Active3 beds 2 baths1,559 sq. ft.
$359,900Active3 beds 2 baths1,559 sq. ft.4313 NW Holiday Blvd, Knoxville, TN 37921
MLS# 1312081Listed by: SOUTHERN CHARM HOMES - New
 $389,900Active3 beds 3 baths1,987 sq. ft.
$389,900Active3 beds 3 baths1,987 sq. ft.4432 Bucknell Drive, Knoxville, TN 37938
MLS# 1312073Listed by: SOUTHERN CHARM HOMES - New
 $315,000Active5 beds 2 baths1,636 sq. ft.
$315,000Active5 beds 2 baths1,636 sq. ft.126 S Van Gilder St, Knoxville, TN 37915
MLS# 1312064Listed by: SLYMAN REAL ESTATE - Open Sun, 6 to 8pmNew
 $729,000Active4 beds 4 baths2,737 sq. ft.
$729,000Active4 beds 4 baths2,737 sq. ft.7913 Rustic Oak Drive, Knoxville, TN 37919
MLS# 1312044Listed by: KELLER WILLIAMS SIGNATURE - New
 $1,350,000Active5.5 Acres
$1,350,000Active5.5 Acres860 S Gallaher View Rd, Knoxville, TN 37919
MLS# 1312045Listed by: BAINE REALTY GROUP - New
 $540,000Active4 beds 3 baths2,305 sq. ft.
$540,000Active4 beds 3 baths2,305 sq. ft.1724 Dawn Redwood Trail Tr, Knoxville, TN 37922
MLS# 1312046Listed by: REALTY EXECUTIVES ASSOCIATES - New
 $384,900Active3 beds 2 baths1,800 sq. ft.
$384,900Active3 beds 2 baths1,800 sq. ft.7725 Jerbeeler Drive, Knoxville, TN 37931
MLS# 1312048Listed by: ELITE REALTY
