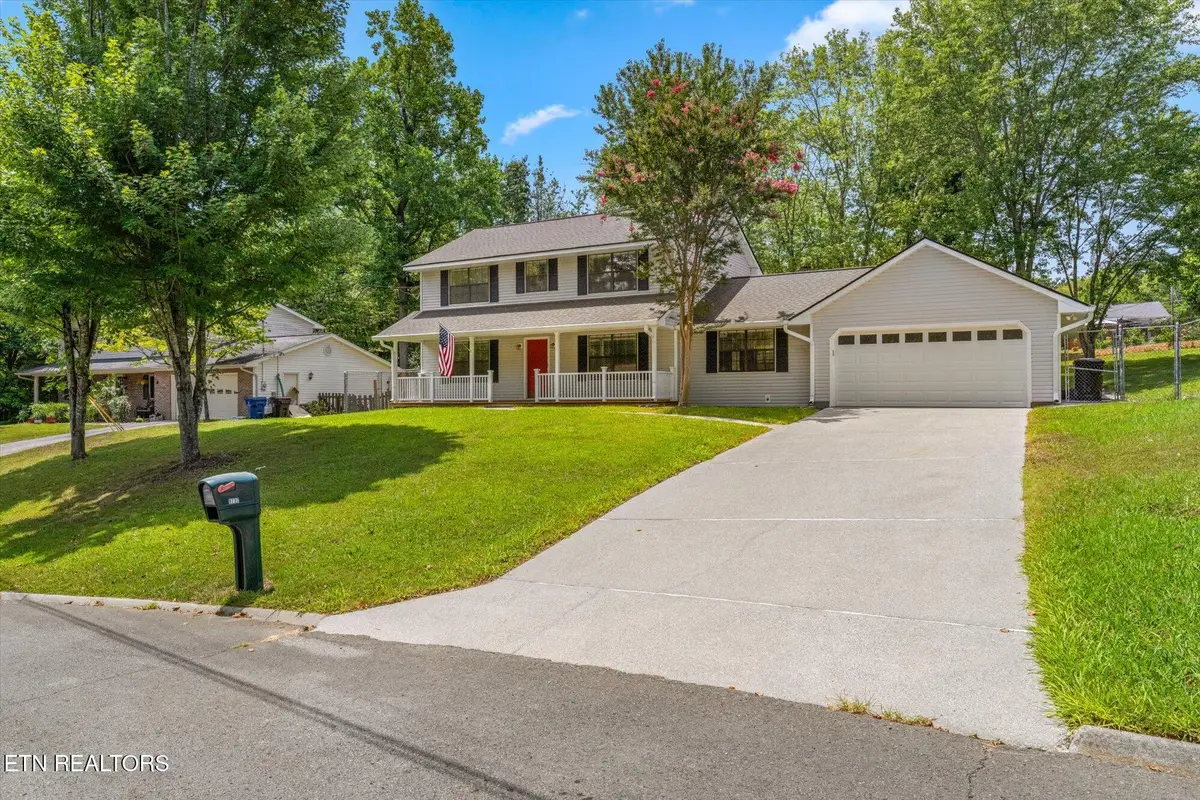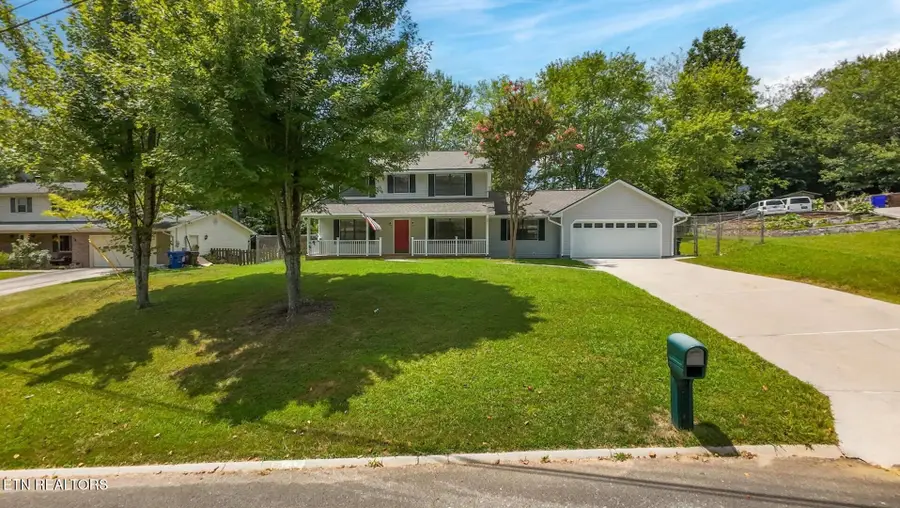9737 Clearwater Drive, Knoxville, TN 37923
Local realty services provided by:Better Homes and Gardens Real Estate Gwin Realty



9737 Clearwater Drive,Knoxville, TN 37923
$429,900
- 4 Beds
- 3 Baths
- 1,964 sq. ft.
- Single family
- Pending
Listed by:michael darby
Office:remax preferred properties, in
MLS#:1309320
Source:TN_KAAR
Price summary
- Price:$429,900
- Price per sq. ft.:$218.89
About this home
Welcome to this spacious and updated 1964 square foot low maintenance vinyl sided 2 story farmhouse style home with main floor bedroom. With four bedrooms and two and a half baths, this home rests on a level 3/8-acre with 6-foot-high fenced lot in the quiet, well-established Gulf Park neighborhood in the heart of Cedar Bluff. Soon to be installed (8/14/2025) rear 7-foot privacy fence! Extensive renovations include luxury vinyl plank floors throughout the home with only carpet on main stairway! Freshly painted with washable Sherwin Williams paint on the interior! All new appliance package in 2021 including Maytag washer and dryer, Range/oven, counter microwave. Kitchen refrigerator in 2017. 2021 installed 50-gallon water heater. New garage door and operator in 2021. New roof in 2016. New Levolor blinds in 2021. Updated decorator outlets and switches (many with dimmers) plus integrated LED light fixtures. Updated granite kitchen countertops. Updated plumbing fixtures. Updated hardware on all solid 6 panel doors! Ready to move in! This home offers the ideal blend of privacy and convenience, just 15 minutes from both West Town Mall and Turkey Creek, with quick access to shopping, dining, Oak Ridge, downtown Knoxville, and highly rated schools, medical facilities as well as the Plumb Creek Dog Park. Cedar Bluff Primary and Middle Schools are located right at the entrance of the neighborhood, and this home is zoned for Hardin Valley Academy. It's also conveniently located about a mile from CAK, Webb and Catholic Schools. This home boasts timeless character with modern updates, featuring a generous floor plan, crown molding through-out and multiple family spaces. Large full size 2 car garage (20x24) with automatic opener, and additional lockable 10x16 secure storage/workshop area, 4x10 extra secure storage area under main roof at the rear end of the garage. Step inside into a welcoming foyer with dramatic wrap-around stairway leading to the second floor. To the left, you'll find a generous 25x11 living room/ dining room combination, perfect for entertaining or relaxing, with space to accommodate even the largest flat-screen TVs and adorned with crown molding. Another family area in the expansive 21x13 family room featuring a stunning floor-to-ceiling brick propane log fireplace. The heart of the home is the beautifully updated 21x8 eat-in kitchen, complete with granite countertops, recessed lighting, tons of oak cabinetry with updated hardware, large pantry, updated stainless steel appliances, updated plumbing and light fixtures plus adjoining 11x8 dining room area overlooking the park-like backyard with elegant chandelier. Exit from the breakfast area onto the tranquil 12x10 patio—perfect for cook-out and entertaining or simply relax and watch the world go by on the 34x4 country front porch! A unique feature of this home is the main level 11x10 bed room which would also be a wonderful home office! Upstairs, the luxurious 18x11 master suite is a true retreat, featuring a large 7x5 walk-in closets with additional closet in the hallway! Spacious 8x5 master bath with large tub/shower, updated plumbing and light fixture! The two additional generously sized guest bedrooms (measuring 15x9 and 11x11) each feature ample closet space, updated light fixtures, served by a 13x5 full bath with solid-surface vanity, and a large tub/shower plus large linen closets. Laundry is a breeze in the spacious main-floor laundry area and the washer and dryer stays. The Gulf Park neighborhood also offers optional access to a community pool, tennis courts, and a summer swim team, making this home a perfect blend of comfort, character, and community.
Contact an agent
Home facts
- Year built:1981
- Listing Id #:1309320
- Added:23 day(s) ago
- Updated:July 24, 2025 at 06:13 PM
Rooms and interior
- Bedrooms:4
- Total bathrooms:3
- Full bathrooms:2
- Half bathrooms:1
- Living area:1,964 sq. ft.
Heating and cooling
- Cooling:Central Cooling
- Heating:Electric, Heat Pump
Structure and exterior
- Year built:1981
- Building area:1,964 sq. ft.
- Lot area:0.38 Acres
Schools
- High school:Hardin Valley Academy
- Middle school:Cedar Bluff
- Elementary school:Cedar Bluff Primary
Utilities
- Sewer:Public Sewer
Finances and disclosures
- Price:$429,900
- Price per sq. ft.:$218.89
New listings near 9737 Clearwater Drive
 $379,900Active3 beds 3 baths2,011 sq. ft.
$379,900Active3 beds 3 baths2,011 sq. ft.7353 Sun Blossom #99, Knoxville, TN 37924
MLS# 1307924Listed by: THE GROUP REAL ESTATE BROKERAGE- New
 $549,950Active3 beds 3 baths2,100 sq. ft.
$549,950Active3 beds 3 baths2,100 sq. ft.7520 Millertown Pike, Knoxville, TN 37924
MLS# 1312094Listed by: REALTY EXECUTIVES ASSOCIATES  $369,900Active3 beds 2 baths1,440 sq. ft.
$369,900Active3 beds 2 baths1,440 sq. ft.0 Sun Blossom Lane #117, Knoxville, TN 37924
MLS# 1309883Listed by: THE GROUP REAL ESTATE BROKERAGE $450,900Active3 beds 3 baths1,597 sq. ft.
$450,900Active3 beds 3 baths1,597 sq. ft.7433 Sun Blossom Lane, Knoxville, TN 37924
MLS# 1310031Listed by: THE GROUP REAL ESTATE BROKERAGE- New
 $359,900Active3 beds 2 baths1,559 sq. ft.
$359,900Active3 beds 2 baths1,559 sq. ft.4313 NW Holiday Blvd, Knoxville, TN 37921
MLS# 1312081Listed by: SOUTHERN CHARM HOMES - New
 $389,900Active3 beds 3 baths1,987 sq. ft.
$389,900Active3 beds 3 baths1,987 sq. ft.4432 Bucknell Drive, Knoxville, TN 37938
MLS# 1312073Listed by: SOUTHERN CHARM HOMES - New
 $315,000Active5 beds 2 baths1,636 sq. ft.
$315,000Active5 beds 2 baths1,636 sq. ft.126 S Van Gilder St, Knoxville, TN 37915
MLS# 1312064Listed by: SLYMAN REAL ESTATE - Open Sun, 6 to 8pmNew
 $729,000Active4 beds 4 baths2,737 sq. ft.
$729,000Active4 beds 4 baths2,737 sq. ft.7913 Rustic Oak Drive, Knoxville, TN 37919
MLS# 1312044Listed by: KELLER WILLIAMS SIGNATURE - New
 $1,350,000Active5.5 Acres
$1,350,000Active5.5 Acres860 S Gallaher View Rd, Knoxville, TN 37919
MLS# 1312045Listed by: BAINE REALTY GROUP - New
 $540,000Active4 beds 3 baths2,305 sq. ft.
$540,000Active4 beds 3 baths2,305 sq. ft.1724 Dawn Redwood Trail Tr, Knoxville, TN 37922
MLS# 1312046Listed by: REALTY EXECUTIVES ASSOCIATES
