112 Silver Maple St, Lenoir City, TN 37771
Local realty services provided by:Better Homes and Gardens Real Estate Jackson Realty

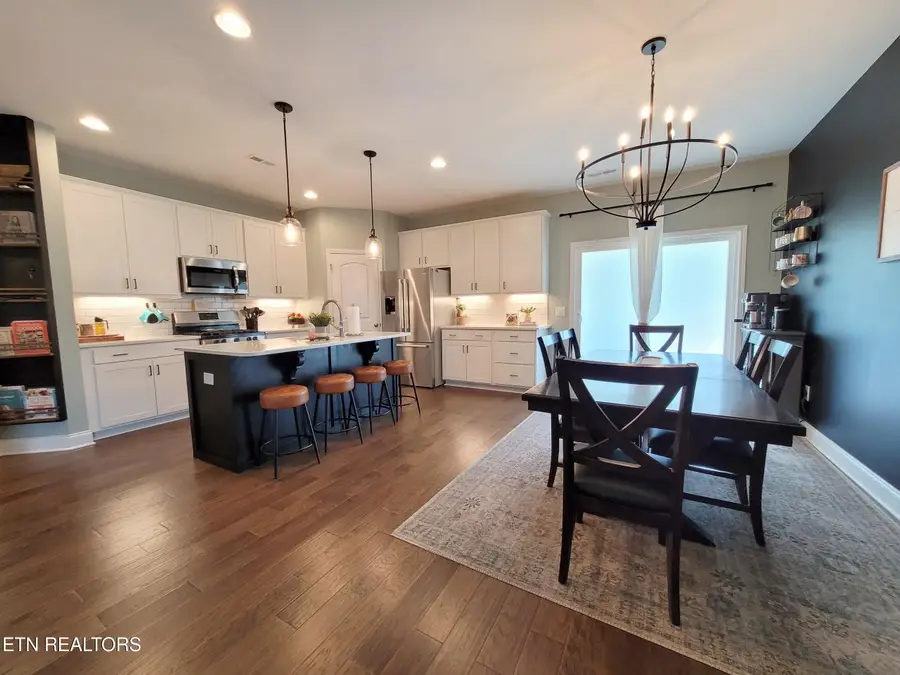

112 Silver Maple St,Lenoir City, TN 37771
$582,500
- 4 Beds
- 3 Baths
- 2,964 sq. ft.
- Single family
- Active
Listed by:william c. prichard
Office:wingman realty
MLS#:1312521
Source:TN_KAAR
Price summary
- Price:$582,500
- Price per sq. ft.:$196.52
- Monthly HOA dues:$30
About this home
✨ Traditional Elegance in Lenoir City ✨
Welcome to this stunning 2-story traditional home with nearly 3,000 sq. ft. of living space, perfectly designed for both comfort and style. Step inside and be greeted by 20-foot cathedral ceilings in the great room, accented by a breathtaking floor-to-ceiling stone fireplace. The main level boasts hand-scraped hardwood floors throughout the formal areas, adding warmth and charm.
The gourmet kitchen is a chef's dream with quartz countertops, a spacious island, subway tile backsplash, and stainless steel appliances—perfect for entertaining family and friends.
The main-level master suite offers a private retreat with a spa-like bathroom featuring an all-tile walk-in shower with frameless glass door. Upstairs, you'll find three additional bedrooms, including a Jack-and-Jill bath, plus a large bonus room that's ideal for a playroom, media room, or home office.
This home combines timeless design with modern features, making it the perfect place to create lasting memories.
Contact an agent
Home facts
- Year built:2022
- Listing Id #:1312521
- Added:1 day(s) ago
- Updated:August 19, 2025 at 12:11 AM
Rooms and interior
- Bedrooms:4
- Total bathrooms:3
- Full bathrooms:2
- Half bathrooms:1
- Living area:2,964 sq. ft.
Heating and cooling
- Cooling:Central Cooling
- Heating:Central, Electric
Structure and exterior
- Year built:2022
- Building area:2,964 sq. ft.
- Lot area:0.23 Acres
Utilities
- Sewer:Public Sewer
Finances and disclosures
- Price:$582,500
- Price per sq. ft.:$196.52
New listings near 112 Silver Maple St
- New
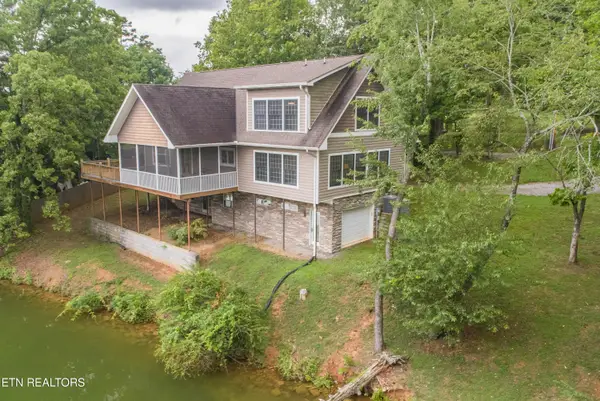 $1,199,000Active2 beds 4 baths3,141 sq. ft.
$1,199,000Active2 beds 4 baths3,141 sq. ft.4193 Parris Drive, Lenoir City, TN 37772
MLS# 1312538Listed by: REALTY EXECUTIVES ASSOCIATES - New
 $1,395,000Active3 beds 4 baths3,214 sq. ft.
$1,395,000Active3 beds 4 baths3,214 sq. ft.3552 Lakeland Drive, Lenoir City, TN 37772
MLS# 1312400Listed by: REALTY EXECUTIVES ASSOCIATES 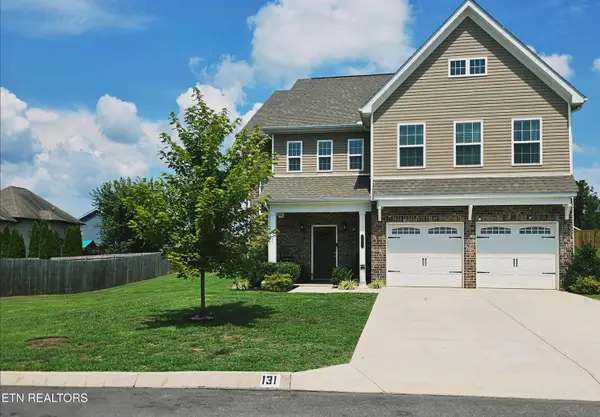 $574,900Pending4 beds 4 baths3,063 sq. ft.
$574,900Pending4 beds 4 baths3,063 sq. ft.131 E Glenview Drive, Lenoir City, TN 37771
MLS# 1312354Listed by: YOUR MOVE REALTY- New
 $625,000Active4 beds 4 baths2,364 sq. ft.
$625,000Active4 beds 4 baths2,364 sq. ft.2216 Old Hickory Lane, Lenoir City, TN 37772
MLS# 1312356Listed by: KELLER WILLIAMS WEST KNOXVILLE 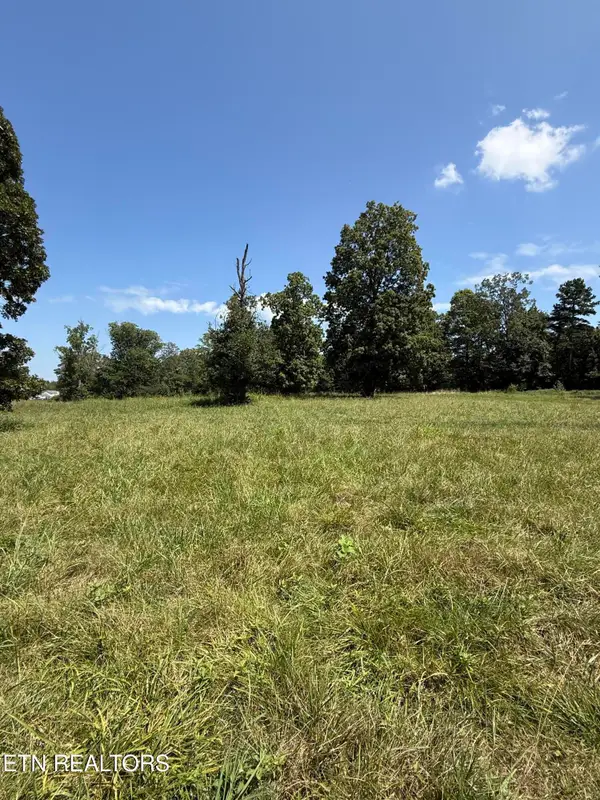 $650,000Pending5.07 Acres
$650,000Pending5.07 Acres128 Padstow Lane, Lenoir City, TN 37772
MLS# 1312338Listed by: GABLES & GATES, REALTORS- New
 $296,000Active3 beds 2 baths1,200 sq. ft.
$296,000Active3 beds 2 baths1,200 sq. ft.1201 Misty Ridge Drive, Lenoir City, TN 37772
MLS# 20253840Listed by: EAST TENNESSEE PROPERTIES - ATHENS - New
 $449,900Active3 beds 3 baths2,910 sq. ft.
$449,900Active3 beds 3 baths2,910 sq. ft.2903 Cedar Circle, Lenoir City, TN 37772
MLS# 1312306Listed by: BROUGHAM PROPERTIES - New
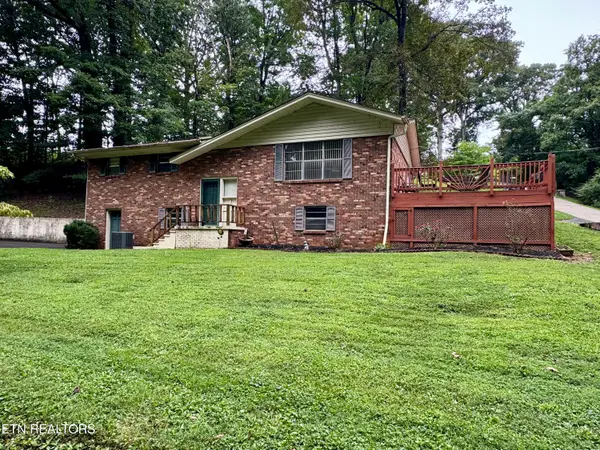 $279,900Active3 beds 2 baths1,296 sq. ft.
$279,900Active3 beds 2 baths1,296 sq. ft.2440 Browder School Rd, Lenoir City, TN 37771
MLS# 1312281Listed by: SMOKY MOUNTAIN REALTY - New
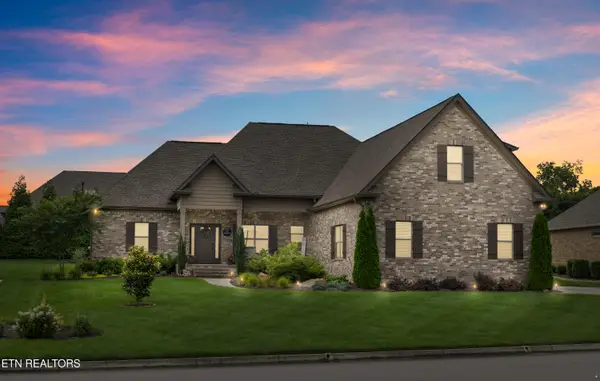 $788,000Active3 beds 3 baths2,789 sq. ft.
$788,000Active3 beds 3 baths2,789 sq. ft.2097 Fieldstone Drive, Lenoir City, TN 37772
MLS# 1312238Listed by: EXP REALTY, LLC

