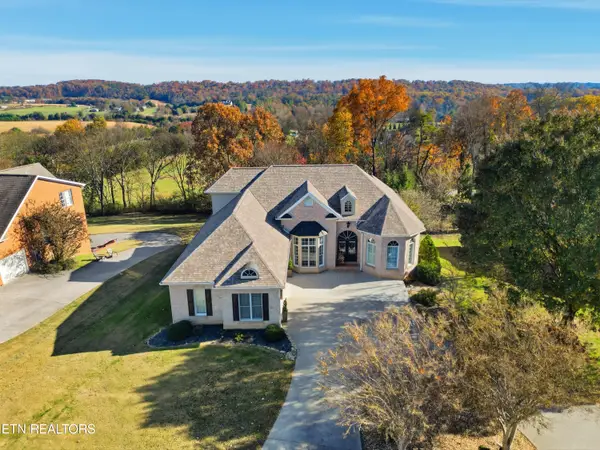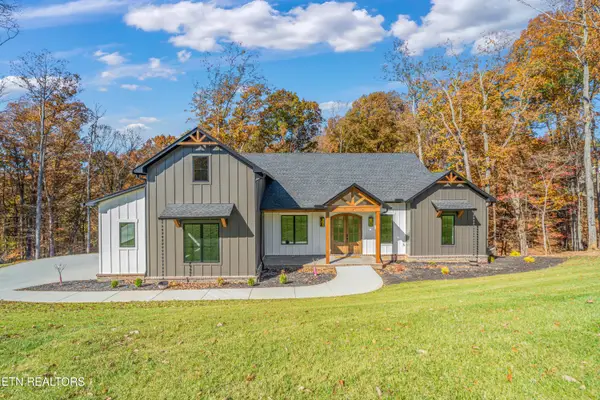144 Abbott Rd, Lenoir City, TN 37771
Local realty services provided by:Better Homes and Gardens Real Estate Gwin Realty
144 Abbott Rd,Lenoir City, TN 37771
$420,000
- 4 Beds
- 4 Baths
- 2,403 sq. ft.
- Single family
- Active
Upcoming open houses
- Sun, Nov 1607:00 pm - 09:00 pm
Listed by: audrey riddle
Office: weichert realtors advantage plus
MLS#:1321217
Source:TN_KAAR
Price summary
- Price:$420,000
- Price per sq. ft.:$174.78
- Monthly HOA dues:$10
About this home
Welcome home where craftsmanship meets comfort.
This beautifully constructed home sits on an oversized .6-acre lot, offering space and curb appeal. From the moment you arrive, the covered front porch welcomes you in, while the huge covered back porch provides the perfect place to relax or entertain year-round.
Step inside to an open floor plan designed with flow and functionality in mind. The kitchen is the heart of the home, featuring a large island with granite countertops, soft-close cabinetry, and a seamless connection to the living and dining spaces—perfect for gatherings of any size. The attention to detail shines through with craftsman-style trim and doors that bring warmth and character throughout.
Upstairs, you'll find three bedrooms, including a large master that has it all, a walk-in closet, dual vanities, and a walk-in tile shower that adds a touch of luxury at an incredible price. A second full bath serves the additional bedrooms with ease.
Downstairs, the home continues to impress with a spacious basement den, perfect for movie nights or game days, along with an additional bedroom and full bath featuring another walk-in shower, ideal for guests or multi-generational living. The massive laundry room offers both convenience and storage space, and the hybrid water heater adds modern efficiency. Built on Superior Walls precast foundation walls, this home provides unmatched strength, insulation, and energy performance.
Built to last, the exterior showcases a mix of vertical James Hardie board and horizontal siding, blending classic style with modern durability. The oversized lot provides the perfect space to build your dream garage, for your hobby, tools, or toys!
Every element of this home has been thoughtfully designed for longevity, function, and timeless appeal. This is more than a house, it's a place built to be lived in and loved for years to come.
Professional photos to follow completion ~11/18
Contact an agent
Home facts
- Year built:2025
- Listing ID #:1321217
- Added:7 day(s) ago
- Updated:November 15, 2025 at 05:35 PM
Rooms and interior
- Bedrooms:4
- Total bathrooms:4
- Full bathrooms:3
- Half bathrooms:1
- Living area:2,403 sq. ft.
Heating and cooling
- Cooling:Central Cooling
- Heating:Central, Electric
Structure and exterior
- Year built:2025
- Building area:2,403 sq. ft.
- Lot area:0.6 Acres
Utilities
- Sewer:Public Sewer
Finances and disclosures
- Price:$420,000
- Price per sq. ft.:$174.78
New listings near 144 Abbott Rd
- New
 $450,000Active5 beds 4 baths4,405 sq. ft.
$450,000Active5 beds 4 baths4,405 sq. ft.402 N A St, Lenoir City, TN 37771
MLS# 3046410Listed by: YOUNG MARKETING GROUP, REALTY EXECUTIVES - New
 $280,000Active2 beds 1 baths915 sq. ft.
$280,000Active2 beds 1 baths915 sq. ft.311 Bussell Ferry Rd, Lenoir City, TN 37771
MLS# 1321676Listed by: RE/MAX FINEST - New
 $505,000Active3 beds 3 baths2,347 sq. ft.
$505,000Active3 beds 3 baths2,347 sq. ft.344 Olympic Drive, Lenoir City, TN 37771
MLS# 1321719Listed by: KELLY RIGHT REAL ESTATE OF TENNESSEE, LLC - New
 $484,900Active4 beds 3 baths2,547 sq. ft.
$484,900Active4 beds 3 baths2,547 sq. ft.205 Sugar Maple Trail (lot 106), Lenoir City, TN 37771
MLS# 1321817Listed by: THE NEW HOME GROUP, LLC - New
 $125,000Active3 beds 2 baths1,279 sq. ft.
$125,000Active3 beds 2 baths1,279 sq. ft.1363 Highland Ave, Lenoir City, TN 37771
MLS# 1321999Listed by: REALTY EXECUTIVES ASSOCIATES - New
 $149,999Active1.04 Acres
$149,999Active1.04 Acres200 Midway Rd, Lenoir City, TN 37772
MLS# 1321992Listed by: KELLER WILLIAMS SMOKY MOUNTAIN - New
 $1,250,000Active5 beds 5 baths5,576 sq. ft.
$1,250,000Active5 beds 5 baths5,576 sq. ft.430 Oak Chase Blvd, Lenoir City, TN 37772
MLS# 1321983Listed by: REALTY EXECUTIVES ASSOCIATES - New
 $615,000Active3 beds 4 baths3,304 sq. ft.
$615,000Active3 beds 4 baths3,304 sq. ft.6960 Highway 70, Lenoir City, TN 37772
MLS# 1321659Listed by: UNITED REAL ESTATE SOLUTIONS - New
 $199,900Active3 beds 2 baths980 sq. ft.
$199,900Active3 beds 2 baths980 sq. ft.9960 Shawferry Rd, Lenoir City, TN 37772
MLS# 1321945Listed by: SMOKY MOUNTAIN REALTY - New
 $1,250,000Active4 beds 4 baths3,690 sq. ft.
$1,250,000Active4 beds 4 baths3,690 sq. ft.788 Blackberry Ridge Drive, Lenoir City, TN 37772
MLS# 1321669Listed by: ALLIANCE SOTHEBY'S INTERNATIONAL
