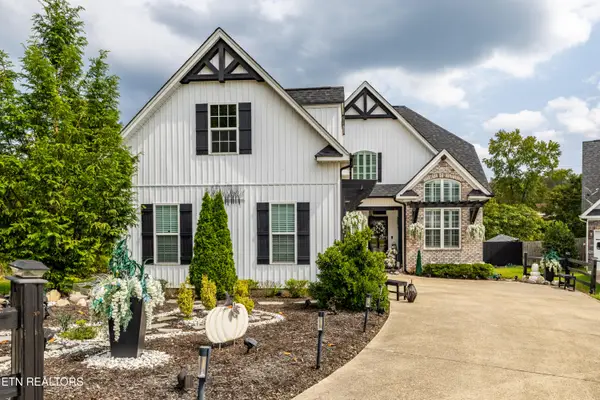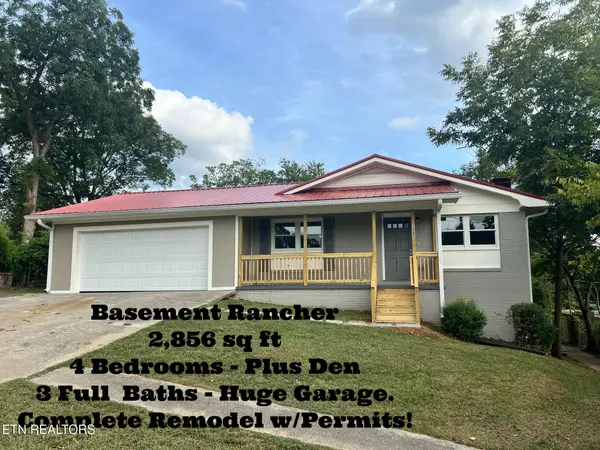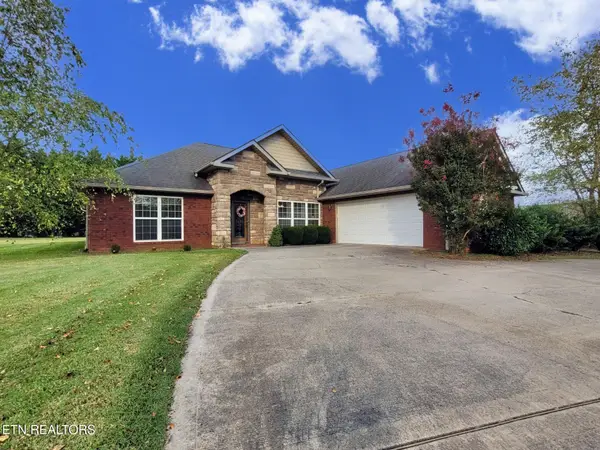1502 Donna Drive, Lenoir City, TN 37771
Local realty services provided by:Better Homes and Gardens Real Estate Gwin Realty
1502 Donna Drive,Lenoir City, TN 37771
$675,000
- 5 Beds
- 4 Baths
- 4,250 sq. ft.
- Single family
- Pending
Listed by:sam allen
Office:allen realty
MLS#:1313821
Source:TN_KAAR
Price summary
- Price:$675,000
- Price per sq. ft.:$158.82
About this home
Private Estate Living with Room to Breathe - Incredible Value! Tucked away at the end of a quiet cul-de-sac, this well-built, all-brick home sits on a sprawling 3-acre lot surrounded by mature trees, offering the ultimate in privacy while still being just minutes from local amenities.
With a 3-car attached garage plus a separate 2-car garage and an additional 1-car garage, there's no shortage of space for vehicles, hobbies, or storage. Inside, the home boasts hardwood floors throughout the main level, providing warmth and classic charm.
The large master suite is a true retreat, featuring two oversized walk-in closets, a granite double vanity, a walk-in shower, and ample space to unwind. The kitchen is equally impressive with granite countertops and room for entertaining or everyday living.
At a fantastic price per square foot, this property offers incredible value for those seeking space, quality, and a peaceful setting. Whether you're looking for a private family home or your own personal sanctuary, this one is a must-see.
Contact an agent
Home facts
- Year built:1987
- Listing ID #:1313821
- Added:167 day(s) ago
- Updated:August 30, 2025 at 11:07 PM
Rooms and interior
- Bedrooms:5
- Total bathrooms:4
- Full bathrooms:3
- Half bathrooms:1
- Living area:4,250 sq. ft.
Heating and cooling
- Cooling:Central Cooling
- Heating:Central, Electric, Propane
Structure and exterior
- Year built:1987
- Building area:4,250 sq. ft.
- Lot area:3 Acres
Schools
- High school:Loudon
- Middle school:North
- Elementary school:Eatons
Utilities
- Sewer:Septic Tank
Finances and disclosures
- Price:$675,000
- Price per sq. ft.:$158.82
New listings near 1502 Donna Drive
- New
 $619,900Active3 beds 2 baths2,203 sq. ft.
$619,900Active3 beds 2 baths2,203 sq. ft.174 Honeysuckle Drive, Lenoir City, TN 37771
MLS# 1316532Listed by: REALTY EXECUTIVES ASSOCIATES - New
 $705,900Active4 beds 3 baths3,037 sq. ft.
$705,900Active4 beds 3 baths3,037 sq. ft.363 Trillium Tr, Lenoir City, TN 37771
MLS# 1316512Listed by: REALTY EXECUTIVES ASSOCIATES - New
 $532,750Active3 beds 3 baths2,556 sq. ft.
$532,750Active3 beds 3 baths2,556 sq. ft.1340 Hillside Lane, Lenoir City, TN 37771
MLS# 1316507Listed by: UNITED REAL ESTATE SOLUTIONS - New
 $498,900Active4 beds 3 baths2,284 sq. ft.
$498,900Active4 beds 3 baths2,284 sq. ft.260 S Wingate Drive, Lenoir City, TN 37771
MLS# 3001504Listed by: SMOKY MOUNTAIN REALTY LLC - New
 $699,000Active16.73 Acres
$699,000Active16.73 Acres497 Thompson Rd, Lenoir City, TN 37772
MLS# 1316435Listed by: REALTY EXECUTIVES ASSOCIATES - New
 $399,900Active3 beds 2 baths1,721 sq. ft.
$399,900Active3 beds 2 baths1,721 sq. ft.201 Foster Drive, Lenoir City, TN 37772
MLS# 1316404Listed by: SMOKY MOUNTAIN REALTY - New
 $329,900Active2 beds 2 baths1,293 sq. ft.
$329,900Active2 beds 2 baths1,293 sq. ft.100 Del Rio Lane, Lenoir City, TN 37771
MLS# 1316372Listed by: SMOKY MOUNTAIN REALTY - New
 $399,999Active4 beds 3 baths2,856 sq. ft.
$399,999Active4 beds 3 baths2,856 sq. ft.308 W 2nd Ave, Lenoir City, TN 37771
MLS# 1316376Listed by: CENTURY 21 LEGACY - New
 $489,900Active3 beds 2 baths2,097 sq. ft.
$489,900Active3 beds 2 baths2,097 sq. ft.245 Flora Drive, Lenoir City, TN 37771
MLS# 1316320Listed by: WINGMAN REALTY - New
 $1,300,000Active4 beds 4 baths4,344 sq. ft.
$1,300,000Active4 beds 4 baths4,344 sq. ft.7876 Hines Valley Rd, Lenoir City, TN 37771
MLS# 1316313Listed by: HOME AND FARMS REALTY
