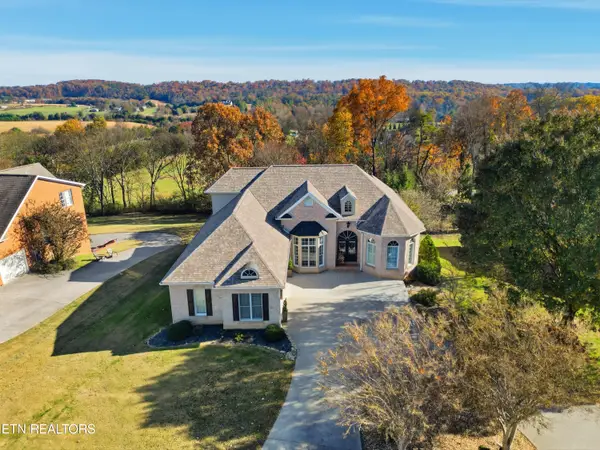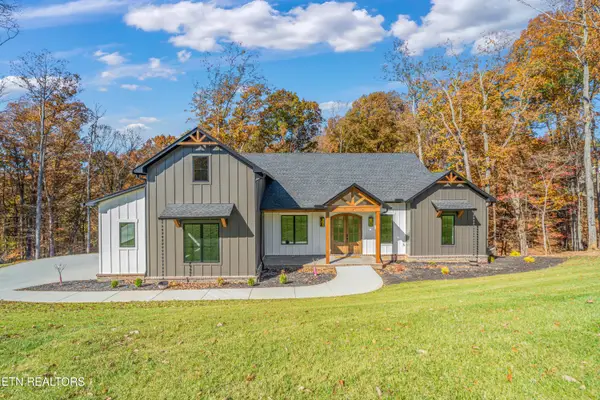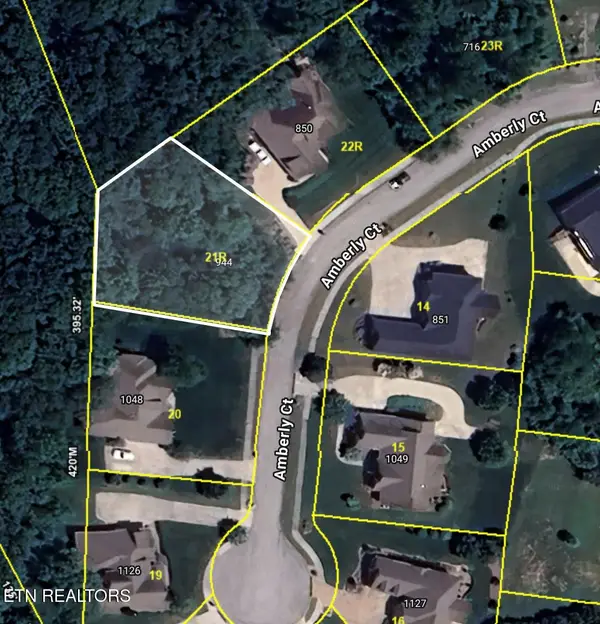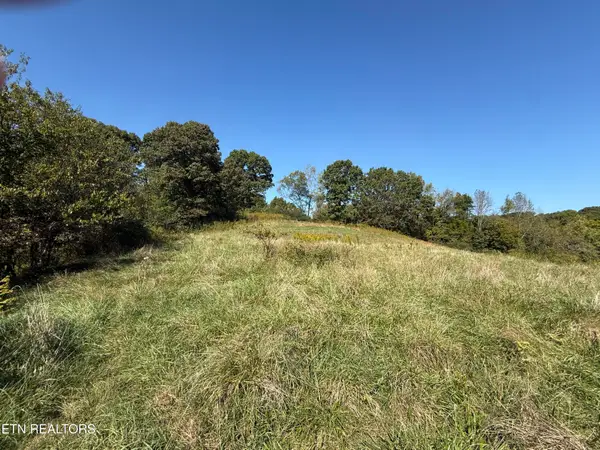7876 Hines Valley Rd, Lenoir City, TN 37771
Local realty services provided by:Better Homes and Gardens Real Estate Jackson Realty
7876 Hines Valley Rd,Lenoir City, TN 37771
$1,300,000
- 4 Beds
- 4 Baths
- 4,344 sq. ft.
- Single family
- Pending
Listed by: sydney friedman
Office: home and farms realty
MLS#:1316313
Source:TN_KAAR
Price summary
- Price:$1,300,000
- Price per sq. ft.:$299.26
About this home
The wait is over—your homestead lifestyle in Lenoir City is here. Set on 5.62 acres, this property is the perfect combination of farm-to-table living and luxurious comfort, offering over 4,300 square feet of quality crafted space.
The heart of the home is the large open kitchen with granite countertops, high-end appliances, and hardwood floors, all opening into the vaulted great room with exposed beams and a striking stone fireplace. There's room for the whole family with the versatility of the rooms. Utilize four bedrooms, an office, a formal sitting room, multiple sunrooms, or turn the upstairs into a spacious bonus room. The primary suite is a true retreat with direct access to a sunroom and the oversized back deck.
Above the three-car garage, you'll find a private one-bedroom, one-bath guest home with a generous living room.
Outdoors, the homestead dream continues with a three-stall horse barn, outdoor arena, pond, chicken coop, and a thriving garden producing everything from tomatoes and cucumbers to strawberries, Thai basil, okra, watermelon, and potatoes.
Best of all, this property offers privacy and that quiet country feel while being just minutes to shopping, I-75, and an easy drive to Knoxville. This property offers the best of both worlds—farm-to-table living without sacrificing quality, space, or convenience.
Contact an agent
Home facts
- Year built:2006
- Listing ID #:1316313
- Added:52 day(s) ago
- Updated:November 15, 2025 at 09:06 AM
Rooms and interior
- Bedrooms:4
- Total bathrooms:4
- Full bathrooms:4
- Living area:4,344 sq. ft.
Heating and cooling
- Cooling:Central Cooling
- Heating:Central, Electric
Structure and exterior
- Year built:2006
- Building area:4,344 sq. ft.
- Lot area:5.62 Acres
Schools
- High school:Loudon
- Middle school:North
- Elementary school:Eatons
Utilities
- Sewer:Septic Tank
Finances and disclosures
- Price:$1,300,000
- Price per sq. ft.:$299.26
New listings near 7876 Hines Valley Rd
- New
 $149,999Active1.04 Acres
$149,999Active1.04 Acres200 Midway Rd, Lenoir City, TN 37772
MLS# 1321992Listed by: KELLER WILLIAMS SMOKY MOUNTAIN - New
 $1,250,000Active5 beds 5 baths5,576 sq. ft.
$1,250,000Active5 beds 5 baths5,576 sq. ft.430 Oak Chase Blvd, Lenoir City, TN 37772
MLS# 1321983Listed by: REALTY EXECUTIVES ASSOCIATES - New
 $615,000Active3 beds 4 baths3,304 sq. ft.
$615,000Active3 beds 4 baths3,304 sq. ft.6960 Highway 70, Lenoir City, TN 37772
MLS# 1321659Listed by: UNITED REAL ESTATE SOLUTIONS - New
 $199,900Active3 beds 2 baths980 sq. ft.
$199,900Active3 beds 2 baths980 sq. ft.9960 Shawferry Rd, Lenoir City, TN 37772
MLS# 1321945Listed by: SMOKY MOUNTAIN REALTY - New
 $1,250,000Active4 beds 4 baths3,690 sq. ft.
$1,250,000Active4 beds 4 baths3,690 sq. ft.788 Blackberry Ridge Drive, Lenoir City, TN 37772
MLS# 1321669Listed by: ALLIANCE SOTHEBY'S INTERNATIONAL - New
 $224,999Active0.46 Acres
$224,999Active0.46 Acres944 Amberly Court, Lenoir City, TN 37772
MLS# 1321541Listed by: FREEDOM REAL ESTATE - New
 $364,900Active3 beds 2 baths1,454 sq. ft.
$364,900Active3 beds 2 baths1,454 sq. ft.498 Oak Hills Drive, Lenoir City, TN 37771
MLS# 1321438Listed by: REMAX PREFERRED PROPERTIES, IN - New
 $505,000Active4 beds 4 baths2,372 sq. ft.
$505,000Active4 beds 4 baths2,372 sq. ft.305 Sugar Maple Tr, Lenoir City, TN 37771
MLS# 1321382Listed by: WALLACE - New
 $432,000Active3 beds 3 baths1,990 sq. ft.
$432,000Active3 beds 3 baths1,990 sq. ft.502 8th Avenue, Lenoir City, TN 37771
MLS# 1321367Listed by: WOODY CREEK REALTY, LLC - New
 $139,900Active3.43 Acres
$139,900Active3.43 Acres426 Foster Rd, Lenoir City, TN 37771
MLS# 1321310Listed by: LECONTE REALTY, LLC
