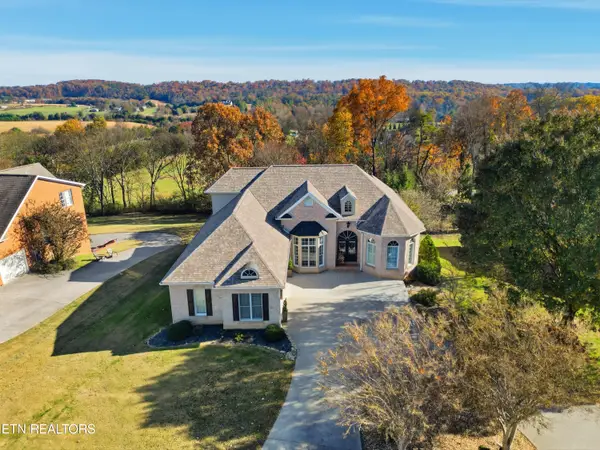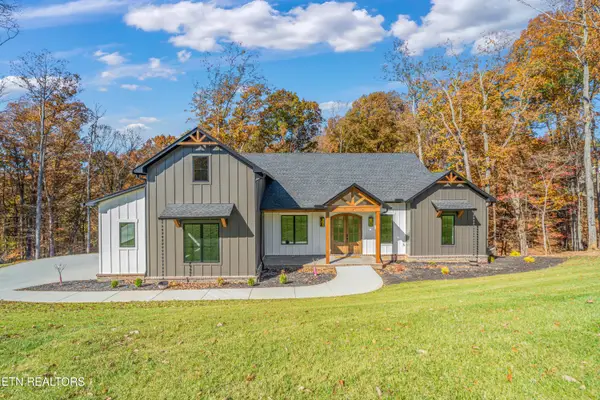201 Aspen Drive, Lenoir City, TN 37771
Local realty services provided by:Better Homes and Gardens Real Estate Jackson Realty
201 Aspen Drive,Lenoir City, TN 37771
$549,900
- 4 Beds
- 3 Baths
- 2,964 sq. ft.
- Single family
- Active
Listed by: tammie s. rouse
Office: realty executives associates
MLS#:1310945
Source:TN_KAAR
Price summary
- Price:$549,900
- Price per sq. ft.:$185.53
- Monthly HOA dues:$30
About this home
The Wellington Awaits You!
Step into The Wellington, where charm and functionality meet in a beautifully designed floor plan. From the moment you enter the elegant foyer, you're welcomed into a spacious open-concept living, dining, and kitchen area—perfect for entertaining.
The great room features soaring two-story cathedral ceilings and a stunning floor-to-ceiling stone fireplace, creating a warm and inviting centerpiece. Elegant oak tread stairs with painted risers add to the home's character and craftsmanship.
The gourmet kitchen boasts white 42-inch cabinets with crown molding, sleek quartz countertops, and a classic subway tile backsplash. Step outside to enjoy your morning coffee on the cozy covered back patio—ideal for relaxing or hosting guests.
One the main floor, the luxurious primary suite offers both comfort and convenience. The spa-like primary bathroom includes a beautiful tile shower with a frameless glass door, a relaxing soaking tub, dual vanities, and elegant finishes throughout. Upstairs, a wide hallway leads to three generously sized bedrooms and a versatile bonus room, all centered around a Jack and Jill bathroom—perfect for families or guests.
Contact an agent
Home facts
- Year built:2022
- Listing ID #:1310945
- Added:102 day(s) ago
- Updated:November 15, 2025 at 05:21 PM
Rooms and interior
- Bedrooms:4
- Total bathrooms:3
- Full bathrooms:2
- Half bathrooms:1
- Living area:2,964 sq. ft.
Heating and cooling
- Cooling:Central Cooling
- Heating:Central
Structure and exterior
- Year built:2022
- Building area:2,964 sq. ft.
- Lot area:0.36 Acres
Schools
- High school:Lenoir City
- Middle school:Lenoir City
- Elementary school:Lenoir City
Utilities
- Sewer:Public Sewer
Finances and disclosures
- Price:$549,900
- Price per sq. ft.:$185.53
New listings near 201 Aspen Drive
- New
 $450,000Active5 beds 4 baths4,405 sq. ft.
$450,000Active5 beds 4 baths4,405 sq. ft.402 N A St, Lenoir City, TN 37771
MLS# 3046410Listed by: YOUNG MARKETING GROUP, REALTY EXECUTIVES - New
 $280,000Active2 beds 1 baths915 sq. ft.
$280,000Active2 beds 1 baths915 sq. ft.311 Bussell Ferry Rd, Lenoir City, TN 37771
MLS# 1321676Listed by: RE/MAX FINEST - New
 $505,000Active3 beds 3 baths2,347 sq. ft.
$505,000Active3 beds 3 baths2,347 sq. ft.344 Olympic Drive, Lenoir City, TN 37771
MLS# 1321719Listed by: KELLY RIGHT REAL ESTATE OF TENNESSEE, LLC - New
 $484,900Active4 beds 3 baths2,547 sq. ft.
$484,900Active4 beds 3 baths2,547 sq. ft.205 Sugar Maple Trail (lot 106), Lenoir City, TN 37771
MLS# 1321817Listed by: THE NEW HOME GROUP, LLC - New
 $125,000Active3 beds 2 baths1,279 sq. ft.
$125,000Active3 beds 2 baths1,279 sq. ft.1363 Highland Ave, Lenoir City, TN 37771
MLS# 1321999Listed by: REALTY EXECUTIVES ASSOCIATES - New
 $149,999Active1.04 Acres
$149,999Active1.04 Acres200 Midway Rd, Lenoir City, TN 37772
MLS# 1321992Listed by: KELLER WILLIAMS SMOKY MOUNTAIN - New
 $1,250,000Active5 beds 5 baths5,576 sq. ft.
$1,250,000Active5 beds 5 baths5,576 sq. ft.430 Oak Chase Blvd, Lenoir City, TN 37772
MLS# 1321983Listed by: REALTY EXECUTIVES ASSOCIATES - New
 $615,000Active3 beds 4 baths3,304 sq. ft.
$615,000Active3 beds 4 baths3,304 sq. ft.6960 Highway 70, Lenoir City, TN 37772
MLS# 1321659Listed by: UNITED REAL ESTATE SOLUTIONS - New
 $199,900Active3 beds 2 baths980 sq. ft.
$199,900Active3 beds 2 baths980 sq. ft.9960 Shawferry Rd, Lenoir City, TN 37772
MLS# 1321945Listed by: SMOKY MOUNTAIN REALTY - New
 $1,250,000Active4 beds 4 baths3,690 sq. ft.
$1,250,000Active4 beds 4 baths3,690 sq. ft.788 Blackberry Ridge Drive, Lenoir City, TN 37772
MLS# 1321669Listed by: ALLIANCE SOTHEBY'S INTERNATIONAL
