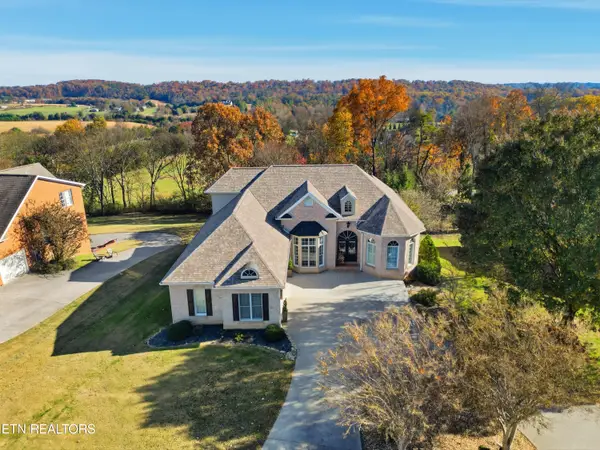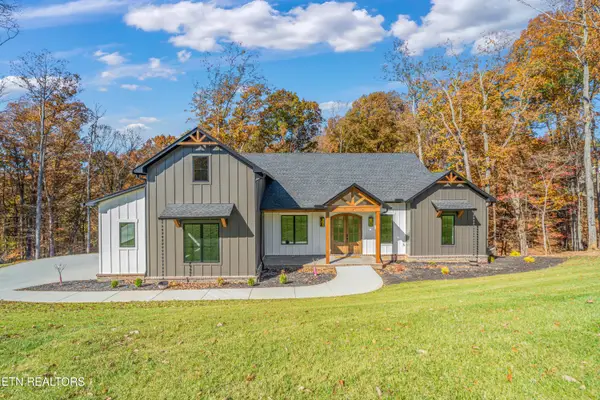376 Thornton Drive, Lenoir City, TN 37772
Local realty services provided by:Better Homes and Gardens Real Estate Jackson Realty
376 Thornton Drive,Lenoir City, TN 37772
$1,695,000
- 3 Beds
- 5 Baths
- 5,242 sq. ft.
- Single family
- Active
Listed by: gary moss
Office: keller williams west knoxville
MLS#:1321194
Source:TN_KAAR
Price summary
- Price:$1,695,000
- Price per sq. ft.:$323.35
About this home
Once-in-a-lifetime opportunity to own this fabulous custom-built, one owner private estate home on 4 beautiful acres, located in a prime area just a short distance from Farragut near prestigious Avalon. Definitely one-of-a-kind, and not in a subdivision, so no HOA! Located right next door to a 9 acre horse farm, so your horses could feel right at home here! Sure to be a fine investment opportunity as growth continues a short distance away at Dixie Lee Junction at Kingston Pike! A carefully detailed and designed ''smart home'' by engineer owner, you'll find built-in tech features not found in typical builder construction. This full brick beauty offers living all on one-level, plus an additional half story for guests or family. Designed with modern living in mind, you'll find an ideal floor plan with large open rooms, including an island kitchen with custom cherry cabinetry & high end stainless appliances including cooktop & double oven, plus warmer. The kitchen adjoins and flows into a dining space and a very spacious den with soaring cathedral ceilings & gas fireplace, as well as an additional large family room with big screen TV already in place. Also must note the ornate custom-built wall cabinetry! The entire main floor boasts stunning genuine Brazilian cherry flooring, ornate heavy crown molding, elegant wainscoting in the dining room, and custom trey ceilings in dining room, kitchen, and owner's suite with unique hidden lighting that enhance the rooms in the evening. The primary suite is its own separate wing and offers a lavish bath with shower & tub, plus a bedroom-size closet with island drawer storage & built-ins. A 2nd bedroom on the main offers a lavish full guest bath. A spacious main level office is already equipped with desk and shelf space if you work from home, with access to the media closet that controls such features as cable TV in multiple rooms, security cameras, wireless internet router, Bose speaker systems! At the rear of the home is a wonderful large bright sunroom that overlooks an oversized 33 x 16 composite plank deck, a canopy-covered hot tub w/salt chlorine system, and an inviting level back yard with just the right amount of trees backing to a horse farm for a relaxing pastoral countryside view. The upper half story offers a spacious landing/sitting area that could be a computer workspace space, a 3rd oversize bedroom with its own full bath, and a super-sized bonus room with endless possibilities for a game room or workout room, or can be used as a 4th bedroom as it offers a full bath. As a bonus, all will appreciate the 2 spacious walk-in storage areas, excellent for the Christmas decorations and more. May also be finished into your separate hobby room!
In front of the home, there is a circular concrete driveway with a central fountain that enhances the appeal. Extensive driveway area offers ample space for guests to visit, and plenty of room for an RV if desired.
A huge 3-car attached garage offers extra depth & includes built-in cabinetry. Other features include a water purification system & central vacuum throughout the home.
An incredible 1800 square foot detached brick garage offers additional space for vehicles beyond the attached 3 car garage, plus has a spacious adjoining workshop set up for woodworking which offers endless possibilities, plus a bathroom & HVAC system.
This home has the latest in efficient HVAC, featuring a geothermal system with 3 zones that enhances the comfort inside while being energy-saving.
Built-in motion sensor security system can be monitored as desired by owner. Cat5 & cable wired throughout house & shop.
Contact listing agent or your buyer's agent for a written list of extras this fine home offers as there is too much to add in the description!
Contact an agent
Home facts
- Year built:2012
- Listing ID #:1321194
- Added:8 day(s) ago
- Updated:November 15, 2025 at 05:21 PM
Rooms and interior
- Bedrooms:3
- Total bathrooms:5
- Full bathrooms:4
- Half bathrooms:1
- Living area:5,242 sq. ft.
Heating and cooling
- Cooling:Central Cooling
- Heating:Central, Electric, Geo Heat (Closed Lp), Heat Pump, Propane
Structure and exterior
- Year built:2012
- Building area:5,242 sq. ft.
- Lot area:4 Acres
Schools
- High school:Loudon
- Middle school:North
- Elementary school:Eatons
Utilities
- Sewer:Septic Tank
Finances and disclosures
- Price:$1,695,000
- Price per sq. ft.:$323.35
New listings near 376 Thornton Drive
- New
 $450,000Active5 beds 4 baths4,405 sq. ft.
$450,000Active5 beds 4 baths4,405 sq. ft.402 N A St, Lenoir City, TN 37771
MLS# 3046410Listed by: YOUNG MARKETING GROUP, REALTY EXECUTIVES - New
 $280,000Active2 beds 1 baths915 sq. ft.
$280,000Active2 beds 1 baths915 sq. ft.311 Bussell Ferry Rd, Lenoir City, TN 37771
MLS# 1321676Listed by: RE/MAX FINEST - New
 $505,000Active3 beds 3 baths2,347 sq. ft.
$505,000Active3 beds 3 baths2,347 sq. ft.344 Olympic Drive, Lenoir City, TN 37771
MLS# 1321719Listed by: KELLY RIGHT REAL ESTATE OF TENNESSEE, LLC - New
 $484,900Active4 beds 3 baths2,547 sq. ft.
$484,900Active4 beds 3 baths2,547 sq. ft.205 Sugar Maple Trail (lot 106), Lenoir City, TN 37771
MLS# 1321817Listed by: THE NEW HOME GROUP, LLC - New
 $125,000Active3 beds 2 baths1,279 sq. ft.
$125,000Active3 beds 2 baths1,279 sq. ft.1363 Highland Ave, Lenoir City, TN 37771
MLS# 1321999Listed by: REALTY EXECUTIVES ASSOCIATES - New
 $149,999Active1.04 Acres
$149,999Active1.04 Acres200 Midway Rd, Lenoir City, TN 37772
MLS# 1321992Listed by: KELLER WILLIAMS SMOKY MOUNTAIN - New
 $1,250,000Active5 beds 5 baths5,576 sq. ft.
$1,250,000Active5 beds 5 baths5,576 sq. ft.430 Oak Chase Blvd, Lenoir City, TN 37772
MLS# 1321983Listed by: REALTY EXECUTIVES ASSOCIATES - New
 $615,000Active3 beds 4 baths3,304 sq. ft.
$615,000Active3 beds 4 baths3,304 sq. ft.6960 Highway 70, Lenoir City, TN 37772
MLS# 1321659Listed by: UNITED REAL ESTATE SOLUTIONS - New
 $199,900Active3 beds 2 baths980 sq. ft.
$199,900Active3 beds 2 baths980 sq. ft.9960 Shawferry Rd, Lenoir City, TN 37772
MLS# 1321945Listed by: SMOKY MOUNTAIN REALTY - New
 $1,250,000Active4 beds 4 baths3,690 sq. ft.
$1,250,000Active4 beds 4 baths3,690 sq. ft.788 Blackberry Ridge Drive, Lenoir City, TN 37772
MLS# 1321669Listed by: ALLIANCE SOTHEBY'S INTERNATIONAL
