750 Foster Dr, Lenoir City, TN 37772
Local realty services provided by:Better Homes and Gardens Real Estate Gwin Realty
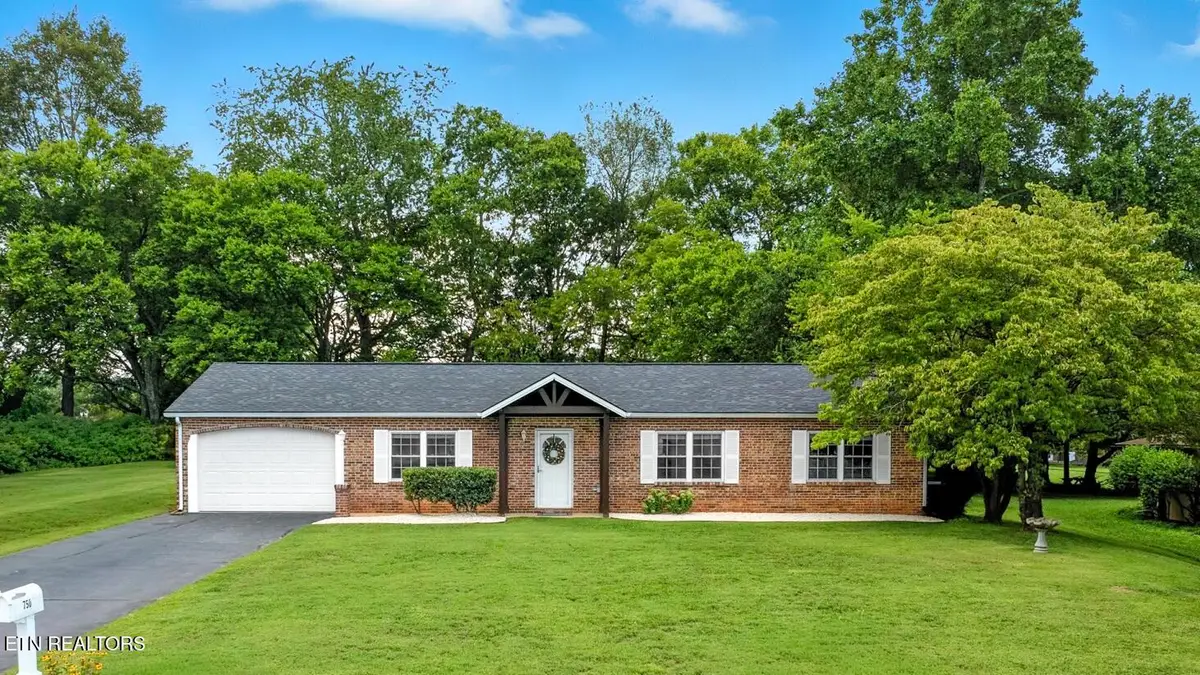
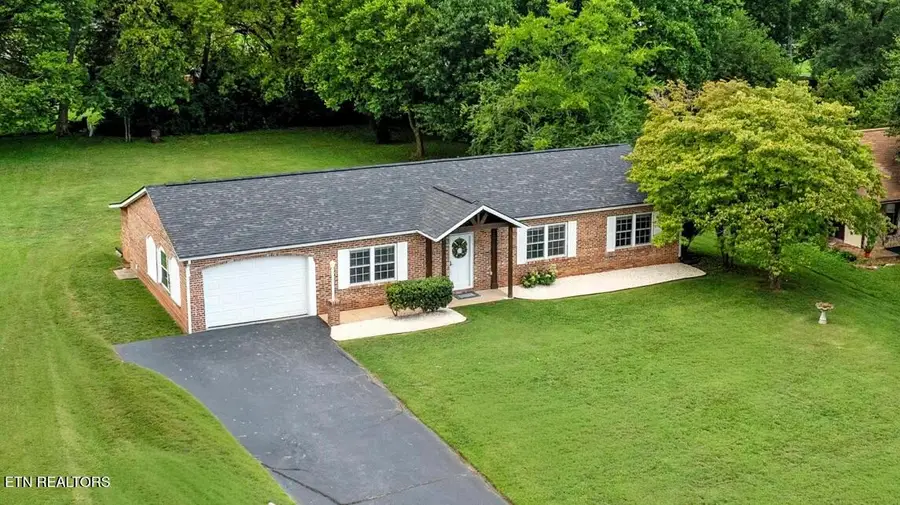
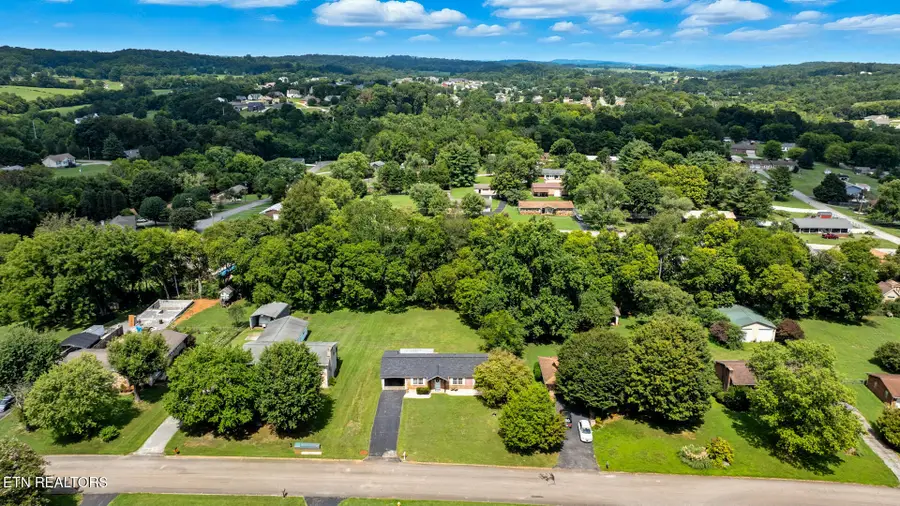
750 Foster Dr,Lenoir City, TN 37772
$415,000
- 3 Beds
- 2 Baths
- 1,720 sq. ft.
- Single family
- Active
Listed by:dan pastor
Office:weichert realtors advantage plus
MLS#:1312476
Source:TN_KAAR
Price summary
- Price:$415,000
- Price per sq. ft.:$241.28
About this home
Stunning Modern Ranch in Lenoir City | Fully Renovated | No HOA
Welcome to this exceptionally reimagined all-brick ranch, perfectly situated on a level lot in a quiet, family-friendly neighborhood with no HOA — just minutes from Farragut, Knox County, and the scenic Tennessee River waterfront. This 3-bedroom, 2-bathroom home seamlessly blends timeless design with modern luxury, offering the comfort of single-level living with high-end finishes throughout.
Step into the inviting new Craftsman-style front porch, featuring rich wooden beams and columns that elevate curb appeal. Inside, you'll find a bright, open-concept layout anchored by a spacious living area and enhanced by luxury vinyl plank (LVP) flooring, fresh designer paint, crown molding, and all-new lighting fixtures throughout.
The heart of the home is a truly custom chef's kitchen:
• Premium real wood cabinetry with soft-close doors and drawers
• Showstopping 4x8 quartz waterfall island with built-in microwave drawer. GFCI outlets + USB port
• Matching waterfall quartz built-in desk — perfect for a work-from-home space
• Samsung double oven/range, Bosch dishwasher, large SS farm sink
• Exterior vented range hood, built-in microwave, Deep pantry with custom shelving, new floors and LED lights.
• Elegant navy blue accents tie together the island and dining room feature wall
Enjoy meals in the open space dining area with custom trim work or relax in the newly refreshed sunroom, now featuring new carpet, ceiling fan, and paint — a perfect transition to your private backyard oasis.
Retreat to the spacious owner's suite with a fully renovated en-suite bath featuring:
• Large walk-in shower with bench seating and marble tile flooring
• Champagne bronze fixtures and quartz-topped vanity
• Modern lighting, exhaust fan, and updated GFCI outlets
The guest bathroom is equally stunning, with new tile flooring, 24x48 wall tile, updated plumbing and electrical, and quartz countertops. Every detail has been thoughtfully upgraded, from increased closet space to all-new drywall, baseboards, and trim.
Additional highlights include:
• New 2024 dimensional shingle roof
• Updated laundry room with new tile floors, insulation, cabinetry, and a 50-gallon water heater
• Professionally landscaped yard with white river stone front accents
• New smoke detectors, exhaust fans, outlets, and LED lighting throughout.
Septic Tank has been cleaned and emptied in 2024.
Ideally located just minutes from shopping, restaurants, and outdoor recreation in Farragut, with easy access to I-40 and only 30 minutes to McGhee Tyson Airport.
💫 Don't miss your opportunity to own this one-of-a-kind, turnkey home — schedule your private showing today before this beauty is gone!
Contact an agent
Home facts
- Year built:1977
- Listing Id #:1312476
- Added:47 day(s) ago
- Updated:August 20, 2025 at 01:24 PM
Rooms and interior
- Bedrooms:3
- Total bathrooms:2
- Full bathrooms:2
- Living area:1,720 sq. ft.
Heating and cooling
- Cooling:Central Cooling
- Heating:Central, Electric
Structure and exterior
- Year built:1977
- Building area:1,720 sq. ft.
- Lot area:0.45 Acres
Schools
- High school:Loudon
- Middle school:North
- Elementary school:Highland Park
Utilities
- Sewer:Septic Tank
Finances and disclosures
- Price:$415,000
- Price per sq. ft.:$241.28
New listings near 750 Foster Dr
- New
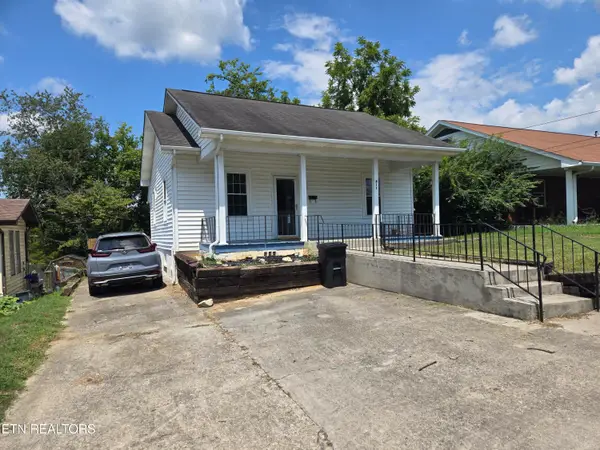 $194,900Active2 beds 1 baths900 sq. ft.
$194,900Active2 beds 1 baths900 sq. ft.411 W 7th Ave, Lenoir City, TN 37771
MLS# 1312643Listed by: EXIT REALTY PROS TN - Coming Soon
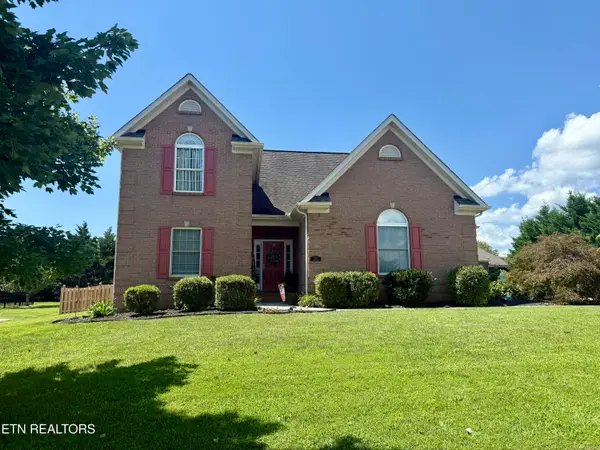 $675,000Coming Soon3 beds 3 baths
$675,000Coming Soon3 beds 3 baths292 Leeward Way #1, Lenoir City, TN 37772
MLS# 1312568Listed by: KELLER WILLIAMS WEST KNOXVILLE - New
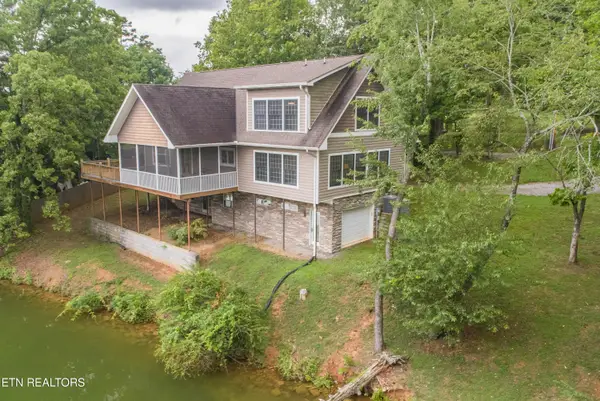 $1,199,000Active2 beds 4 baths3,141 sq. ft.
$1,199,000Active2 beds 4 baths3,141 sq. ft.4193 Parris Drive, Lenoir City, TN 37772
MLS# 1312538Listed by: REALTY EXECUTIVES ASSOCIATES - New
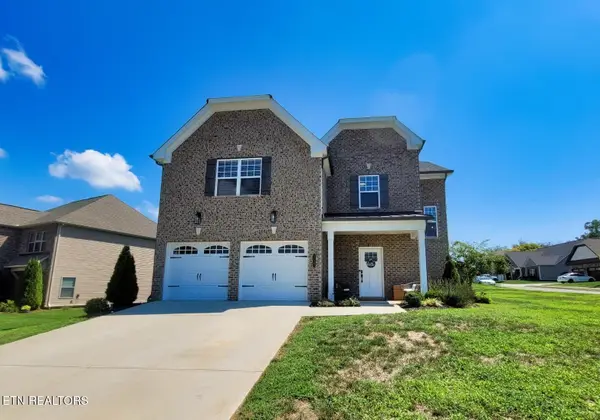 $582,500Active4 beds 3 baths2,964 sq. ft.
$582,500Active4 beds 3 baths2,964 sq. ft.112 Silver Maple St, Lenoir City, TN 37771
MLS# 1312521Listed by: WINGMAN REALTY - New
 $1,395,000Active3 beds 4 baths3,214 sq. ft.
$1,395,000Active3 beds 4 baths3,214 sq. ft.3552 Lakeland Drive, Lenoir City, TN 37772
MLS# 1312400Listed by: REALTY EXECUTIVES ASSOCIATES 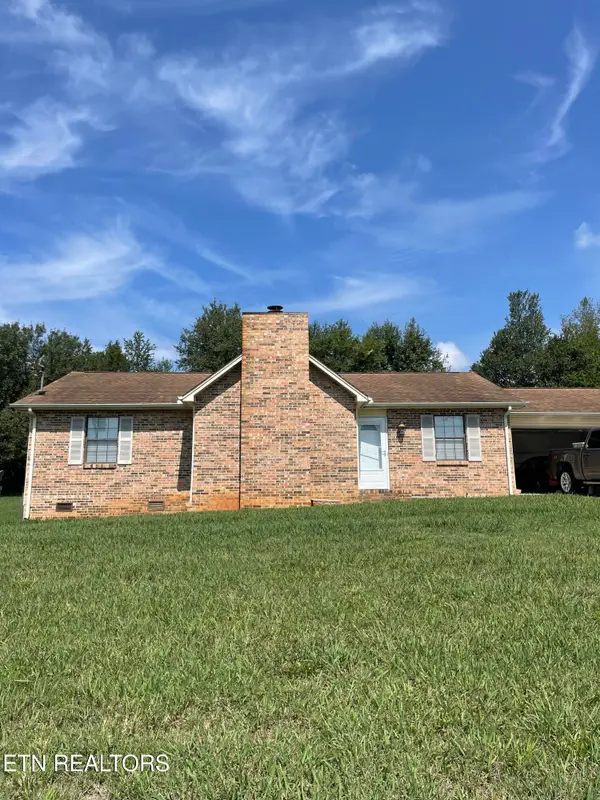 $296,000Pending3 beds 2 baths1,200 sq. ft.
$296,000Pending3 beds 2 baths1,200 sq. ft.1201 Misty Ridge Drive, Lenoir City, TN 37772
MLS# 1312324Listed by: EAST TENNESSEE PROPERTIES, LLC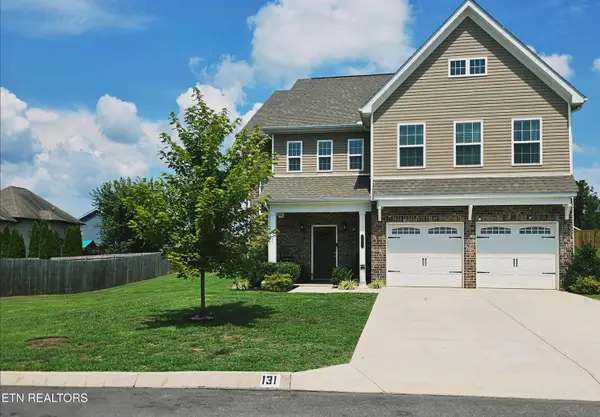 $574,900Pending4 beds 4 baths3,063 sq. ft.
$574,900Pending4 beds 4 baths3,063 sq. ft.131 E Glenview Drive, Lenoir City, TN 37771
MLS# 1312354Listed by: YOUR MOVE REALTY- New
 $625,000Active4 beds 4 baths2,364 sq. ft.
$625,000Active4 beds 4 baths2,364 sq. ft.2216 Old Hickory Lane, Lenoir City, TN 37772
MLS# 1312356Listed by: KELLER WILLIAMS WEST KNOXVILLE 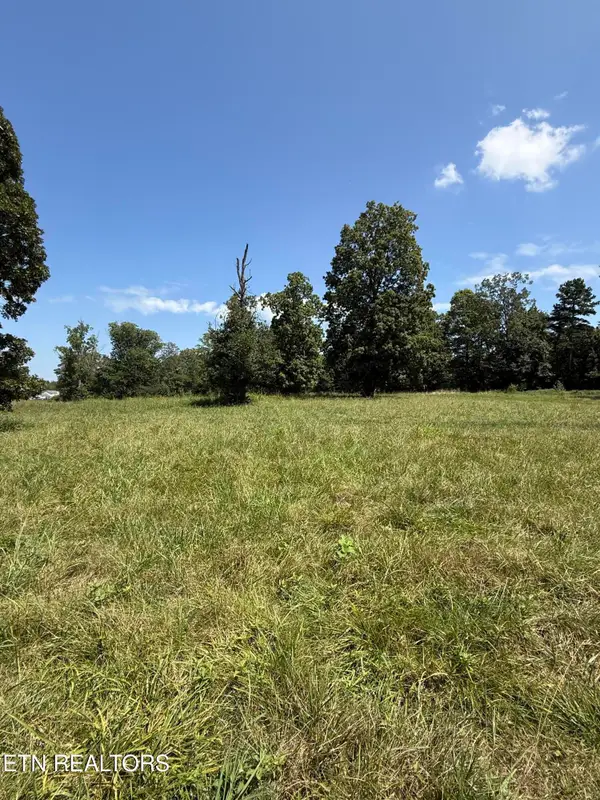 $650,000Pending5.07 Acres
$650,000Pending5.07 Acres128 Padstow Lane, Lenoir City, TN 37772
MLS# 1312338Listed by: GABLES & GATES, REALTORS- New
 $449,900Active3 beds 3 baths2,910 sq. ft.
$449,900Active3 beds 3 baths2,910 sq. ft.2903 Cedar Circle, Lenoir City, TN 37772
MLS# 1312306Listed by: BROUGHAM PROPERTIES

