909 Timberline Drive, Lenoir City, TN 37772
Local realty services provided by:Better Homes and Gardens Real Estate Gwin Realty
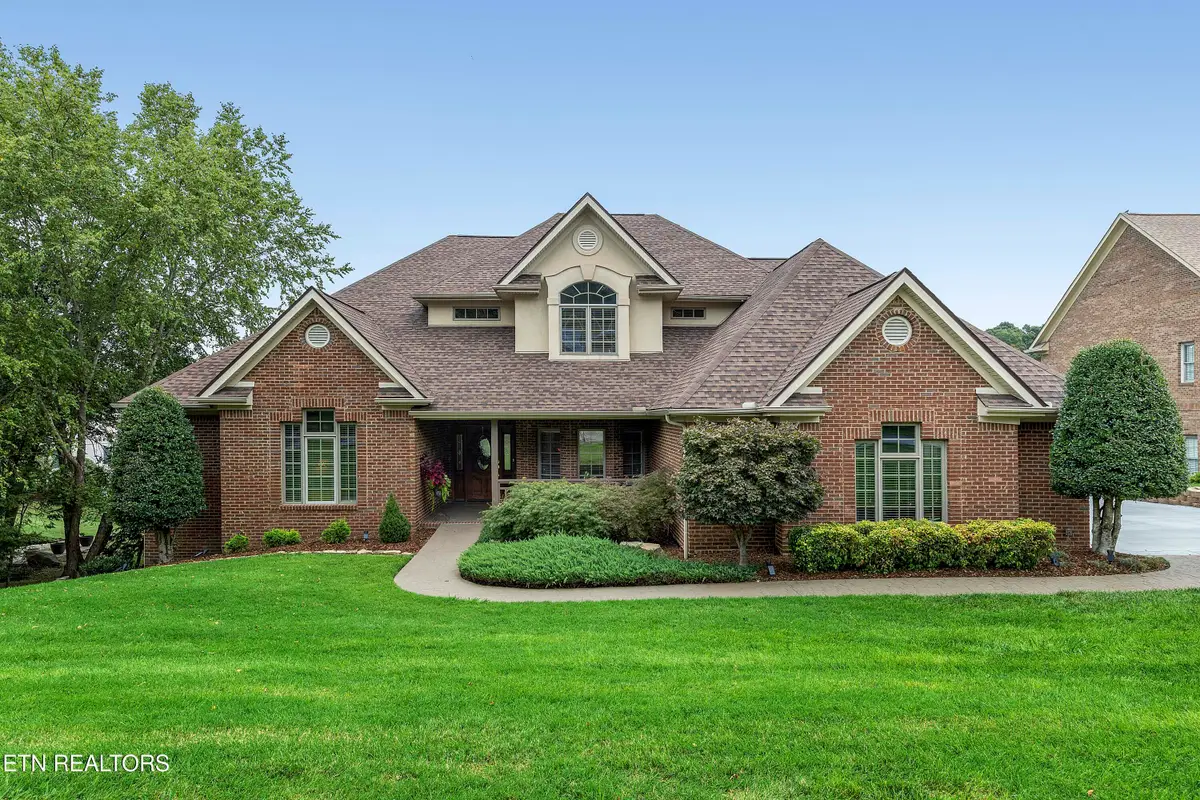
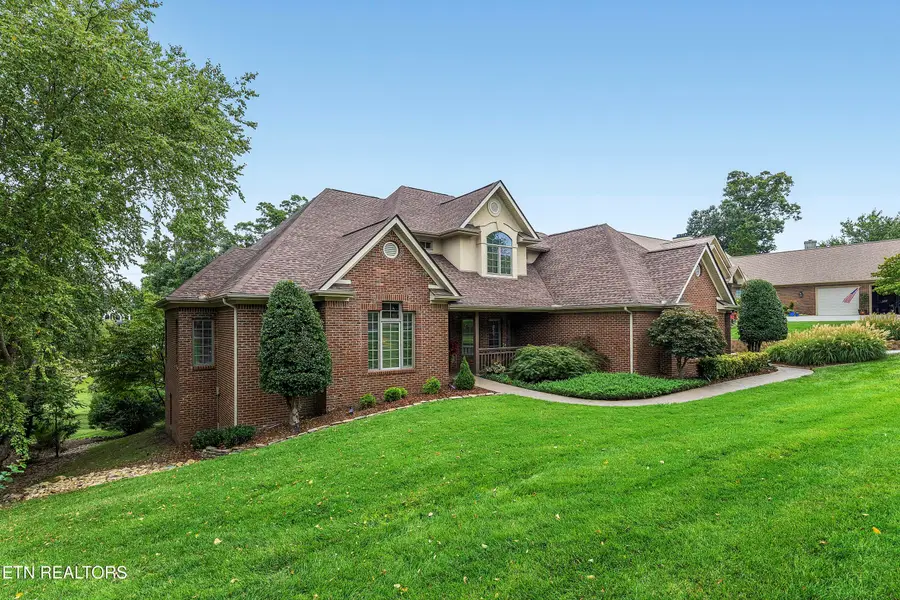
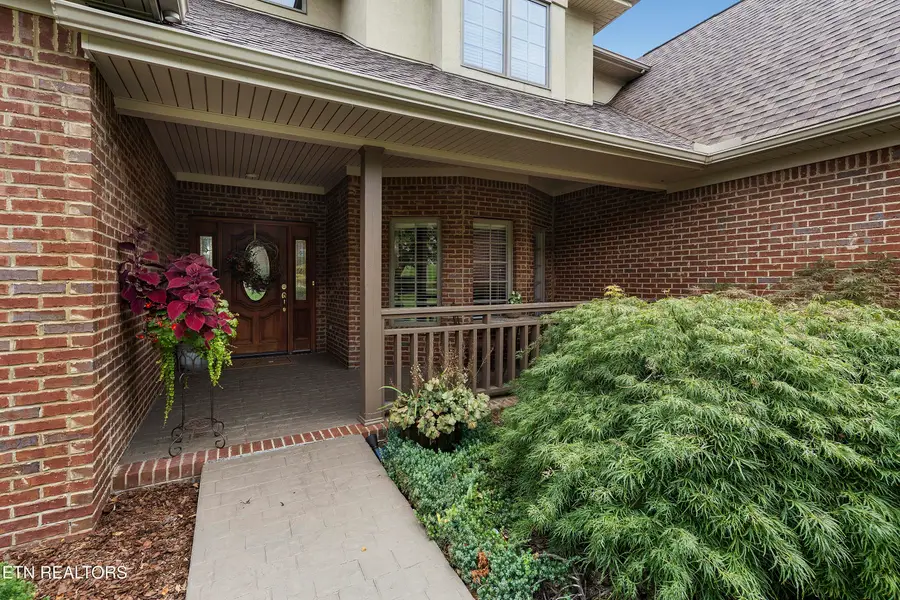
909 Timberline Drive,Lenoir City, TN 37772
$1,225,000
- 4 Beds
- 5 Baths
- 5,374 sq. ft.
- Single family
- Pending
Listed by:lynette stephens
Office:gables & gates, realtors
MLS#:1311081
Source:TN_KAAR
Price summary
- Price:$1,225,000
- Price per sq. ft.:$227.92
- Monthly HOA dues:$45
About this home
Welcome to this remarkable home located in a scenic and vibrant golf course community — just minutes from shopping, restaurants, the airport, and more. Set on a premium lot overlooking the 3rd green and backing to a protected natural area, this residence offers both stunning views and cherished privacy in an active, friendly neighborhood.
Inside, you'll find over 5,000 square feet of thoughtfully designed living space, where chestnut hardwood floors flow gracefully through the Gathering Room, Breakfast Nook, Kitchen, Dining Room, Living Room, and Office — tying each space together with warmth and elegance.
The heart of the home features soaring vaulted ceilings, a gas fireplace framed by custom built-in shelving and cabinetry, and expansive windows that bathe the space in natural light. In the Living Room, a framed 75-inch TV sits above an electric fireplace, creating a cozy and sophisticated focal point.
The kitchen, beautifully updated in 2021, offers quartz counter tops, a large farmhouse sink, a bar-height peninsula, and a custom buffet with matching finishes that add beauty and storage. Just off the kitchen, a dedicated wine closet enhances your dining and entertaining experience. Elegant wainscoting in the Dining and Living Rooms lends timeless character, while the home office features a built-in granite-topped desk and cabinetry — perfect for remote work or household organization.
The main-floor primary suite is privately situated on the opposite side of the home from the main living areas, creating a peaceful retreat. The spacious bedroom opens to a luxurious en-suite with a large tiled walk-in shower, a picture window that lets in natural light, and a whirlpool bath. Bedroom also includes a walk-in closet for optimal storage.
Upstairs, you'll find three generously sized bedrooms. Two are connected by a stylish Jack-and-Jill bathroom with dual vanities. The third bedroom offers two closets and a private full bath with a shower enclosure and built-in seat. A large storage closet in the hallway provides space for linens, luggage, or seasonal items.
The lower level boasts an expansive 2000 sf finished basement with tons of natural light and features designed for entertaining and flexible living. This level includes a wet bar with custom cabinetry, a gas fireplace, and a fully tiled bathroom. There's also a spacious bedroom with enough room for a sitting area or multiple beds, plus several closets throughout for extra storage. A separate and additional 700 sf room offers endless possibilities—perfect for a theater room, playroom, gym or additional storage.
Outside, enjoy a brand-new Trex deck that spans the full width of the home — ideal for relaxing, dining, or entertaining while overlooking the peaceful green. The property also features a three-car garage with epoxy floor, a new driveway, and a separate golf cart garage perfect for lawn tools or extra storage.
Other recent updates include a new roof in 2024, adding even more value and peace of mind. Additional features include security system, whole house audio system, and the home is plumbed for a central vacuum. Every detail has been carefully maintained, making this home truly move-in ready.
Neighborhood amenities include a large saltwater swimming pool with covered areas for picnics, a community center for neighborhood events that is also available for private resident functions, tennis courts, basketball, and pickleball.
The Avalon Golf and Country Club boast an 18 hole, par 72 golf course with a 4 star rating featuring various terrains, elevations, and slopes that challenge even the most avid golfers. The Country Club also offers fine dining, a full bar, and hosting of private events.
Contact an agent
Home facts
- Year built:2004
- Listing Id #:1311081
- Added:14 day(s) ago
- Updated:August 21, 2025 at 07:26 AM
Rooms and interior
- Bedrooms:4
- Total bathrooms:5
- Full bathrooms:4
- Half bathrooms:1
- Living area:5,374 sq. ft.
Heating and cooling
- Cooling:Central Cooling
- Heating:Central, Electric
Structure and exterior
- Year built:2004
- Building area:5,374 sq. ft.
- Lot area:0.37 Acres
Schools
- High school:Loudon
- Middle school:North
- Elementary school:Eatons
Utilities
- Sewer:Public Sewer
Finances and disclosures
- Price:$1,225,000
- Price per sq. ft.:$227.92
New listings near 909 Timberline Drive
- New
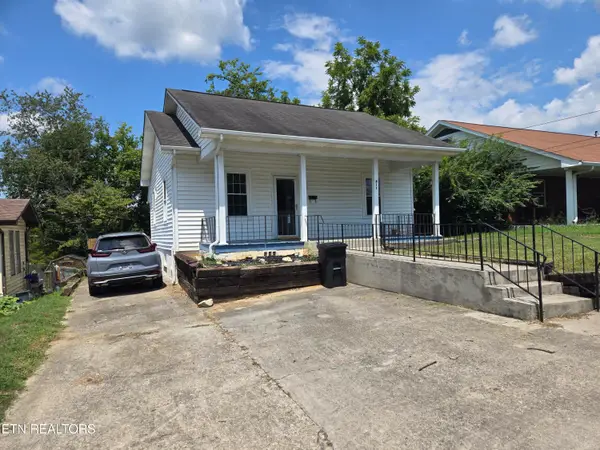 $194,900Active2 beds 1 baths900 sq. ft.
$194,900Active2 beds 1 baths900 sq. ft.411 W 7th Ave, Lenoir City, TN 37771
MLS# 1312643Listed by: EXIT REALTY PROS TN - Coming Soon
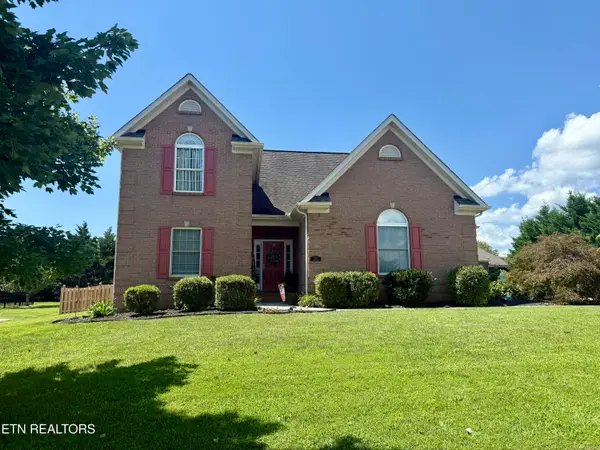 $675,000Coming Soon3 beds 3 baths
$675,000Coming Soon3 beds 3 baths292 Leeward Way #1, Lenoir City, TN 37772
MLS# 1312568Listed by: KELLER WILLIAMS WEST KNOXVILLE - New
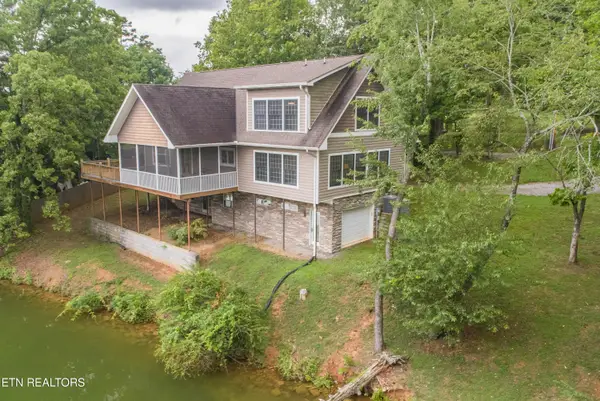 $1,199,000Active2 beds 4 baths3,141 sq. ft.
$1,199,000Active2 beds 4 baths3,141 sq. ft.4193 Parris Drive, Lenoir City, TN 37772
MLS# 1312538Listed by: REALTY EXECUTIVES ASSOCIATES - New
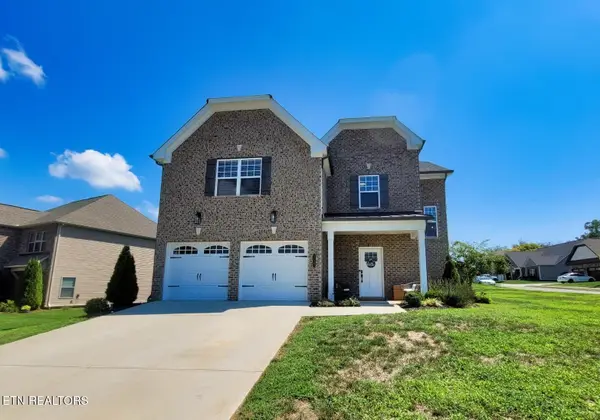 $582,500Active4 beds 3 baths2,964 sq. ft.
$582,500Active4 beds 3 baths2,964 sq. ft.112 Silver Maple St, Lenoir City, TN 37771
MLS# 1312521Listed by: WINGMAN REALTY - New
 $1,395,000Active2 beds 4 baths3,214 sq. ft.
$1,395,000Active2 beds 4 baths3,214 sq. ft.3552 Lakeland Drive, Lenoir City, TN 37772
MLS# 1312400Listed by: REALTY EXECUTIVES ASSOCIATES 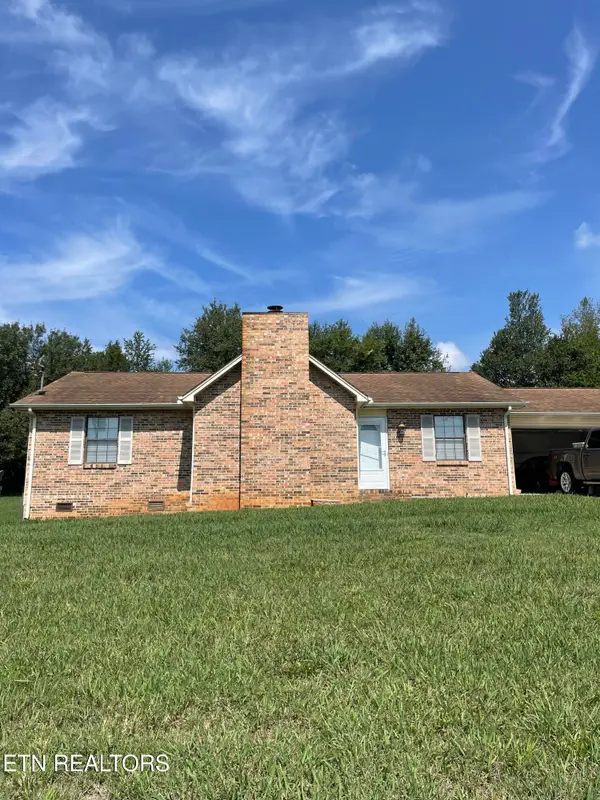 $296,000Pending3 beds 2 baths1,200 sq. ft.
$296,000Pending3 beds 2 baths1,200 sq. ft.1201 Misty Ridge Drive, Lenoir City, TN 37772
MLS# 1312324Listed by: EAST TENNESSEE PROPERTIES, LLC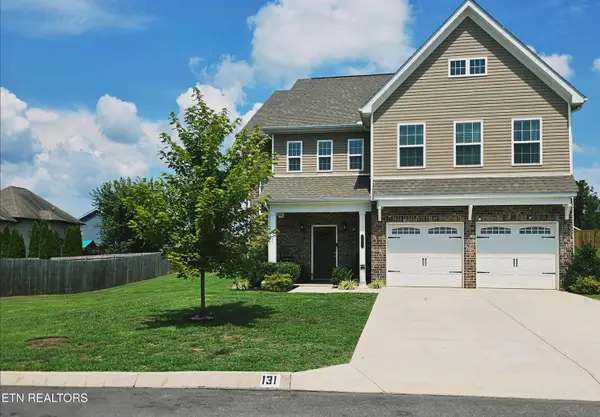 $574,900Pending4 beds 4 baths3,063 sq. ft.
$574,900Pending4 beds 4 baths3,063 sq. ft.131 E Glenview Drive, Lenoir City, TN 37771
MLS# 1312354Listed by: YOUR MOVE REALTY- New
 $625,000Active4 beds 4 baths2,364 sq. ft.
$625,000Active4 beds 4 baths2,364 sq. ft.2216 Old Hickory Lane, Lenoir City, TN 37772
MLS# 1312356Listed by: KELLER WILLIAMS WEST KNOXVILLE 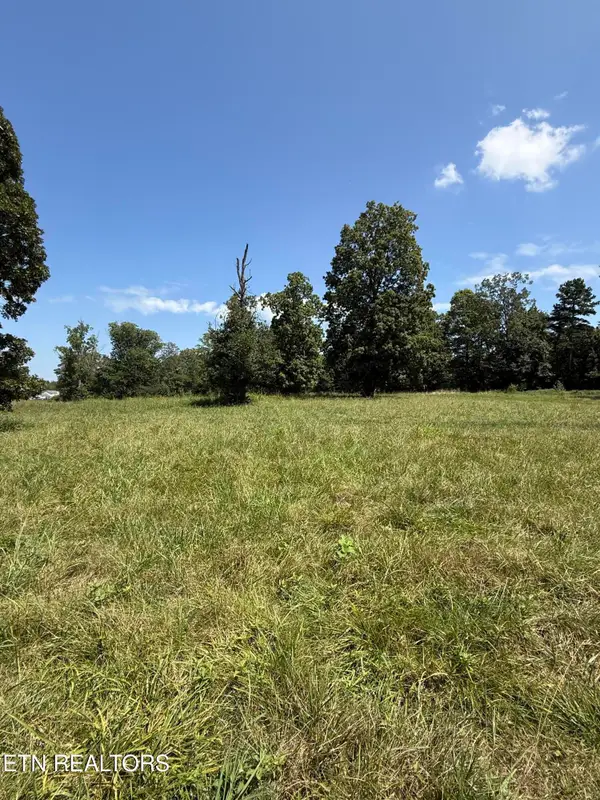 $650,000Pending5.07 Acres
$650,000Pending5.07 Acres128 Padstow Lane, Lenoir City, TN 37772
MLS# 1312338Listed by: GABLES & GATES, REALTORS- New
 $449,900Active3 beds 3 baths2,910 sq. ft.
$449,900Active3 beds 3 baths2,910 sq. ft.2903 Cedar Circle, Lenoir City, TN 37772
MLS# 1312306Listed by: BROUGHAM PROPERTIES

