1324 Lodwick Drive, Louisville, TN 37777
Local realty services provided by:Better Homes and Gardens Real Estate Gwin Realty
1324 Lodwick Drive,Louisville, TN 37777
$285,000
- 3 Beds
- 2 Baths
- 1,102 sq. ft.
- Single family
- Pending
Listed by:sara price
Office:the price agency, realty executives
MLS#:1312249
Source:TN_KAAR
Price summary
- Price:$285,000
- Price per sq. ft.:$258.62
About this home
ALL BRICK BASEMENT RANCHER ON OVER AN ACRE! This charming property offers privacy and convenience with a wooded backdrop and only 5 minutes from the airport and closest boat ramp. It's also less than a 15 minute commute to Downtown Knoxville! Inside boasts laminate flooring throughout, oversized vinyl windows, spacious living room, efficient kitchen and dining area and all bedrooms on the main level. There's room to grow with the 1100+ SF unfinished, walk-out basement and 1 car garage. The house sits away from the road allowing for ultimate privacy and a distant picturesque mountain view from the covered front porch. Ample parking space, fenced back yard, deck and covered porch are added bonuses! This one is priced to sell and ready for your personal touches. Call TODAY to schedule your showing!
Contact an agent
Home facts
- Year built:1957
- Listing ID #:1312249
- Added:41 day(s) ago
- Updated:September 09, 2025 at 02:05 PM
Rooms and interior
- Bedrooms:3
- Total bathrooms:2
- Full bathrooms:1
- Half bathrooms:1
- Living area:1,102 sq. ft.
Heating and cooling
- Cooling:Central Cooling
- Heating:Central, Electric
Structure and exterior
- Year built:1957
- Building area:1,102 sq. ft.
- Lot area:1.05 Acres
Schools
- High school:Eagleton
- Middle school:Eagleton
- Elementary school:Rockford
Utilities
- Sewer:Septic Tank
Finances and disclosures
- Price:$285,000
- Price per sq. ft.:$258.62
New listings near 1324 Lodwick Drive
- New
 $3,500,000Active6 beds 8 baths7,690 sq. ft.
$3,500,000Active6 beds 8 baths7,690 sq. ft.3619 Lashbrooke Way, Louisville, TN 37777
MLS# 1316352Listed by: KELLER WILLIAMS SIGNATURE - New
 $199,000Active2 beds 1 baths900 sq. ft.
$199,000Active2 beds 1 baths900 sq. ft.2520 Mentor Rd. Rd, Louisville, TN 37777
MLS# 1316031Listed by: REALTY EXECUTIVES ASSOCIATES - New
 $399,000Active4 beds 2 baths2,304 sq. ft.
$399,000Active4 beds 2 baths2,304 sq. ft.1465 Johnathan Drive, Louisville, TN 37777
MLS# 1315642Listed by: CRYE-LEIKE PROPERTY MANAGEMENT - New
 $250,000Active1.64 Acres
$250,000Active1.64 Acres3438 Brigantine Circle, Louisville, TN 37777
MLS# 1315635Listed by: REALTY EXECUTIVES ASSOCIATES - New
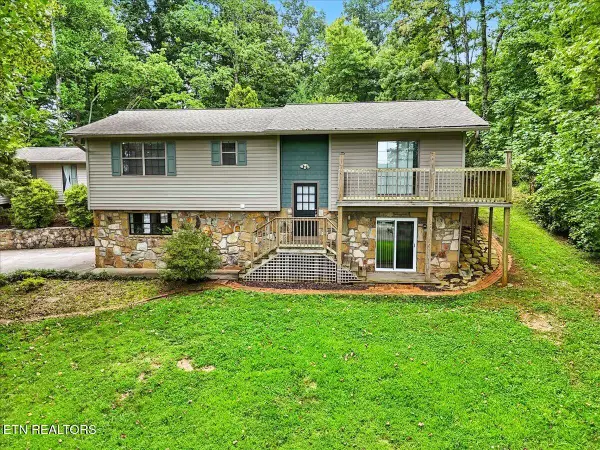 $799,900Active-- beds -- baths5,386 sq. ft.
$799,900Active-- beds -- baths5,386 sq. ft.1740 Maplecrest Drive, Louisville, TN 37777
MLS# 1315530Listed by: LECONTE REALTY, LLC 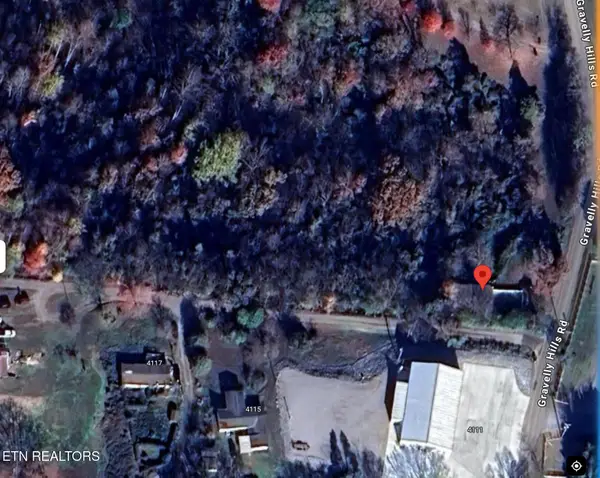 $45,000Active0.81 Acres
$45,000Active0.81 Acres0 Gravelly Hills Rd, Louisville, TN 37777
MLS# 1314920Listed by: CENTURY 21 LEGACY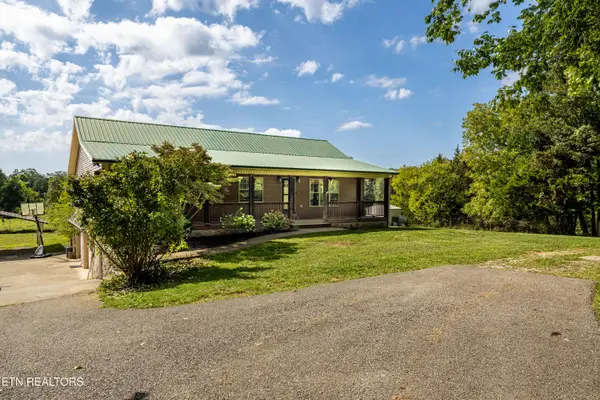 $650,000Pending3 beds 2 baths2,432 sq. ft.
$650,000Pending3 beds 2 baths2,432 sq. ft.3506 Fox Creek Rd, Louisville, TN 37777
MLS# 1314883Listed by: REMAX FIRST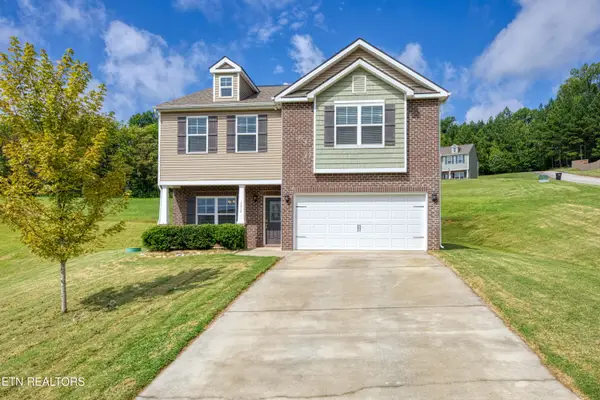 $455,000Active3 beds 3 baths2,224 sq. ft.
$455,000Active3 beds 3 baths2,224 sq. ft.3012 Sagegrass Drive, Louisville, TN 37777
MLS# 1314351Listed by: REALTY EXECUTIVES ASSOCIATES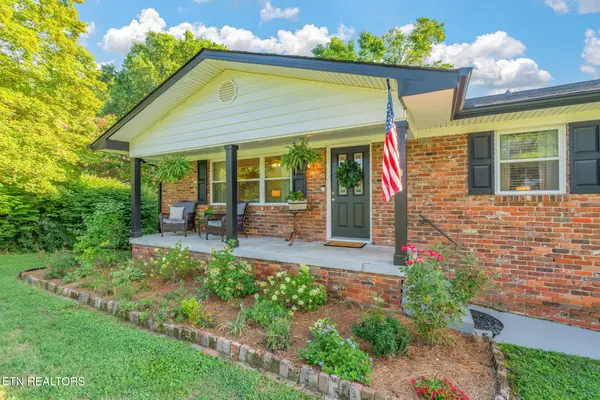 $415,000Pending3 beds 3 baths2,295 sq. ft.
$415,000Pending3 beds 3 baths2,295 sq. ft.4417 Amber Drive, Louisville, TN 37777
MLS# 1314060Listed by: KELLER WILLIAMS SIGNATURE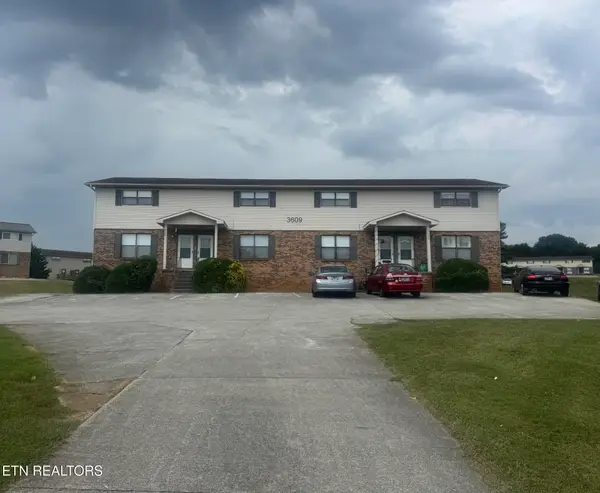 $849,500Pending-- beds -- baths6,720 sq. ft.
$849,500Pending-- beds -- baths6,720 sq. ft.3609 Kelly Circle, Louisville, TN 37777
MLS# 1313985Listed by: GOLDMAN PARTNERS REALTY, LLC
