4237 Smoot Lane, Louisville, TN 37777
Local realty services provided by:Better Homes and Gardens Real Estate Jackson Realty
4237 Smoot Lane,Louisville, TN 37777
$1,295,000
- 3 Beds
- 4 Baths
- 3,397 sq. ft.
- Single family
- Pending
Listed by:lucas haun
Office:keller williams signature
MLS#:1312523
Source:TN_KAAR
Price summary
- Price:$1,295,000
- Price per sq. ft.:$381.22
About this home
Indulge in panoramic views of the water and seasonal foliage from this waterfront home located on the Tennessee River. From the spacious dock with sundeck to the views of the water from the interior, this home offers peaceful year-round enjoyment. Stepping into the home, family and guests are greeted by an amazing view of the water and the lush hills of East Tennessee. A large floor to ceiling fireplace anchors the primary living space where access to the screened-in porch is mere steps away. Seamlessly attached is a formal dining space where happy occasions and holidays are to be celebrated. A spacious kitchen with breakfast bar, stainless appliances, ample counter space, glass front cabinetry and a large picture window with views of the water offers a lovely place for prepping meals. The primary suite is spacious with a tray ceiling and its lucky owners can wake each day looking out onto the water. A beautiful bath is attached with a walk-in shower, dual sinks, soaking tub and a walk-in closet with custom built-ins for shoes, bags and clothes. An additional spacious suite with an attached bath completes the primary level of this home. The lower level offers the remaining bedroom along with additional living space with a second stone fireplace, built-ins and a wet bar for serving snacks and drinks when company is over enjoying a day on the lake. A spacious upper patio is screened-in and allows the perfect space for outdoor dining, additional entertaining space, or a relaxing place to unwind at the end of a long summer day. The lower-level patio has covered and uncovered space and is surrounded by a lush lawn and tiered flowered beds leading down to a large dock with a boat lift plus a lower and upper sun deck. This waterfront home works for full-time residency or as a retreat from the norm and will provide memorable days and nights along the Tennessee River.
Contact an agent
Home facts
- Year built:1971
- Listing ID #:1312523
- Added:37 day(s) ago
- Updated:August 30, 2025 at 07:44 AM
Rooms and interior
- Bedrooms:3
- Total bathrooms:4
- Full bathrooms:3
- Half bathrooms:1
- Living area:3,397 sq. ft.
Heating and cooling
- Cooling:Central Cooling
- Heating:Central, Electric
Structure and exterior
- Year built:1971
- Building area:3,397 sq. ft.
- Lot area:0.63 Acres
Schools
- High school:William Blount
- Middle school:Union Grove
- Elementary school:Middle Settlements
Utilities
- Sewer:Septic Tank
Finances and disclosures
- Price:$1,295,000
- Price per sq. ft.:$381.22
New listings near 4237 Smoot Lane
- New
 $3,500,000Active6 beds 8 baths7,690 sq. ft.
$3,500,000Active6 beds 8 baths7,690 sq. ft.3619 Lashbrooke Way, Louisville, TN 37777
MLS# 1316352Listed by: KELLER WILLIAMS SIGNATURE - New
 $199,000Active2 beds 1 baths900 sq. ft.
$199,000Active2 beds 1 baths900 sq. ft.2520 Mentor Rd. Rd, Louisville, TN 37777
MLS# 1316031Listed by: REALTY EXECUTIVES ASSOCIATES - New
 $399,000Active4 beds 2 baths2,304 sq. ft.
$399,000Active4 beds 2 baths2,304 sq. ft.1465 Johnathan Drive, Louisville, TN 37777
MLS# 1315642Listed by: CRYE-LEIKE PROPERTY MANAGEMENT - New
 $250,000Active1.64 Acres
$250,000Active1.64 Acres3438 Brigantine Circle, Louisville, TN 37777
MLS# 1315635Listed by: REALTY EXECUTIVES ASSOCIATES - New
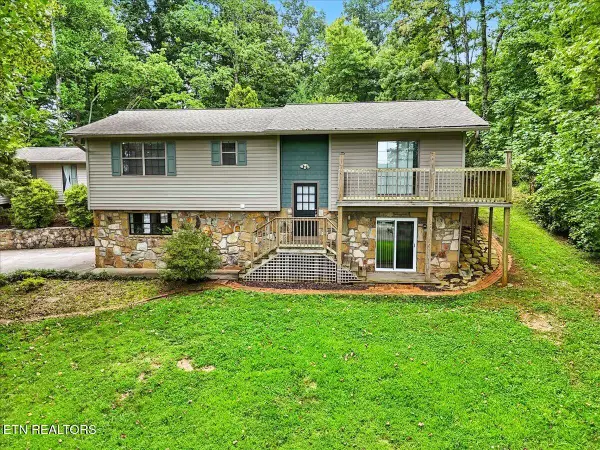 $799,900Active-- beds -- baths5,386 sq. ft.
$799,900Active-- beds -- baths5,386 sq. ft.1740 Maplecrest Drive, Louisville, TN 37777
MLS# 1315530Listed by: LECONTE REALTY, LLC 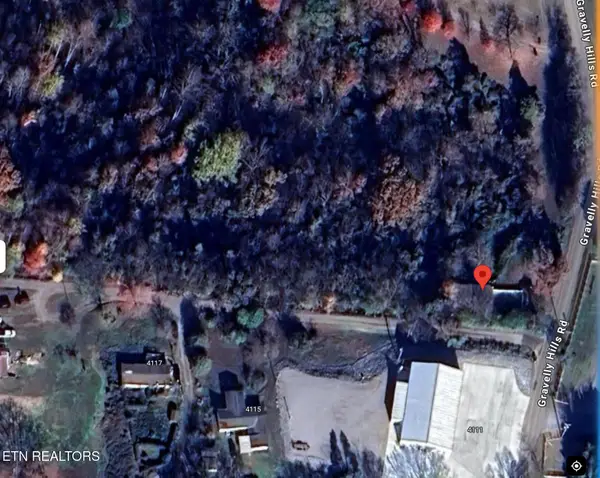 $45,000Active0.81 Acres
$45,000Active0.81 Acres0 Gravelly Hills Rd, Louisville, TN 37777
MLS# 1314920Listed by: CENTURY 21 LEGACY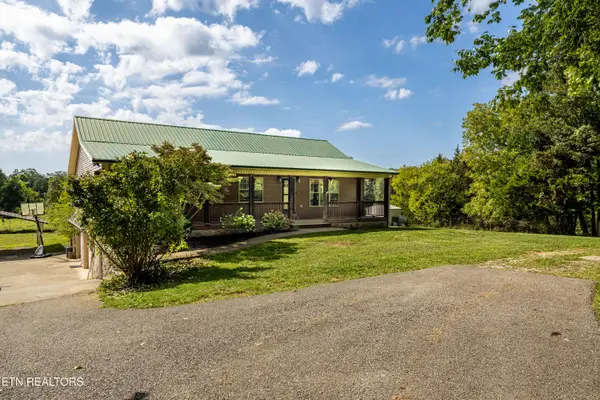 $650,000Pending3 beds 2 baths2,432 sq. ft.
$650,000Pending3 beds 2 baths2,432 sq. ft.3506 Fox Creek Rd, Louisville, TN 37777
MLS# 1314883Listed by: REMAX FIRST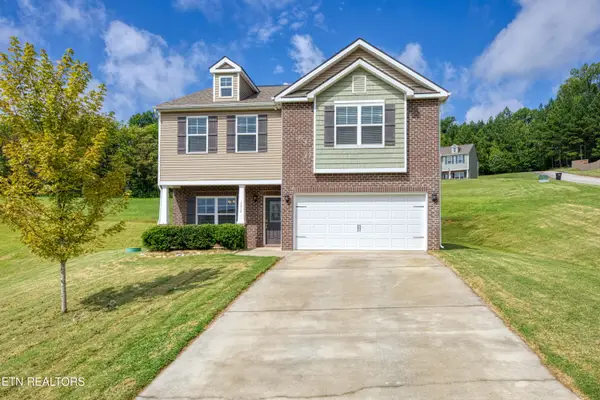 $455,000Active3 beds 3 baths2,224 sq. ft.
$455,000Active3 beds 3 baths2,224 sq. ft.3012 Sagegrass Drive, Louisville, TN 37777
MLS# 1314351Listed by: REALTY EXECUTIVES ASSOCIATES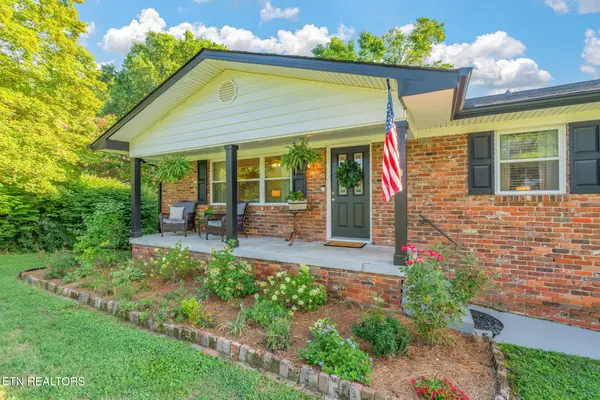 $415,000Pending3 beds 3 baths2,295 sq. ft.
$415,000Pending3 beds 3 baths2,295 sq. ft.4417 Amber Drive, Louisville, TN 37777
MLS# 1314060Listed by: KELLER WILLIAMS SIGNATURE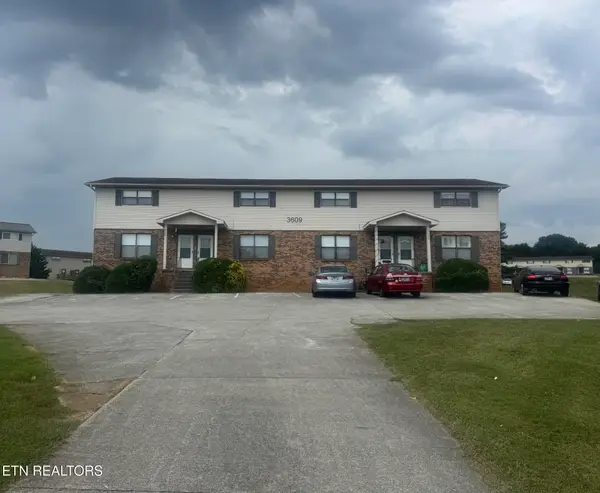 $849,500Pending-- beds -- baths6,720 sq. ft.
$849,500Pending-- beds -- baths6,720 sq. ft.3609 Kelly Circle, Louisville, TN 37777
MLS# 1313985Listed by: GOLDMAN PARTNERS REALTY, LLC
