4335 Deer Run Drive, Louisville, TN 37777
Local realty services provided by:Better Homes and Gardens Real Estate Gwin Realty
Listed by:debbie g. holloway
Office:gables & gates, realtors
MLS#:1304871
Source:TN_KAAR
Price summary
- Price:$1,150,000
- Price per sq. ft.:$225.18
About this home
One-of-a-Kind Stone Masterpiece with Soaring Architecture and Elegant Finishes! Step into a showstopping architectural marvel where rustic charm meets refined elegance. This exceptional stone home welcomes you with a dramatic 'WOW' entrance, featuring 24-foot ceilings adorned with towering wooden arched rafters and a warm, inviting covered front porch. Inside, the expansive open floor plan is bathed in natural light from large custom windows and graced with thick white oak hardwood floors. The heart of the home is a gourmet chef's kitchen, showcasing a 13-foot granite island/breakfast bar, custom cabinetry, and top-of-the-line KitchenAid induction range with pot filler, convection oven/microwave, and beverage refrigerator. The great room is anchored by a majestic stone woodburning fireplace, perfect for cozy evenings or grand entertaining. A stunning wall of windows leads you to the covered veranda with A-frame ceilings and arched wood rafters, providing a serene view of your private backyard oasis. The main level primary suite features tray ceilings, electronic blinds, and a luxurious spa-like bath with travertine marble floors, a soaking tub, tiled shower, dual vanities, makeup station, and a custom walk-in closet by Tailored Living. Additional highlights include a formal dining space, an office with built-ins, and a beautifully appointed laundry room with beverage station. The lower level offers 10' ceilings, 8' doors, beautiful kitchen with quartz tops and breakfast bar, 2 bedrooms, a full bath with granite finishes, ample storage, and a covered patio with a hot tub. Parking is a dream with a tandem garage on the lower level and an oversized 2-car garage on the main, both with finished floors by Tailored Living. This home is truly a must-see for those seeking distinctive design, superior craftsmanship, and timeless sophistication. Neighborhood has lake access and dock for neighbors use. This home is a MUST SEE ~ Call Today!
Contact an agent
Home facts
- Year built:2007
- Listing ID #:1304871
- Added:107 day(s) ago
- Updated:October 01, 2025 at 08:13 PM
Rooms and interior
- Bedrooms:3
- Total bathrooms:4
- Full bathrooms:3
- Half bathrooms:1
- Living area:5,107 sq. ft.
Heating and cooling
- Cooling:Central Cooling
- Heating:Electric, Heat Pump
Structure and exterior
- Year built:2007
- Building area:5,107 sq. ft.
- Lot area:0.56 Acres
Schools
- High school:Eagleton
- Elementary school:Rockford
Utilities
- Sewer:Septic Tank
Finances and disclosures
- Price:$1,150,000
- Price per sq. ft.:$225.18
New listings near 4335 Deer Run Drive
- New
 $3,500,000Active6 beds 8 baths7,690 sq. ft.
$3,500,000Active6 beds 8 baths7,690 sq. ft.3619 Lashbrooke Way, Louisville, TN 37777
MLS# 1316352Listed by: KELLER WILLIAMS SIGNATURE  $199,000Active2 beds 1 baths900 sq. ft.
$199,000Active2 beds 1 baths900 sq. ft.2520 Mentor Rd. Rd, Louisville, TN 37777
MLS# 1316031Listed by: REALTY EXECUTIVES ASSOCIATES $350,000Active4 beds 2 baths2,304 sq. ft.
$350,000Active4 beds 2 baths2,304 sq. ft.1465 Johnathan Drive, Louisville, TN 37777
MLS# 1315642Listed by: CRYE-LEIKE PROPERTY MANAGEMENT $250,000Active1.64 Acres
$250,000Active1.64 Acres3438 Brigantine Circle, Louisville, TN 37777
MLS# 1315635Listed by: REALTY EXECUTIVES ASSOCIATES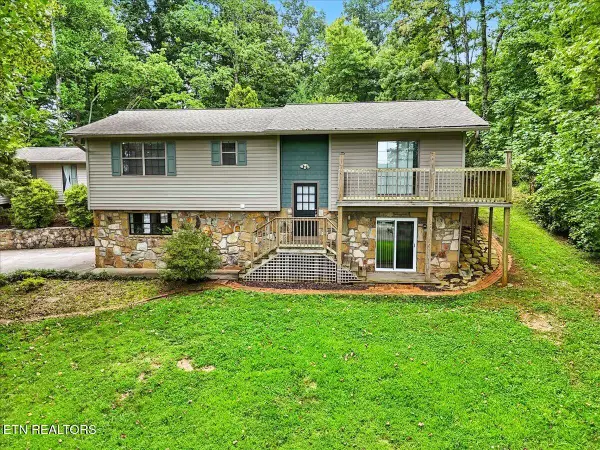 $799,900Active-- beds -- baths5,386 sq. ft.
$799,900Active-- beds -- baths5,386 sq. ft.1740 Maplecrest Drive, Louisville, TN 37777
MLS# 1315530Listed by: LECONTE REALTY, LLC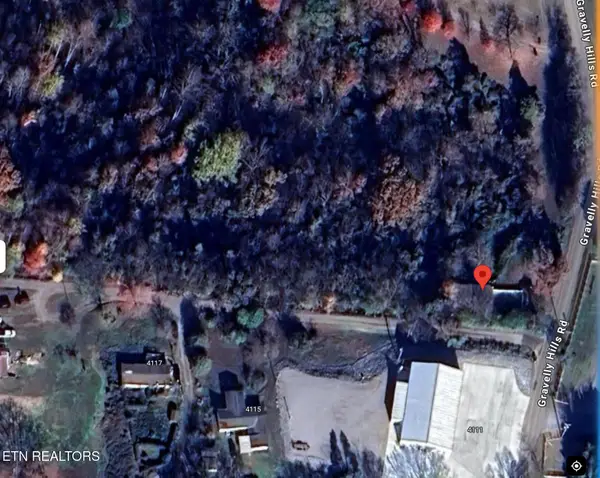 $45,000Active0.81 Acres
$45,000Active0.81 Acres0 Gravelly Hills Rd, Louisville, TN 37777
MLS# 1314920Listed by: CENTURY 21 LEGACY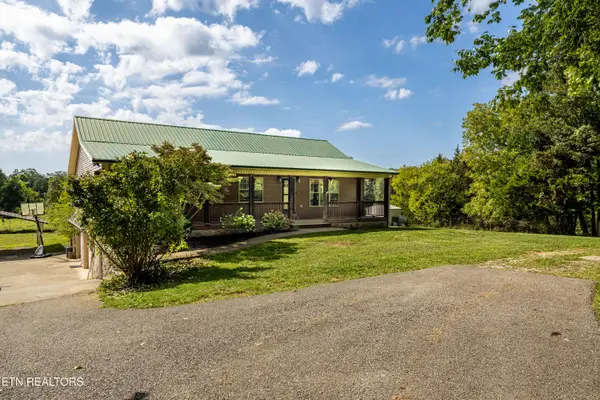 $650,000Pending3 beds 2 baths2,432 sq. ft.
$650,000Pending3 beds 2 baths2,432 sq. ft.3506 Fox Creek Rd, Louisville, TN 37777
MLS# 1314883Listed by: REMAX FIRST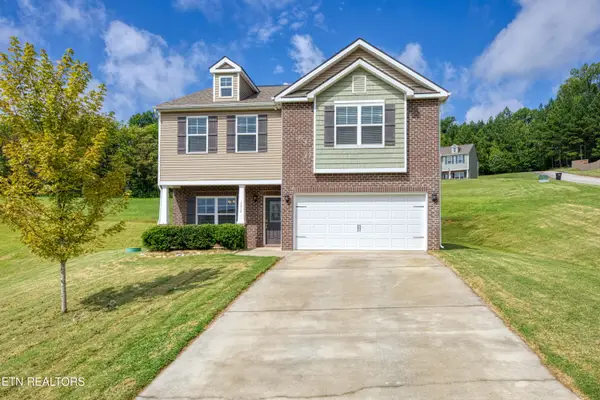 $455,000Active3 beds 3 baths2,224 sq. ft.
$455,000Active3 beds 3 baths2,224 sq. ft.3012 Sagegrass Drive, Louisville, TN 37777
MLS# 1314351Listed by: REALTY EXECUTIVES ASSOCIATES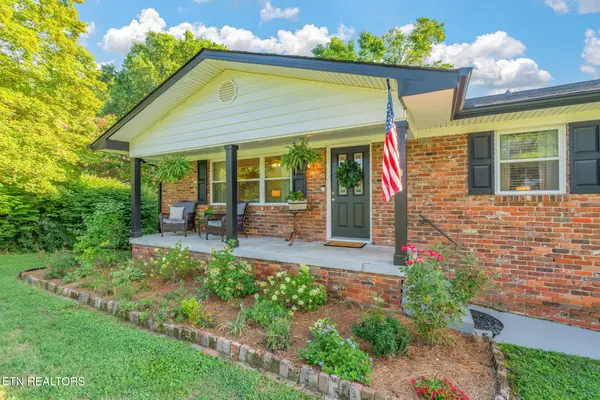 $415,000Pending3 beds 3 baths2,295 sq. ft.
$415,000Pending3 beds 3 baths2,295 sq. ft.4417 Amber Drive, Louisville, TN 37777
MLS# 1314060Listed by: KELLER WILLIAMS SIGNATURE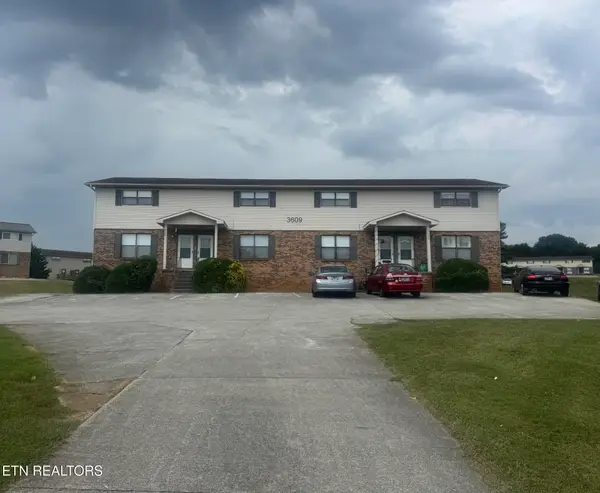 $849,500Pending-- beds -- baths6,720 sq. ft.
$849,500Pending-- beds -- baths6,720 sq. ft.3609 Kelly Circle, Louisville, TN 37777
MLS# 1313985Listed by: GOLDMAN PARTNERS REALTY, LLC
