4540 Scenic Point Drive, Louisville, TN 37777
Local realty services provided by:Better Homes and Gardens Real Estate Jackson Realty
4540 Scenic Point Drive,Louisville, TN 37777
$1,275,000
- 5 Beds
- 5 Baths
- 4,508 sq. ft.
- Single family
- Active
Listed by:jackie sue mills
Office:realty executives associates
MLS#:1299432
Source:TN_KAAR
Price summary
- Price:$1,275,000
- Price per sq. ft.:$282.83
- Monthly HOA dues:$62.58
About this home
Exquisite Estate Home with Breathtaking Lake Views!
Perched on over 3 acres of pristine, landscaped grounds with sweeping lake views, this distinguished estate-style residence offers timeless elegance and modern comfort. Boasting 5 spacious bedrooms, 4 full and 1 half baths, and a thoughtfully designed layout, this home combines luxury with functionality.
Step into the grand, two story foyer, featuring a dramatic winding staircase with beautiful tile floors which blend nicely with the Brazilian Cherry wood floors throughout the majority of the main level.
The enormous main level owner's suite offers a serene retreat with ample privacy. Offering a walk in closet, a bath with tile step in shower with multiple shower heads and a jetted tub overlooking the immaculate and private back entertaining area.
Upstairs, you'll find an open loft looking out to the lake, four generously sized bedrooms and two full baths—perfect for accommodating guests.
A chef's kitchen awaits with abundant cabinetry with slide out shelves, and granite countertops, perfect for hosting and everyday living.
Speaking of hosting...Outdoor living is elevated with this home offering expansive Trex decking, accented by iron railings, ideal for entertaining against the backdrop of the beautiful rolling extra (separately deeded) completely fenced acreage. Keep it to maintain your privacy or sell it for extra income.
Escape to your own private poolside oasis, featuring a stunning all-brick pool house designed for both relaxation and entertaining. This beautifully appointed retreat includes a full-sized kitchen, a spacious full bath, and a covered stamped concrete patio, offering a shaded area to lounge or dine while overlooking the sparkling pool. Whether hosting summer gatherings or enjoying a quiet afternoon, this outdoor space delivers resort-style living right at home.
The property is currently serviced by private water well. However, Friendsville Utility water is at the property should you choose to connect. The community offers a boat launch and dock.
Whether enjoying peaceful morning lake views while sipping coffee or lively evenings on the deck and around the pool, this home offers a rare combination of privacy, luxury, and style. Call today for your private tour!
Contact an agent
Home facts
- Year built:1992
- Listing ID #:1299432
- Added:148 day(s) ago
- Updated:September 26, 2025 at 11:10 PM
Rooms and interior
- Bedrooms:5
- Total bathrooms:5
- Full bathrooms:4
- Half bathrooms:1
- Living area:4,508 sq. ft.
Heating and cooling
- Cooling:Central Cooling
- Heating:Central, Electric, Heat Pump, Propane
Structure and exterior
- Year built:1992
- Building area:4,508 sq. ft.
- Lot area:3.29 Acres
Schools
- High school:William Blount
- Middle school:Union Grove
- Elementary school:Middle Settlements
Utilities
- Sewer:Septic Tank
Finances and disclosures
- Price:$1,275,000
- Price per sq. ft.:$282.83
New listings near 4540 Scenic Point Drive
- New
 $3,500,000Active6 beds 8 baths7,690 sq. ft.
$3,500,000Active6 beds 8 baths7,690 sq. ft.3619 Lashbrooke Way, Louisville, TN 37777
MLS# 1316352Listed by: KELLER WILLIAMS SIGNATURE - New
 $199,000Active2 beds 1 baths900 sq. ft.
$199,000Active2 beds 1 baths900 sq. ft.2520 Mentor Rd. Rd, Louisville, TN 37777
MLS# 1316031Listed by: REALTY EXECUTIVES ASSOCIATES - New
 $399,000Active4 beds 2 baths2,304 sq. ft.
$399,000Active4 beds 2 baths2,304 sq. ft.1465 Johnathan Drive, Louisville, TN 37777
MLS# 1315642Listed by: CRYE-LEIKE PROPERTY MANAGEMENT - New
 $250,000Active1.64 Acres
$250,000Active1.64 Acres3438 Brigantine Circle, Louisville, TN 37777
MLS# 1315635Listed by: REALTY EXECUTIVES ASSOCIATES - New
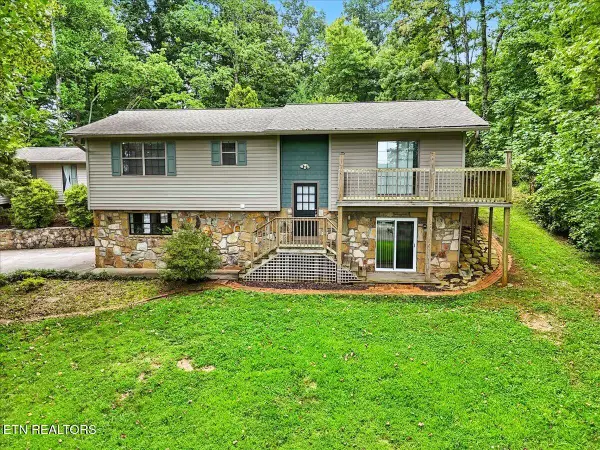 $799,900Active-- beds -- baths5,386 sq. ft.
$799,900Active-- beds -- baths5,386 sq. ft.1740 Maplecrest Drive, Louisville, TN 37777
MLS# 1315530Listed by: LECONTE REALTY, LLC 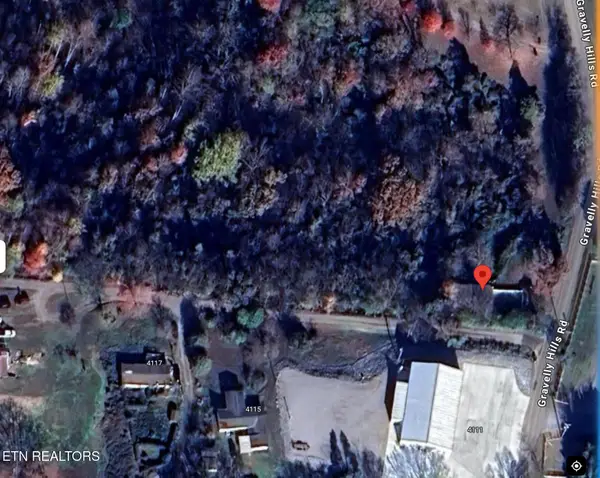 $45,000Active0.81 Acres
$45,000Active0.81 Acres0 Gravelly Hills Rd, Louisville, TN 37777
MLS# 1314920Listed by: CENTURY 21 LEGACY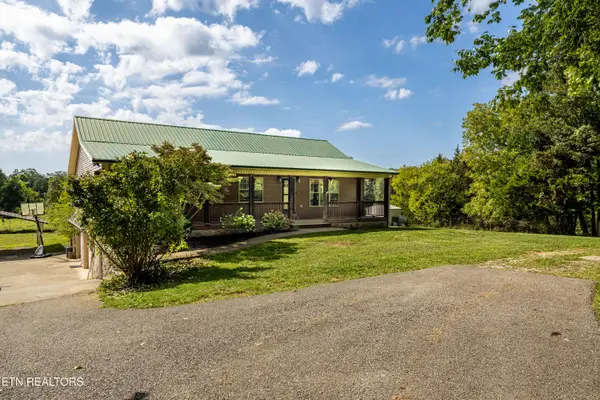 $650,000Pending3 beds 2 baths2,432 sq. ft.
$650,000Pending3 beds 2 baths2,432 sq. ft.3506 Fox Creek Rd, Louisville, TN 37777
MLS# 1314883Listed by: REMAX FIRST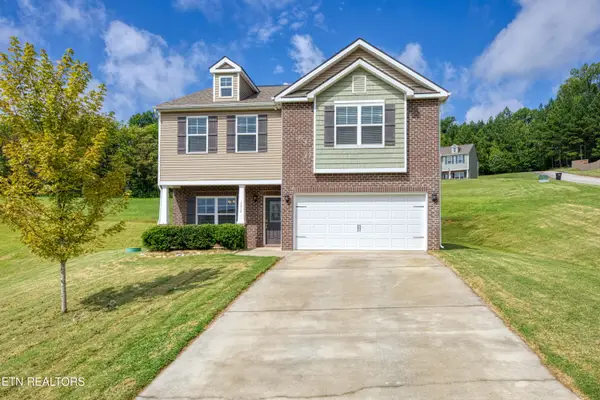 $455,000Active3 beds 3 baths2,224 sq. ft.
$455,000Active3 beds 3 baths2,224 sq. ft.3012 Sagegrass Drive, Louisville, TN 37777
MLS# 1314351Listed by: REALTY EXECUTIVES ASSOCIATES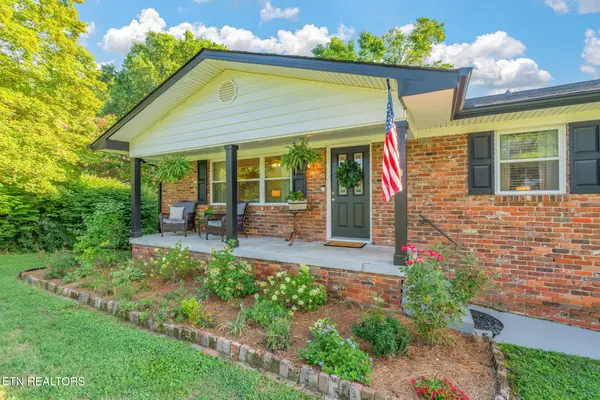 $415,000Pending3 beds 3 baths2,295 sq. ft.
$415,000Pending3 beds 3 baths2,295 sq. ft.4417 Amber Drive, Louisville, TN 37777
MLS# 1314060Listed by: KELLER WILLIAMS SIGNATURE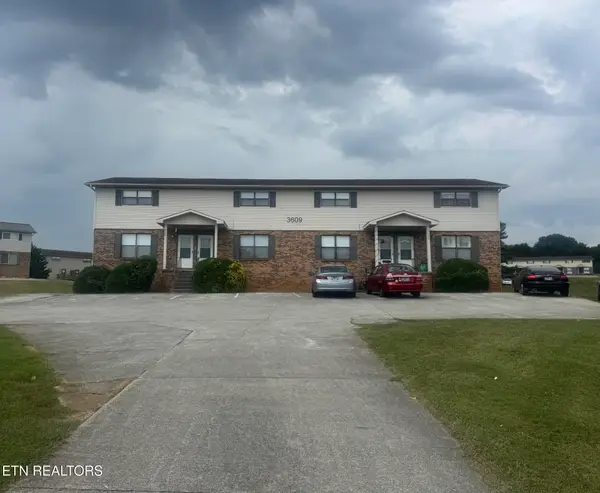 $849,500Pending-- beds -- baths6,720 sq. ft.
$849,500Pending-- beds -- baths6,720 sq. ft.3609 Kelly Circle, Louisville, TN 37777
MLS# 1313985Listed by: GOLDMAN PARTNERS REALTY, LLC
