111 Dewdrop Lane, Maryville, TN 37801
Local realty services provided by:Better Homes and Gardens Real Estate Jackson Realty
111 Dewdrop Lane,Maryville, TN 37801
$720,000
- 3 Beds
- 4 Baths
- 3,084 sq. ft.
- Single family
- Pending
Listed by:susanne flynn
Office:flynn realty
MLS#:1313257
Source:TN_KAAR
Price summary
- Price:$720,000
- Price per sq. ft.:$233.46
About this home
Beautiful Modern Farmhouse on 2 Acres - Minutes from Maryville
Don't miss this rare opportunity to own a modern-built home with plenty of farmhouse character, and gorgeous surroundings. The house is around 3,000 square feet with a recent addition at the back that adds a main-level suite - perfect to be used as a primary bedroom on the main floor or as a private in-law suite. Some unique features include a greenhouse out back, a root cellar/semi-underground room attached to the side of the house, as well as a room in the detached garage that can be used for storage or as an office. Septic perks for 3 bedrooms but the home is a 4 bedroom.
The interior features solid wood floors and tile throughout main parts of the house, a Rumford fireplace in the living room, and a deep front porch.
Enjoy breathtaking scenery and privacy with mature trees and shrubs. Fruit trees and bushes include blueberries, apples, pears, and more!
Extra acreage available if interested.
This property offers so much flexibility in a highly desirable location. Within 10 minutes Foothills Mall, Publix, BJ's Wholesale, and many more amenities in Maryville and Alcoa. About ~30 minutes from Knoxville and ~15 minutes from McGhee Tyson Airport. If you're looking for a peaceful, countryside feel while still being close to town, this one is a must-see!
Contact an agent
Home facts
- Year built:2002
- Listing ID #:1313257
- Added:4 day(s) ago
- Updated:August 30, 2025 at 07:44 AM
Rooms and interior
- Bedrooms:3
- Total bathrooms:4
- Full bathrooms:3
- Half bathrooms:1
- Living area:3,084 sq. ft.
Heating and cooling
- Cooling:Central Cooling
- Heating:Electric, Heat Pump
Structure and exterior
- Year built:2002
- Building area:3,084 sq. ft.
- Lot area:1.91 Acres
Schools
- High school:William Blount
- Middle school:Union Grove
- Elementary school:Mary Blount
Utilities
- Sewer:Septic Tank
Finances and disclosures
- Price:$720,000
- Price per sq. ft.:$233.46
New listings near 111 Dewdrop Lane
- New
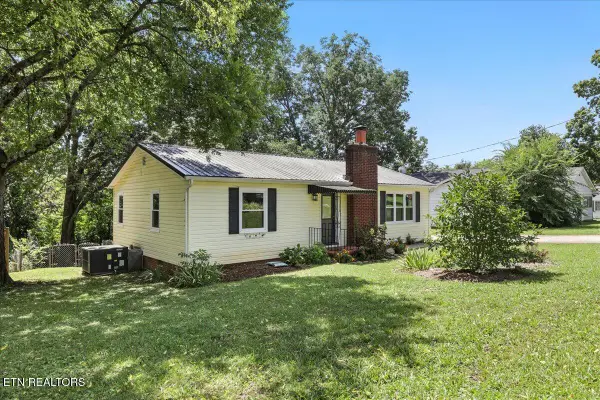 $307,900Active3 beds 1 baths1,161 sq. ft.
$307,900Active3 beds 1 baths1,161 sq. ft.1416 Everett Ave, Maryville, TN 37804
MLS# 1313785Listed by: LECONTE REALTY, LLC - New
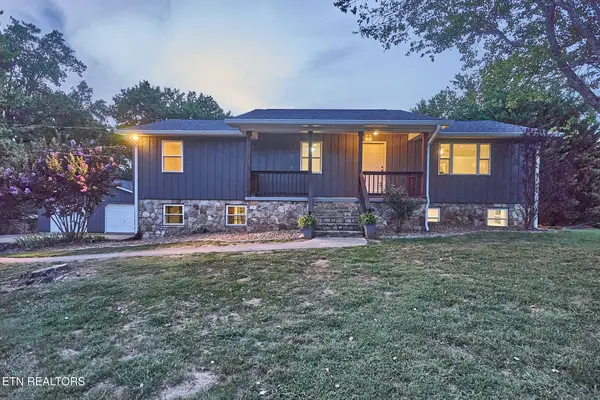 $749,900Active3 beds 3 baths2,285 sq. ft.
$749,900Active3 beds 3 baths2,285 sq. ft.3403 Best Rd. Rd, Maryville, TN 37803
MLS# 1313779Listed by: TOWN & COUNTRY - REALTORS OF EAST TN, INC. - New
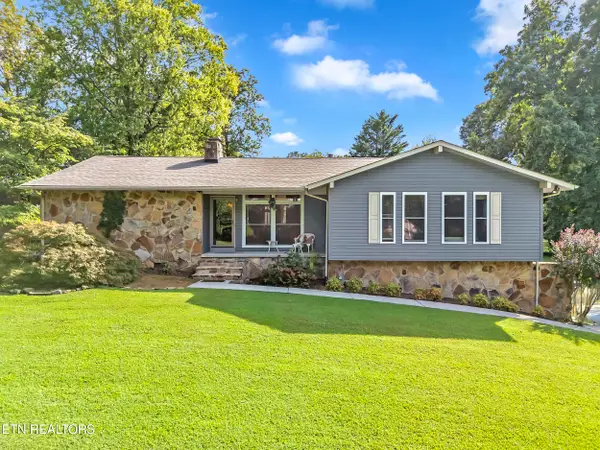 $569,900Active4 beds 4 baths2,800 sq. ft.
$569,900Active4 beds 4 baths2,800 sq. ft.2322 Chesterfield Drive, Maryville, TN 37803
MLS# 1313745Listed by: LECONTE REALTY, LLC 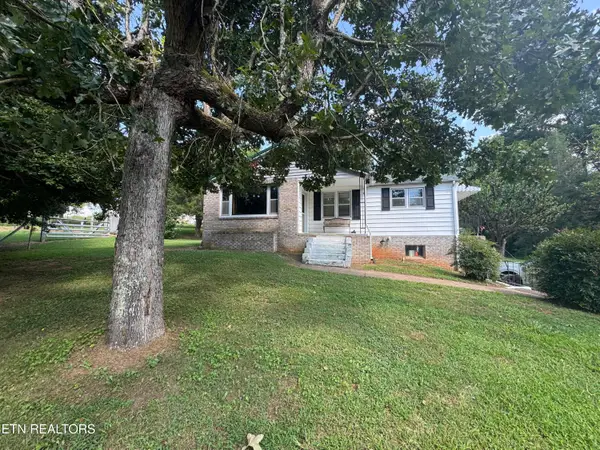 $499,900Active3 beds 1 baths1,289 sq. ft.
$499,900Active3 beds 1 baths1,289 sq. ft.3514 Montvale Rd, Maryville, TN 37803
MLS# 1312528Listed by: LECONTE REALTY, LLC- New
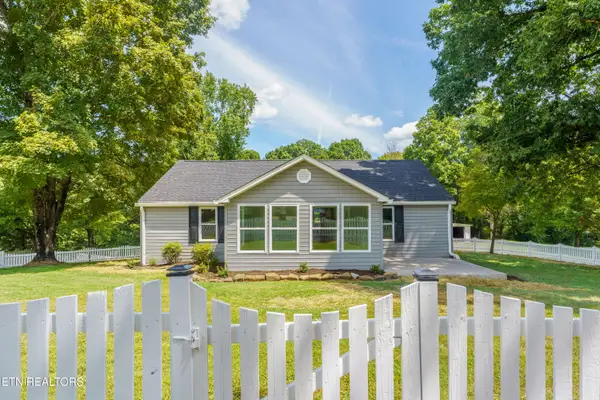 $370,000Active3 beds 2 baths1,590 sq. ft.
$370,000Active3 beds 2 baths1,590 sq. ft.2516 Effler Rd, Maryville, TN 37803
MLS# 1313720Listed by: EXP REALTY, LLC 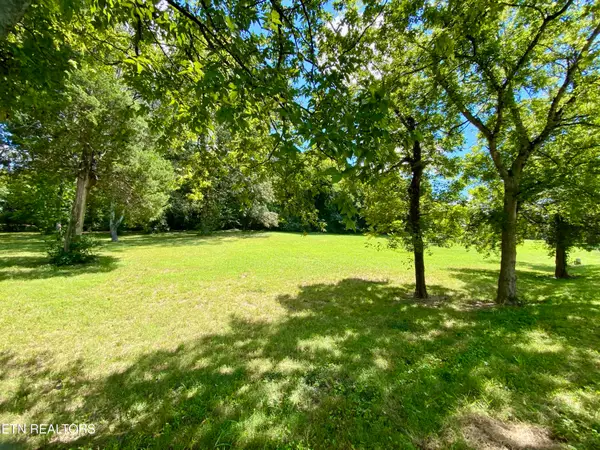 $2,000,000Pending22.46 Acres
$2,000,000Pending22.46 Acres1407 Montvale Rd, Maryville, TN 37803
MLS# 1313708Listed by: REALTY EXECUTIVES ASSOCIATES- New
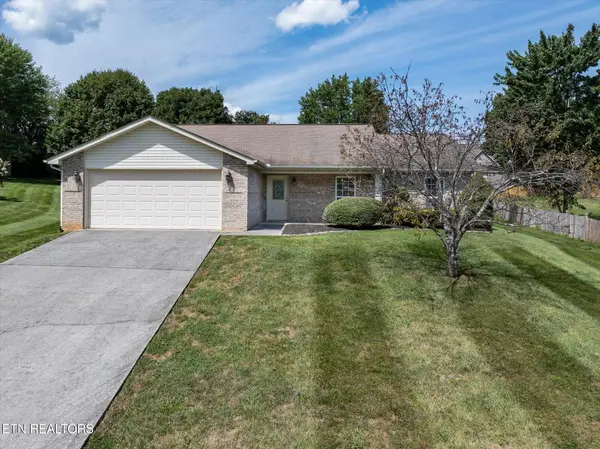 $394,900Active3 beds 2 baths1,661 sq. ft.
$394,900Active3 beds 2 baths1,661 sq. ft.2805 Mayfly Way, Maryville, TN 37803
MLS# 1313701Listed by: REALTY EXECUTIVES ASSOCIATES - Coming Soon
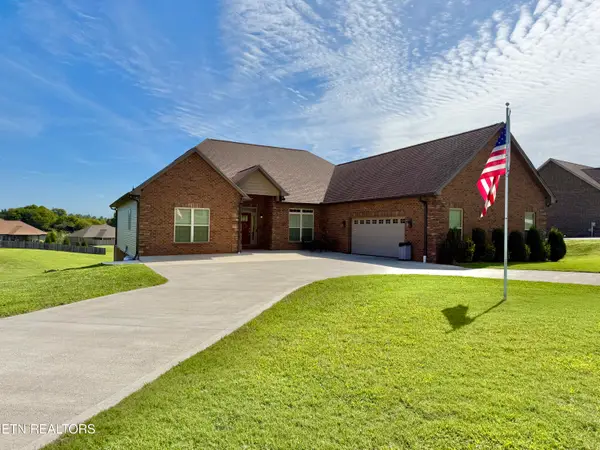 $975,000Coming Soon3 beds 4 baths
$975,000Coming Soon3 beds 4 baths1126 Kessler Way, Maryville, TN 37801
MLS# 1313673Listed by: MR10 REALTY - Coming Soon
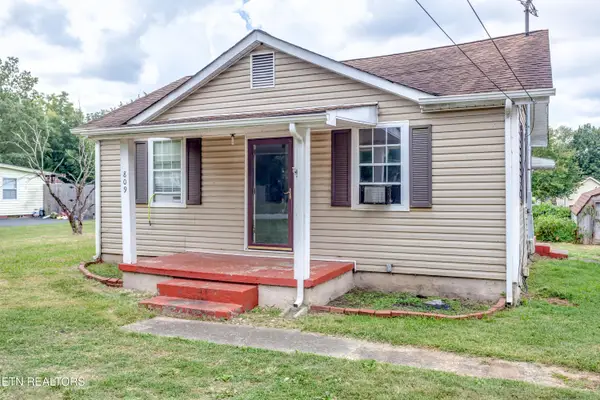 $260,000Coming Soon2 beds 2 baths
$260,000Coming Soon2 beds 2 baths809 S Everett High Rd, Maryville, TN 37804
MLS# 1313655Listed by: EXP REALTY, LLC - New
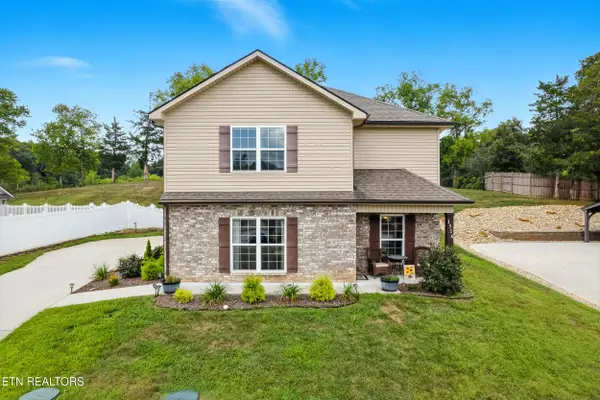 $449,900Active3 beds 3 baths1,964 sq. ft.
$449,900Active3 beds 3 baths1,964 sq. ft.1516 Griffitts Blvd, Maryville, TN 37803
MLS# 1313644Listed by: BLEVINS GRP, REALTY EXECUTIVES
