124 Westmoreland Drive, Maryville, TN 37803
Local realty services provided by:Better Homes and Gardens Real Estate Gwin Realty
124 Westmoreland Drive,Maryville, TN 37803
$399,900
- 3 Beds
- 2 Baths
- 1,902 sq. ft.
- Single family
- Active
Listed by:katie beeler
Office:leconte realty, llc.
MLS#:1317399
Source:TN_KAAR
Price summary
- Price:$399,900
- Price per sq. ft.:$210.25
About this home
A Home That Just Feels Right
There's something about 124 Westmoreland Drive that makes you want to kick off your shoes and stay a while.
The kitchen's been beautifully updated with quartz counters, white and grey cabinets, and subway tiles. It's bright, clean, and ready for everything from pancake mornings to late-night snacks. Laminate flooring runs throughout the main living space, making it feel fresh and clean.
Off the main living area, an enclosed porch with exposed brick creates the perfect spot to unwind with a book or host friends for game night. Need more flexibility? A converted garage workshop adds extra finished space, currently used as a playroom and LEGO HQ, but ready for whatever life throws your way.
Out back, the deck and covered lanai are made for summer evenings, and the fenced-in yard gives you room to stretch out, plant something pretty, or just let the dog run.
This is a home that makes everyday living a little easier and a lot more enjoyable.
NOTE: Items not remaining with the home: Kitchen refrigerator, curtains, and security cameras.
Contact an agent
Home facts
- Year built:1984
- Listing ID #:1317399
- Added:1 day(s) ago
- Updated:October 03, 2025 at 01:06 AM
Rooms and interior
- Bedrooms:3
- Total bathrooms:2
- Full bathrooms:2
- Living area:1,902 sq. ft.
Heating and cooling
- Cooling:Central Cooling
- Heating:Central, Electric, Heat Pump
Structure and exterior
- Year built:1984
- Building area:1,902 sq. ft.
- Lot area:0.53 Acres
Schools
- High school:William Blount
- Middle school:Carpenters
- Elementary school:Fairview
Utilities
- Sewer:Septic Tank
Finances and disclosures
- Price:$399,900
- Price per sq. ft.:$210.25
New listings near 124 Westmoreland Drive
- New
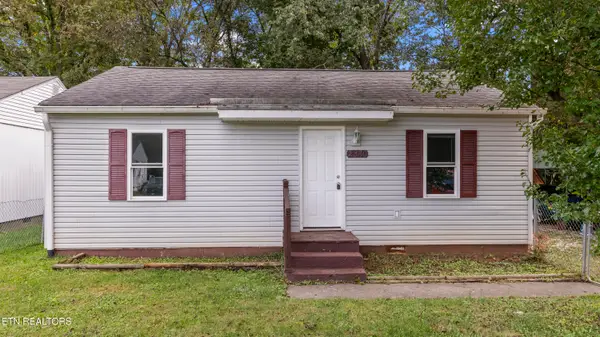 $224,900Active2 beds 1 baths768 sq. ft.
$224,900Active2 beds 1 baths768 sq. ft.2380 Pennsylvania Ave, Maryville, TN 37804
MLS# 1317355Listed by: GREATER IMPACT REALTY LAKEWAY - New
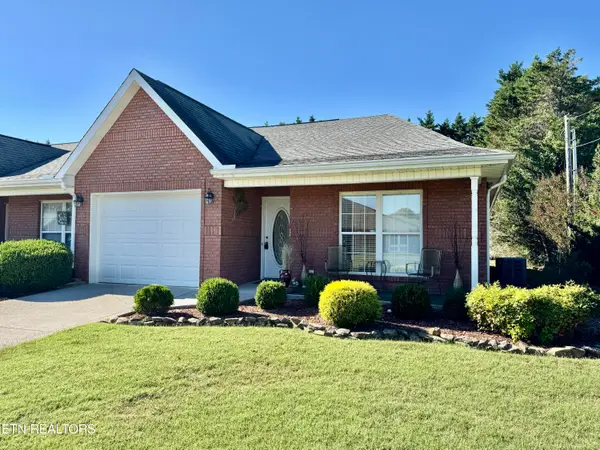 $309,900Active2 beds 2 baths1,248 sq. ft.
$309,900Active2 beds 2 baths1,248 sq. ft.2511 Keeneland Drive, Maryville, TN 37803
MLS# 1317338Listed by: POWELL AUCTION & REALTY,LLC - New
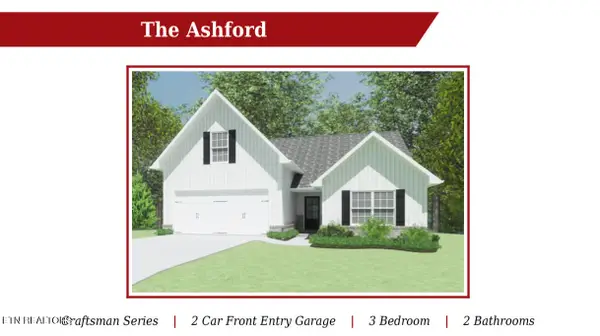 $389,900Active3 beds 2 baths1,922 sq. ft.
$389,900Active3 beds 2 baths1,922 sq. ft.3216 Somng Sparrow Drive, Maryville, TN 37803
MLS# 1317339Listed by: SOUTHLAND REALTORS, INC - New
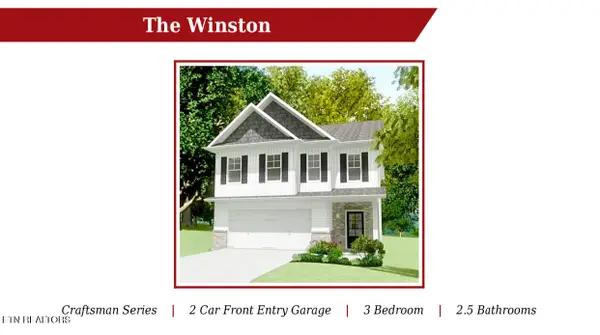 $374,900Active3 beds 3 baths2,298 sq. ft.
$374,900Active3 beds 3 baths2,298 sq. ft.3218 Song Sparrow Drive, Maryville, TN 37803
MLS# 1317328Listed by: SOUTHLAND REALTORS, INC - New
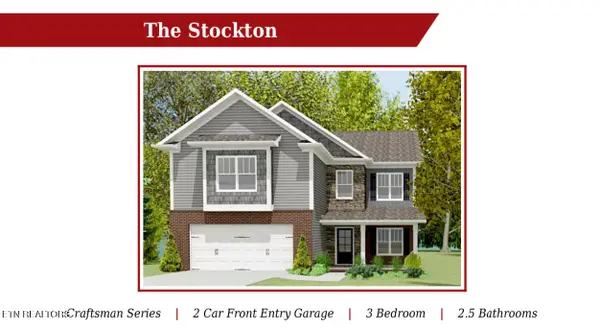 $434,900Active3 beds 3 baths2,475 sq. ft.
$434,900Active3 beds 3 baths2,475 sq. ft.3214 Song Sparrow Drive, Maryville, TN 37803
MLS# 1317331Listed by: SOUTHLAND REALTORS, INC - New
 $425,000Active5 beds 2 baths1,737 sq. ft.
$425,000Active5 beds 2 baths1,737 sq. ft.4149 Sevierville Rd, Maryville, TN 37804
MLS# 1317263Listed by: REALTY EXECUTIVES ASSOCIATES - New
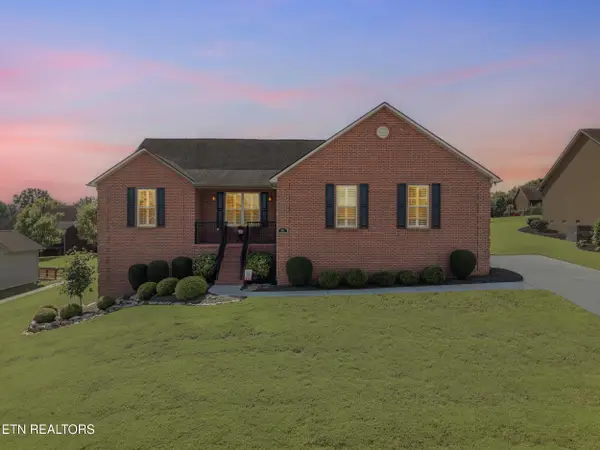 $625,000Active3 beds 3 baths2,810 sq. ft.
$625,000Active3 beds 3 baths2,810 sq. ft.421 Amberland Lane, Maryville, TN 37804
MLS# 1317264Listed by: REALTY EXECUTIVES ASSOCIATES - New
 $450,000Active3 beds 3 baths3,192 sq. ft.
$450,000Active3 beds 3 baths3,192 sq. ft.1858 Nandina Drive, Maryville, TN 37801
MLS# 1317259Listed by: REALTY EXECUTIVES ASSOCIATES - Coming SoonOpen Sun, 6 to 8pm
 $390,000Coming Soon3 beds 2 baths
$390,000Coming Soon3 beds 2 baths1238 Cedarwood Lane, Maryville, TN 37803
MLS# 1317243Listed by: REALTY EXECUTIVES ASSOCIATES
