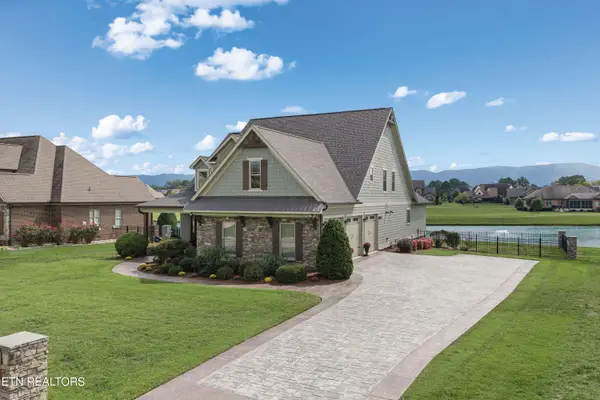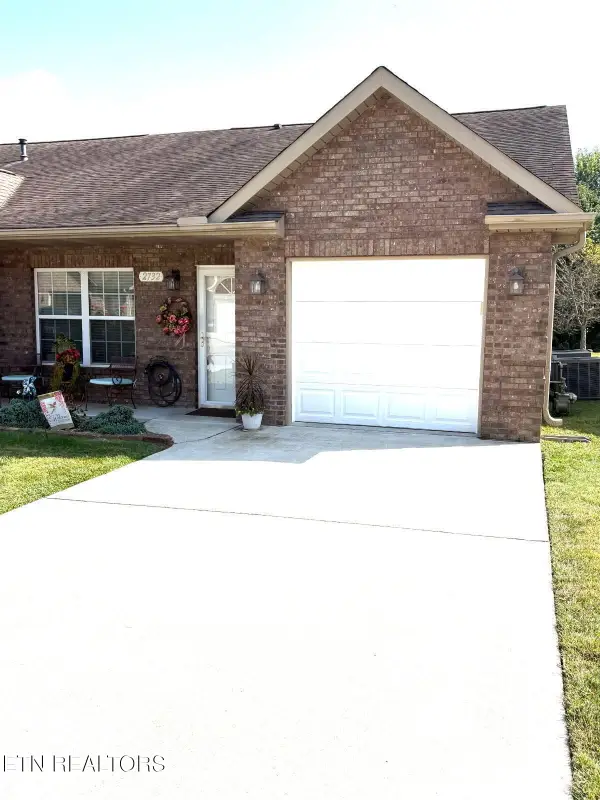421 Amberland Lane, Maryville, TN 37804
Local realty services provided by:Better Homes and Gardens Real Estate Gwin Realty
Listed by:jackie sue mills
Office:realty executives associates
MLS#:1317264
Source:TN_KAAR
Price summary
- Price:$625,000
- Price per sq. ft.:$222.42
About this home
Nestled in the desirable Northfield community and zoned for the A+ rated Maryville City Schools (John Sevier Elementary and Coulter Grove Intermediate), this impressive basement ranch combines timeless design with modern convenience. Located in an established neighborhood, with NO HOA and on a cul-d-sac street, this home Offers primarily one-level living, the home features a split bedroom layout with gleaming hardwood floors, trey ceilings, and luxurious finishes such as the custom plantation shutters throughout the home. The showpiece chef's kitchen is perfect for gathering, showcasing a massive center island with breakfast bar and prep sink, granite countertops, large double door pantry, and stainless steel appliances that all remain. The owner's suite is a retreat of its own with a custom walk-in closet, spa-like bath with corner jetted tub, step-in shower, double vanity, and private WC. The finished basement expands your possibilities with a workshop/tool garage, loads of extra storage, and a convenient half bath. Outdoor living is a dream with two covered porches, each capturing breathtaking Great Smoky Mountain views. Completing the home is a two-car side entry garage, all in a well-established neighborhood that offers easy access to downtown Maryville, West Knoxville, South Knoxville, hospitals, and area transportation. A rare find blending lifestyle, location, and views! Cal today to view!
Contact an agent
Home facts
- Year built:2004
- Listing ID #:1317264
- Added:1 day(s) ago
- Updated:October 02, 2025 at 02:58 PM
Rooms and interior
- Bedrooms:3
- Total bathrooms:3
- Full bathrooms:2
- Half bathrooms:1
- Living area:2,810 sq. ft.
Heating and cooling
- Cooling:Central Cooling
- Heating:Central, Electric, Forced Air
Structure and exterior
- Year built:2004
- Building area:2,810 sq. ft.
- Lot area:0.34 Acres
Schools
- High school:Maryville
- Middle school:Coulter Grove
- Elementary school:John Sevier
Utilities
- Sewer:Public Sewer
Finances and disclosures
- Price:$625,000
- Price per sq. ft.:$222.42
New listings near 421 Amberland Lane
- New
 $425,000Active5 beds 2 baths1,737 sq. ft.
$425,000Active5 beds 2 baths1,737 sq. ft.4149 Sevierville Rd, Maryville, TN 37804
MLS# 1317263Listed by: REALTY EXECUTIVES ASSOCIATES - New
 $450,000Active3 beds 3 baths3,192 sq. ft.
$450,000Active3 beds 3 baths3,192 sq. ft.1858 Nandina Drive, Maryville, TN 37801
MLS# 1317259Listed by: REALTY EXECUTIVES ASSOCIATES - Coming SoonOpen Sun, 6 to 8pm
 $390,000Coming Soon3 beds 2 baths
$390,000Coming Soon3 beds 2 baths1238 Cedarwood Lane, Maryville, TN 37803
MLS# 1317243Listed by: REALTY EXECUTIVES ASSOCIATES - New
 $865,000Active4 beds 4 baths3,041 sq. ft.
$865,000Active4 beds 4 baths3,041 sq. ft.3314 Bridgewater Crossing, Maryville, TN 37804
MLS# 1317234Listed by: PRISTINE REALTY - New
 $348,000Active2 beds 2 baths1,316 sq. ft.
$348,000Active2 beds 2 baths1,316 sq. ft.2732 Waters Place Drive, Maryville, TN 37803
MLS# 1317229Listed by: BEYCOME BROKERAGE REALTY, LLC - New
 $525,000Active3 beds 4 baths2,792 sq. ft.
$525,000Active3 beds 4 baths2,792 sq. ft.319 Mcculley Lane, Maryville, TN 37801
MLS# 1317175Listed by: UNITED REAL ESTATE SOLUTIONS - New
 $349,900Active3 beds 2 baths1,374 sq. ft.
$349,900Active3 beds 2 baths1,374 sq. ft.225 Gadwall Lane, Maryville, TN 37801
MLS# 1317113Listed by: REALTY EXECUTIVES ASSOCIATES - New
 $460,000Active4 beds 3 baths2,072 sq. ft.
$460,000Active4 beds 3 baths2,072 sq. ft.1331 Woodside Park Drive, Maryville, TN 37801
MLS# 1317101Listed by: KELLER WILLIAMS - New
 $375,000Active3 beds 2 baths1,649 sq. ft.
$375,000Active3 beds 2 baths1,649 sq. ft.1516 Peabody Drive, Maryville, TN 37803
MLS# 1317096Listed by: REALTY EXECUTIVES ASSOCIATES
