221 Savannah Park Drive, Maryville, TN 37803
Local realty services provided by:Better Homes and Gardens Real Estate Gwin Realty
Listed by:ann drake
Office:realty executives associates
MLS#:1313623
Source:TN_KAAR
Price summary
- Price:$660,000
- Price per sq. ft.:$214.7
- Monthly HOA dues:$160
About this home
Discover exceptional living at 221 Savannah Park Drive in the prestigious Savannah Park community. This stunning home offers over 3,000 square feet of thoughtfully designed space that seamlessly blends comfort with style in a community loaded with amenities. Full of upgrades, this home truly is move in ready. Step inside this beautifully maintained residence where every detail reflects careful consideration and designer touches throughout. This well-planned layout offers the convenience of main-level living while providing additional space upstairs for versatility and growth. The home features an open concept design that flows effortlessly between spaces. The family room showcases vaulted ceilings, hardwood floors, arched doorways, crown molding, and plantation shutters. Adjacent to the family room you'll find a formal dining room w a double trey ceiling, chair railing, and plantation shutters. The kitchen serves as both a functional workspace and social hub, featuring a convenient island w breakfast bar seating. An additional eat-in area provides flexibility for morning coffee, homework stations, or an perhaps an office. The kitchen offers granite countertops, tile backsplash, plenty of cabinetry, a pantry, and stainless appliances. Just off the kitchen is the owners favorite room in the house—-the sunroom that is certainly enjoyed throughout all seasons. The primary bedroom suite located on the main level offers a peaceful retreat and an ensuite bathroom. Here, you'll find a beautifully tiled shower alongside a soaking tub, 2 generous sized closets, and a double vanity w/granite countertops. The main level also includes a conveniently located laundry room w additional cabinets and a handy utility sink. The second floor transforms this already impressive home into something truly special. A bonus area w wet bar provides endless possibilities - perhaps a media room, game room, home office, or entertainment space for family and friends. Additional bedrooms offer flexibility for growing families, guest accommodations, or specialized rooms like craft spaces or a home gym. A full bathroom on this level ensures convenience for everyone. Outside you'll discover a welcoming front porch, back patio, and beautiful landscaping (w an irrigation system and a fenced area). Life in the Savannah Park development means you'll enjoy a resort-style community experience with amenities that enhance everyday living. Take advantage of two pools, a clubhouse, a well-equipped exercise room, and 2 scenic walking paths through thoughtfully maintained common areas. The neighborhood's prime location puts you within easy reach of Maryville City Schools, beautiful parks, diverse shopping and restaurant options, the airport, and Maryville's many attractions. You'll enjoy small-town charm with big-city conveniences just minutes away. When a home has been this well built and loved, you're not just buying a house—you're investing in a lifestyle of comfort, convenience, and timeless elegance. With its blend of main-level convenience, upstairs flexibility, designer touches, and prime location, 221 Savannah Park Drive offers the complete package for discerning buyers seeking their next chapter. Please view the video and Call today!
Contact an agent
Home facts
- Year built:2003
- Listing ID #:1313623
- Added:3 day(s) ago
- Updated:September 01, 2025 at 08:08 PM
Rooms and interior
- Bedrooms:4
- Total bathrooms:3
- Full bathrooms:2
- Half bathrooms:1
- Living area:3,074 sq. ft.
Heating and cooling
- Cooling:Central Cooling
- Heating:Central, Electric
Structure and exterior
- Year built:2003
- Building area:3,074 sq. ft.
- Lot area:0.12 Acres
Utilities
- Sewer:Public Sewer
Finances and disclosures
- Price:$660,000
- Price per sq. ft.:$214.7
New listings near 221 Savannah Park Drive
- New
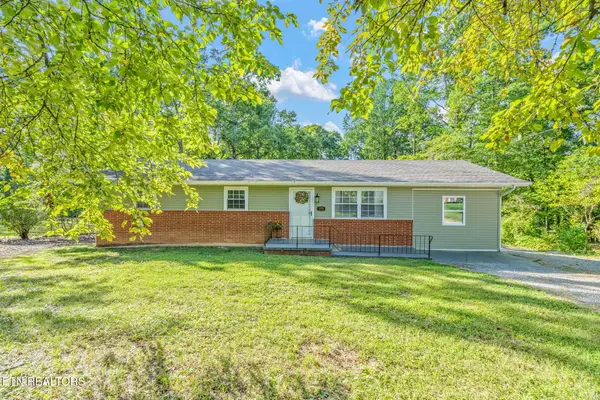 $385,500Active3 beds 2 baths1,500 sq. ft.
$385,500Active3 beds 2 baths1,500 sq. ft.215 Ridge Rd, Maryville, TN 37803
MLS# 1313849Listed by: TIM IVENS REAL ESTATE & DEVELOPMENT - New
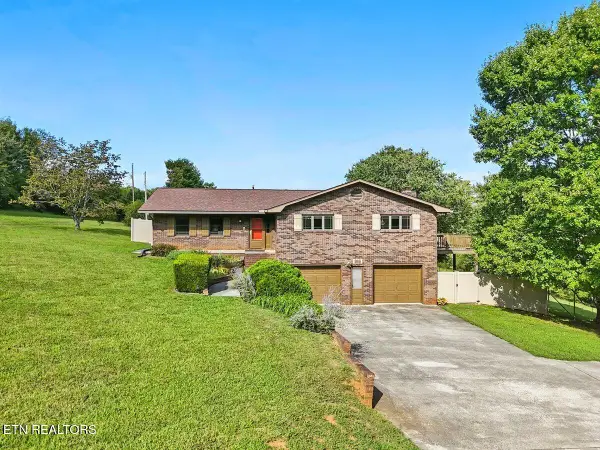 $585,000Active3 beds 3 baths2,427 sq. ft.
$585,000Active3 beds 3 baths2,427 sq. ft.916 Bert Garner Lane, Maryville, TN 37803
MLS# 1313800Listed by: LECONTE REALTY, LLC - New
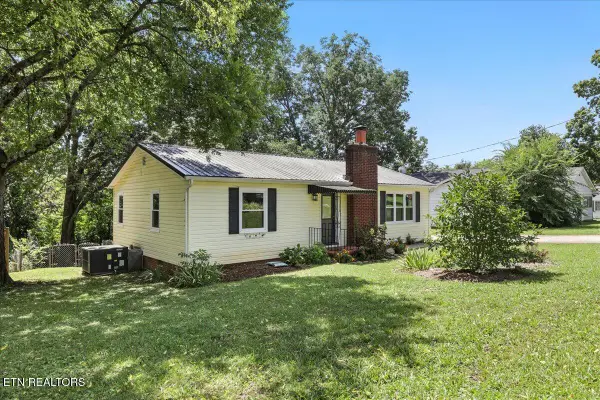 $307,900Active3 beds 1 baths1,161 sq. ft.
$307,900Active3 beds 1 baths1,161 sq. ft.1416 Everett Ave, Maryville, TN 37804
MLS# 1313785Listed by: LECONTE REALTY, LLC - New
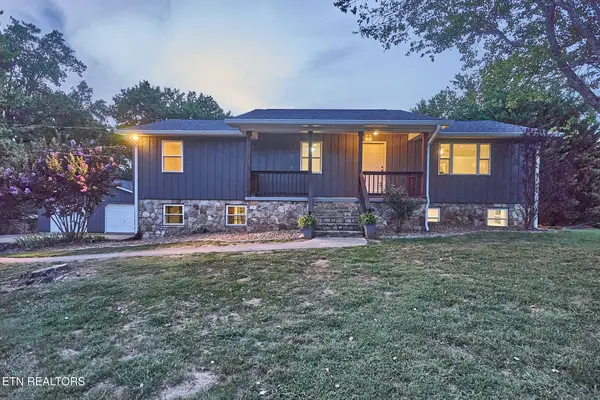 $749,900Active3 beds 3 baths2,285 sq. ft.
$749,900Active3 beds 3 baths2,285 sq. ft.3403 Best Rd. Rd, Maryville, TN 37803
MLS# 1313779Listed by: TOWN & COUNTRY - REALTORS OF EAST TN, INC. - New
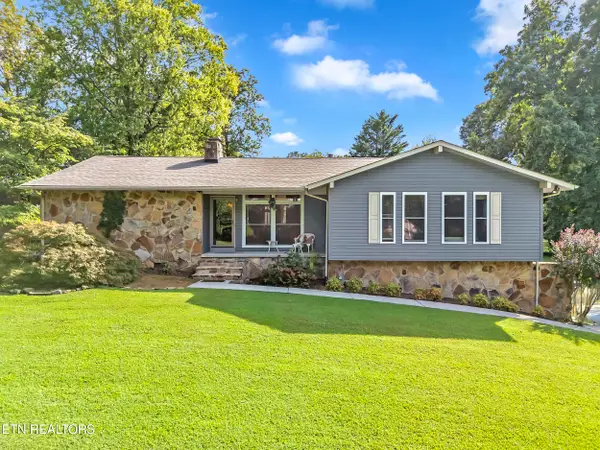 $569,900Active4 beds 4 baths2,800 sq. ft.
$569,900Active4 beds 4 baths2,800 sq. ft.2322 Chesterfield Drive, Maryville, TN 37803
MLS# 1313745Listed by: LECONTE REALTY, LLC 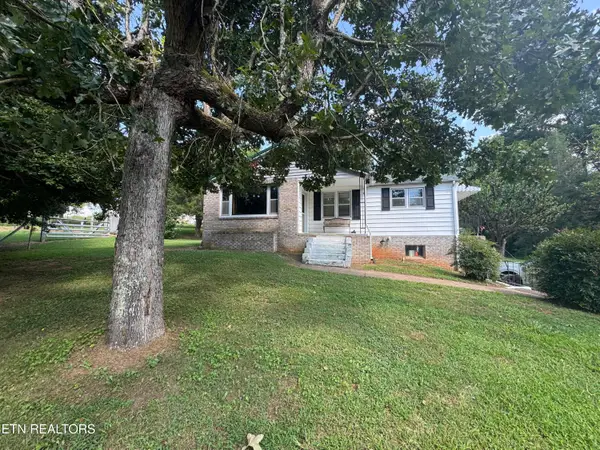 $499,900Active3 beds 1 baths1,289 sq. ft.
$499,900Active3 beds 1 baths1,289 sq. ft.3514 Montvale Rd, Maryville, TN 37803
MLS# 1312528Listed by: LECONTE REALTY, LLC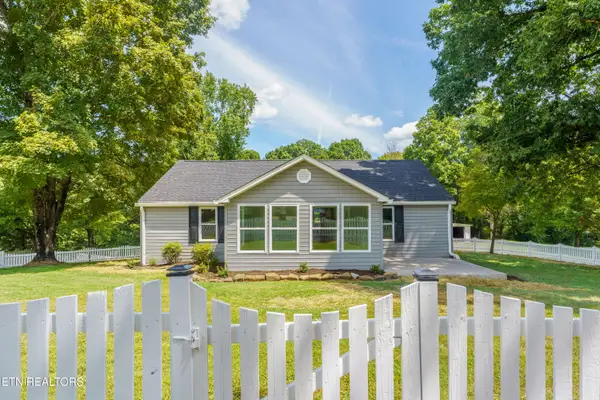 $370,000Pending3 beds 2 baths1,590 sq. ft.
$370,000Pending3 beds 2 baths1,590 sq. ft.2516 Effler Rd, Maryville, TN 37803
MLS# 1313720Listed by: EXP REALTY, LLC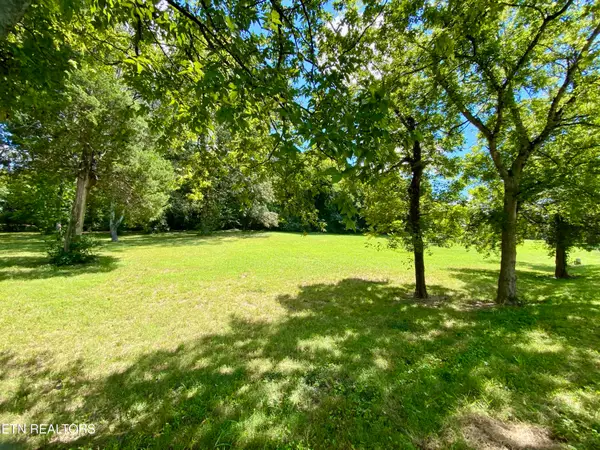 $2,000,000Pending22.46 Acres
$2,000,000Pending22.46 Acres1407 Montvale Rd, Maryville, TN 37803
MLS# 1313708Listed by: REALTY EXECUTIVES ASSOCIATES- New
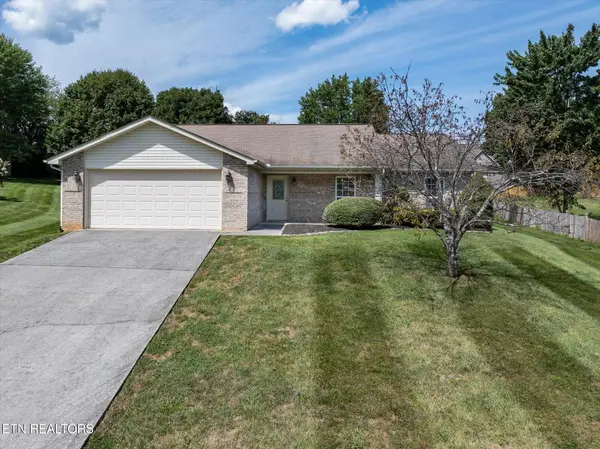 $394,900Active3 beds 2 baths1,661 sq. ft.
$394,900Active3 beds 2 baths1,661 sq. ft.2805 Mayfly Way, Maryville, TN 37803
MLS# 1313701Listed by: REALTY EXECUTIVES ASSOCIATES - Coming Soon
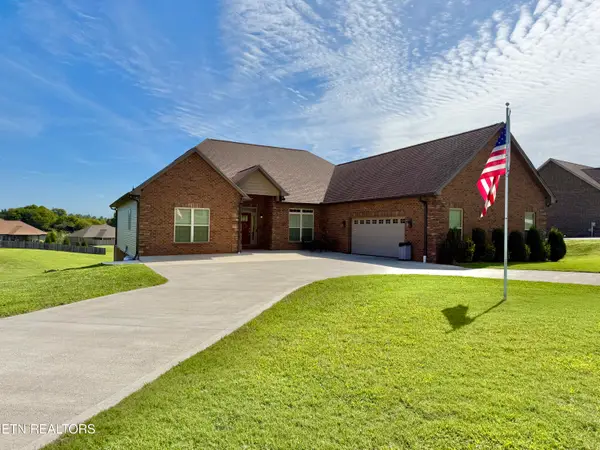 $975,000Coming Soon3 beds 4 baths
$975,000Coming Soon3 beds 4 baths1126 Kessler Way, Maryville, TN 37801
MLS# 1313673Listed by: MR10 REALTY
