255 Currie Ave, Maryville, TN 37804
Local realty services provided by:Better Homes and Gardens Real Estate Gwin Realty
255 Currie Ave,Maryville, TN 37804
$269,900
- 2 Beds
- 1 Baths
- 810 sq. ft.
- Single family
- Active
Listed by: mark foust
Office: realty executives associates
MLS#:1322828
Source:TN_KAAR
Price summary
- Price:$269,900
- Price per sq. ft.:$333.21
About this home
Charming and updated cottage 2-bedroom, 1 bath home located in heart of Maryville on a .30 acres lot. Home features large living room with a cozy fireplace ( Non functionable ) , a dedicated dining room with custom trim design which adds to the character of the home. Kitchen boast gorgeous cabinetry, granite countertops and all stainless appliances. Built in stackable washer and dryer for easy convenience. Two generous size bedrooms and a elaborate full bath with tiled shower and floors . Outside, enjoy a large level yard, a deck perfect for relaxing or entertaining and a fenced-in area ideal for pets or privacy. A detached garage offers additional storage or parking. Located in a well-established Maryville neighborhood, this home provides convenient access to local amenities, schools, and everything the 37804 area has to offer. A wonderful opportunity for first-time buyers, downsizers, or investors. This property IS located in an eligible area for USDA 100% LOAN. Don't miss this opportunity to make this your home.
Contact an agent
Home facts
- Year built:1942
- Listing ID #:1322828
- Added:1 day(s) ago
- Updated:November 24, 2025 at 11:11 PM
Rooms and interior
- Bedrooms:2
- Total bathrooms:1
- Full bathrooms:1
- Living area:810 sq. ft.
Heating and cooling
- Cooling:Central Cooling
- Heating:Central
Structure and exterior
- Year built:1942
- Building area:810 sq. ft.
- Lot area:0.3 Acres
Schools
- High school:Eagleton
- Middle school:Eagleton
- Elementary school:Eagleton
Utilities
- Sewer:Public Sewer
Finances and disclosures
- Price:$269,900
- Price per sq. ft.:$333.21
New listings near 255 Currie Ave
- New
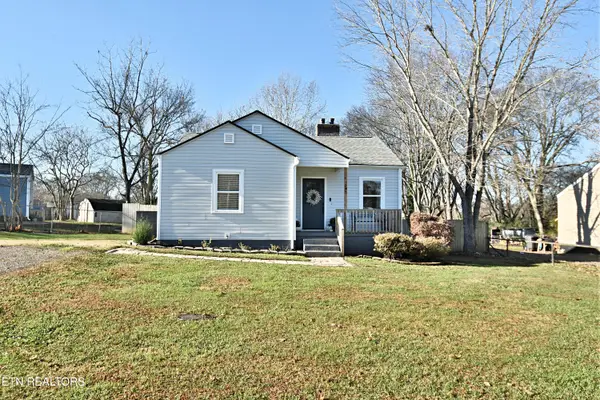 $269,900Active2 beds 1 baths810 sq. ft.
$269,900Active2 beds 1 baths810 sq. ft.255 Currie Ave, Maryville, TN 37804
MLS# 1322828Listed by: REALTY EXECUTIVES ASSOCIATES - New
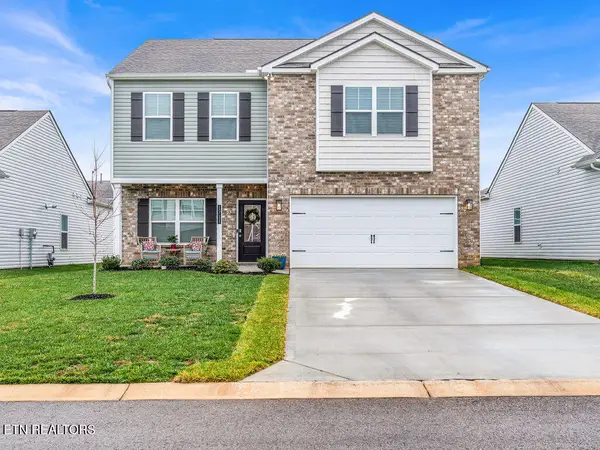 $400,000Active3 beds 3 baths2,175 sq. ft.
$400,000Active3 beds 3 baths2,175 sq. ft.1711 Newbury Lane, Maryville, TN 37803
MLS# 1322797Listed by: REALTY EXECUTIVES ASSOCIATES - Coming Soon
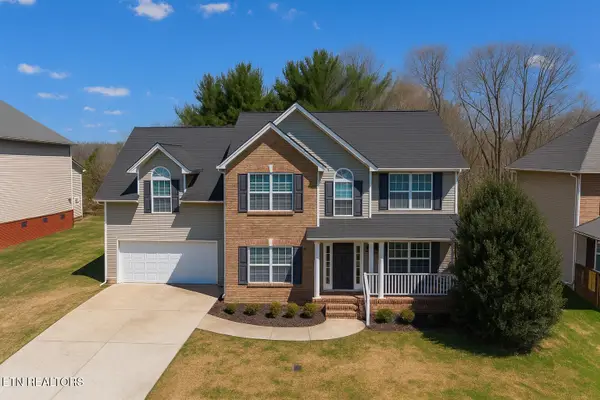 $525,000Coming Soon4 beds 3 baths
$525,000Coming Soon4 beds 3 baths2527 Brantley Park Blvd, Maryville, TN 37804
MLS# 1322777Listed by: CENTURY 21 LEGACY - New
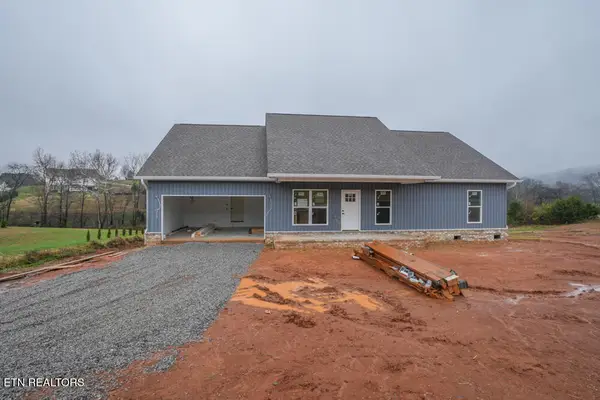 $495,000Active3 beds 2 baths1,877 sq. ft.
$495,000Active3 beds 2 baths1,877 sq. ft.5211 N Wildwood Rd, Maryville, TN 37804
MLS# 1322763Listed by: THE DWIGHT PRICE GROUP REALTY EXECUTIVES ASSOCIATES - New
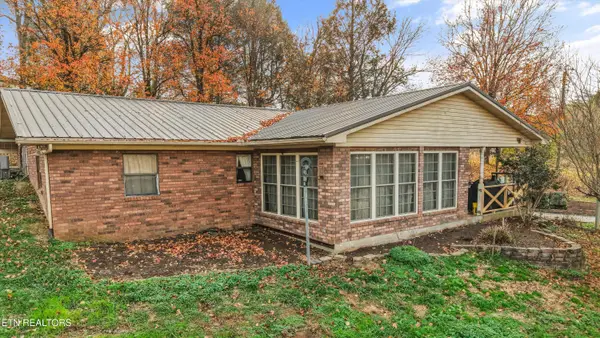 $315,000Active2 beds 1 baths1,700 sq. ft.
$315,000Active2 beds 1 baths1,700 sq. ft.2436 Allegheny Loop Rd, Maryville, TN 37803
MLS# 1322733Listed by: KELLER WILLIAMS 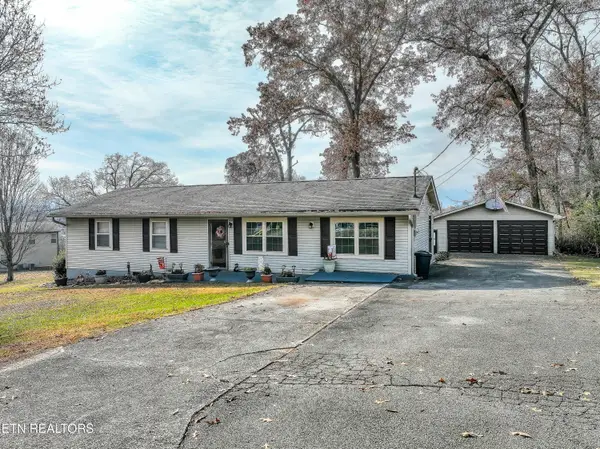 $319,900Pending3 beds 2 baths1,344 sq. ft.
$319,900Pending3 beds 2 baths1,344 sq. ft.923 Panorama Drive, Maryville, TN 37801
MLS# 1322723Listed by: BLEVINS GRP, REALTY EXECUTIVES- New
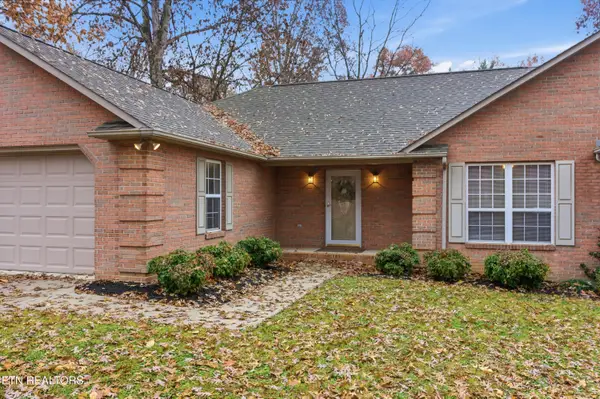 $489,900Active3 beds 2 baths1,843 sq. ft.
$489,900Active3 beds 2 baths1,843 sq. ft.445 Timbercreek Drive, Maryville, TN 37803
MLS# 1322728Listed by: REALTY EXECUTIVES ASSOCIATES - New
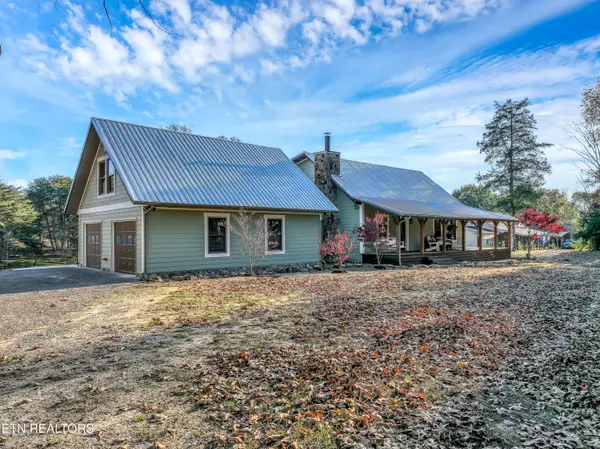 $945,000Active2 beds 4 baths2,452 sq. ft.
$945,000Active2 beds 4 baths2,452 sq. ft.753 Farmington Way, Maryville, TN 37801
MLS# 1322685Listed by: EXP REALTY, LLC - New
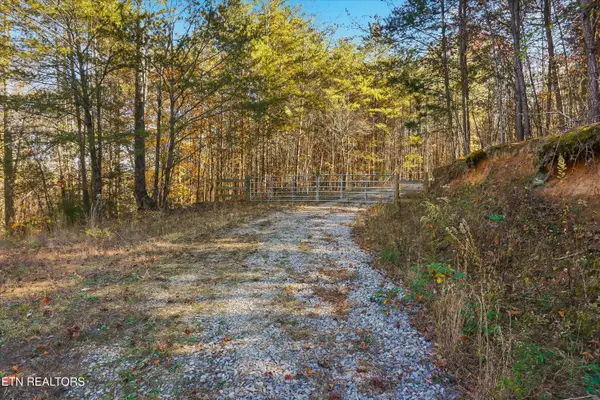 $600,000Active12.38 Acres
$600,000Active12.38 Acres1518 Tom Mccall Rd, Maryville, TN 37801
MLS# 1322670Listed by: REDFIN - New
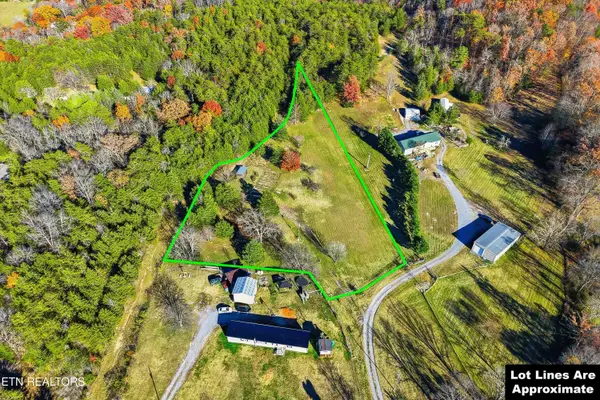 $125,000Active2.27 Acres
$125,000Active2.27 Acres1526 Tom Mccall Rd, Maryville, TN 37801
MLS# 1322674Listed by: REDFIN
