4915 Masters Drive, Maryville, TN 37801
Local realty services provided by:Better Homes and Gardens Real Estate Gwin Realty
4915 Masters Drive,Maryville, TN 37801
$544,900
- 4 Beds
- 4 Baths
- 4,177 sq. ft.
- Single family
- Pending
Listed by: sherry jones paul
Office: realty executives associates
MLS#:1300945
Source:TN_KAAR
Price summary
- Price:$544,900
- Price per sq. ft.:$130.45
- Monthly HOA dues:$75.83
About this home
This all Brick Executive Home is located in the Heart of Maryville and zoned for the award-wining, highly rated Maryville City School System. Boasting 4 bedrooms, an office, and over 4,100 square feet of beautifully updated living space, this home offers elegance, comfort, and functionality for today's lifestyle. Step inside to find freshly painted interiors and brand-new door hardware throughout. The inviting living room features vaulted ceilings, hardwood floors, a cozy fireplace, and a ceiling fan. The formal dining room showcases hardwood floors and an elegant chandelier, perfect for hosting anyone. The eat-in kitchen is a chef's dream with new granite countertops, subway tile backsplash, new stainless sink and faucet, new cooktop, double oven, pantry, new cabinet pulls, and tile flooring. A new chandelier illuminates the dining area, and the stainless refrigerator conveys. Enjoy the views of the serene pond while cooking. The main-level primary suite is a private retreat with hardwood floors, crown molding, walk-in closet, and a luxurious ensuite bath featuring new granite countertops, double vanity, jetted tub, and walk-in shower with tile floors. Also on the main level is a laundry room w/ lots of cabinet storage. Upstairs, you'll find two spacious bedrooms with hardwood floors and an oversized bath with double vanity, new faucets, and a tub/shower combo.The finished basement offers incredible flexibility with a large rec room, an office/ exercise room, second primary suite with full bath, and a generous storage/workshop space. The oversized 2 car garage allows plenty of room for parking and storage. Relax year-round on the screened-in porch overlooking the serene pond, or take advantage of the community pool just steps away. Don't miss your chance to own this move-in ready home in one of Maryville's most desirable communities!
Contact an agent
Home facts
- Year built:1994
- Listing ID #:1300945
- Added:177 day(s) ago
- Updated:November 15, 2025 at 09:06 AM
Rooms and interior
- Bedrooms:4
- Total bathrooms:4
- Full bathrooms:3
- Half bathrooms:1
- Living area:4,177 sq. ft.
Heating and cooling
- Cooling:Central Cooling
- Heating:Central, Electric
Structure and exterior
- Year built:1994
- Building area:4,177 sq. ft.
- Lot area:0.2 Acres
Schools
- High school:Maryville
- Middle school:Montgomery Ridge
- Elementary school:Foothills
Utilities
- Sewer:Public Sewer
Finances and disclosures
- Price:$544,900
- Price per sq. ft.:$130.45
New listings near 4915 Masters Drive
- New
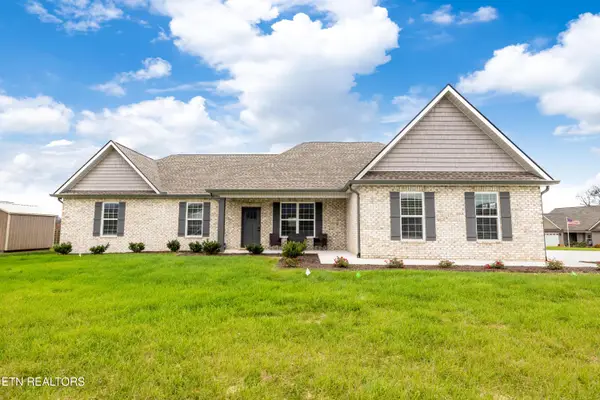 $690,900Active4 beds 3 baths2,259 sq. ft.
$690,900Active4 beds 3 baths2,259 sq. ft.2003 Griffitts Mill Circle, Maryville, TN 37803
MLS# 1321674Listed by: REALTY EXECUTIVES ASSOCIATES - New
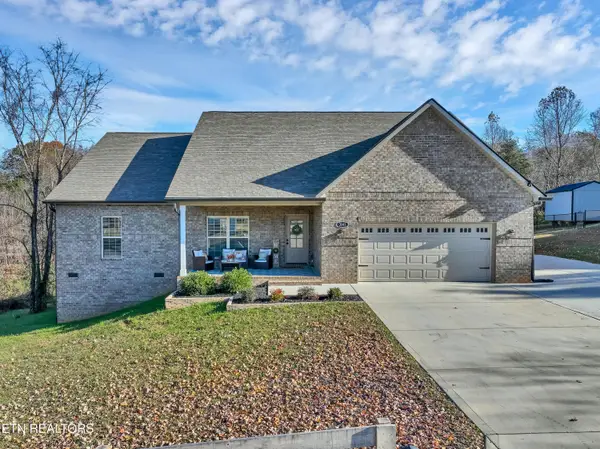 $525,000Active3 beds 2 baths2,428 sq. ft.
$525,000Active3 beds 2 baths2,428 sq. ft.3141 Heather Glenn Drive, Maryville, TN 37801
MLS# 1321990Listed by: REALTY EXECUTIVES ASSOCIATES - New
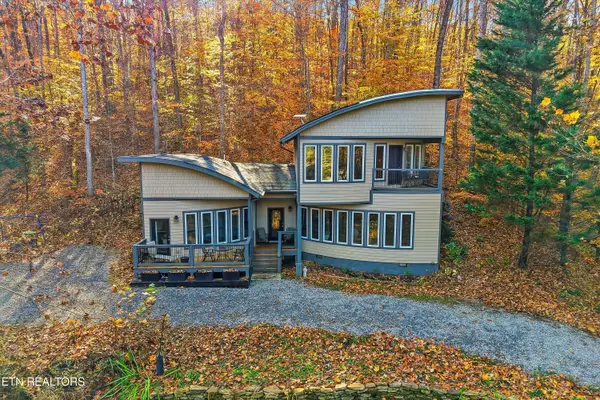 $539,900Active2 beds 3 baths1,498 sq. ft.
$539,900Active2 beds 3 baths1,498 sq. ft.320 Norton Crossing, Maryville, TN 37803
MLS# 1321973Listed by: LECONTE REALTY, LLC - New
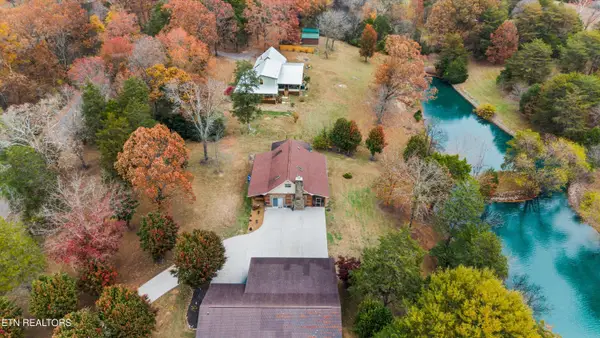 $925,000Active3 beds 2 baths2,285 sq. ft.
$925,000Active3 beds 2 baths2,285 sq. ft.755 Farmington Way, Maryville, TN 37801
MLS# 1321835Listed by: KELLER WILLIAMS - New
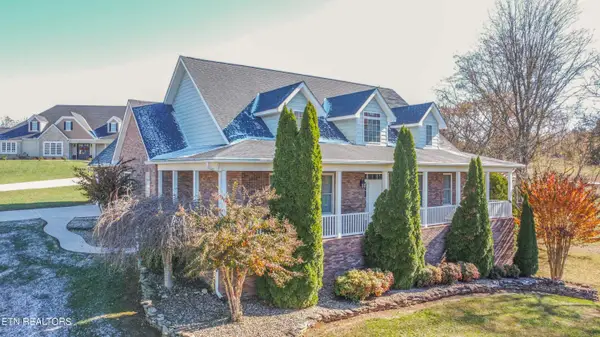 $630,000Active3 beds 2 baths2,186 sq. ft.
$630,000Active3 beds 2 baths2,186 sq. ft.102 Tanasee Court, Maryville, TN 37801
MLS# 1321869Listed by: WARREN REALTY GROUP - New
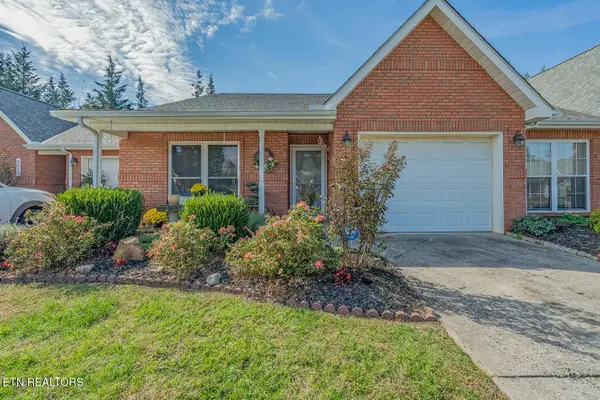 $323,900Active2 beds 2 baths1,248 sq. ft.
$323,900Active2 beds 2 baths1,248 sq. ft.2911 Dominion Drive, Maryville, TN 37803
MLS# 1321900Listed by: VFL REAL ESTATE, REALTY EXECUTIVES - New
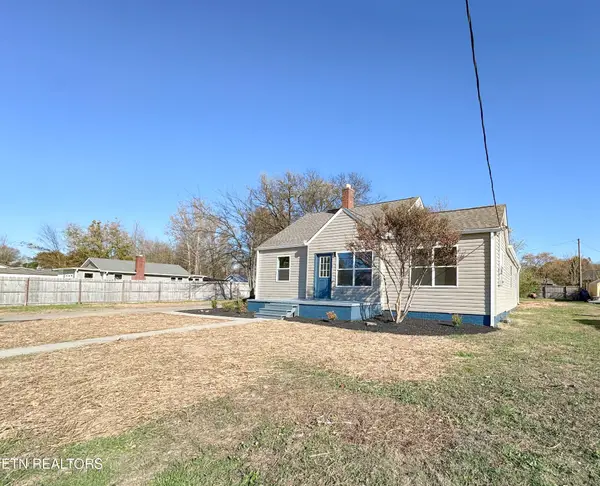 $349,900Active4 beds 3 baths1,492 sq. ft.
$349,900Active4 beds 3 baths1,492 sq. ft.2330 Old Knoxville Pike, Maryville, TN 37804
MLS# 3045360Listed by: HONORS REAL ESTATE SERVICES LLC - Coming Soon
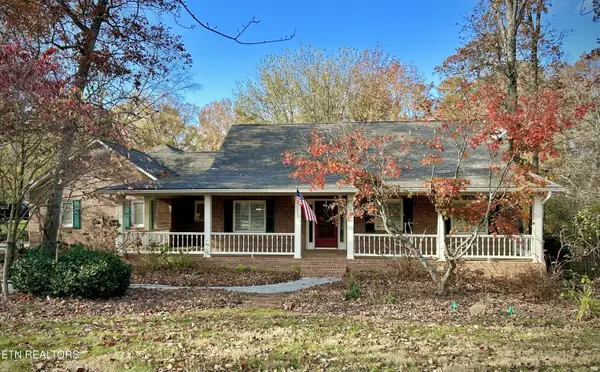 $520,900Coming Soon3 beds 3 baths
$520,900Coming Soon3 beds 3 baths1212 N Wingate Way, Maryville, TN 37803
MLS# 1321727Listed by: CENTURY 21 LEGACY - Coming Soon
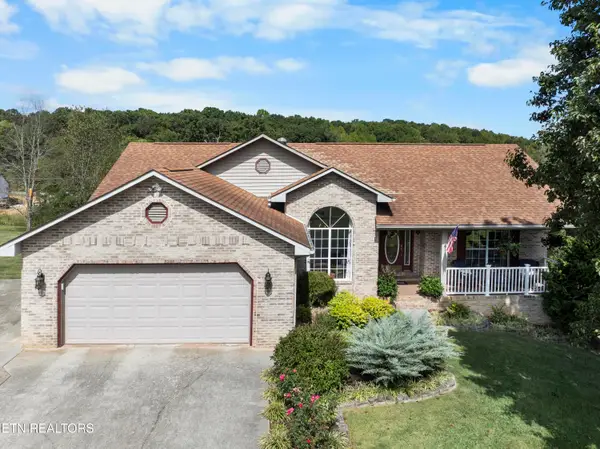 $775,000Coming Soon4 beds 3 baths
$775,000Coming Soon4 beds 3 baths101 Ostenbarker St, Maryville, TN 37804
MLS# 1321570Listed by: WALLACE 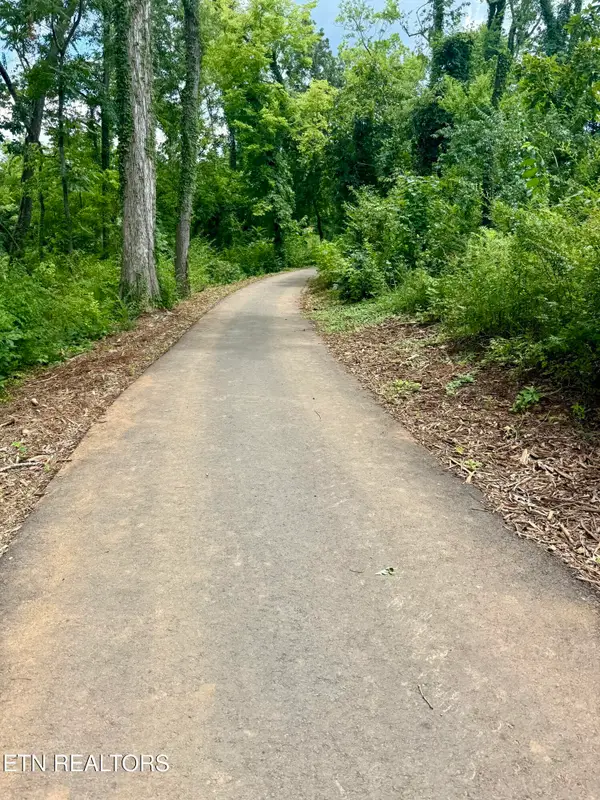 $376,275Pending3 beds 3 baths1,850 sq. ft.
$376,275Pending3 beds 3 baths1,850 sq. ft.1605 Bennett Village Drive, Maryville, TN 37804
MLS# 1316811Listed by: WOODY CREEK REALTY, LLC
