119 Aspen Lane, Oliver Springs, TN 37840
Local realty services provided by:Better Homes and Gardens Real Estate Jackson Realty
119 Aspen Lane,Oliver Springs, TN 37840
$349,900
- 3 Beds
- 2 Baths
- 1,359 sq. ft.
- Single family
- Pending
Listed by:sean bradke
Office:keller williams west knoxville
MLS#:1314968
Source:TN_KAAR
Price summary
- Price:$349,900
- Price per sq. ft.:$257.47
About this home
Welcome to 119 Aspen Lane — where country charm meets everyday convenience. Nestled on a quiet cul-de-sac in the foothills of the Crab Orchard Mountains, this 3 bedroom, 2 bath home delivers the best of both worlds: just 4.4 miles to Kroger in Oak Ridge and 6 miles to Windrock Off-Road Park. Whether it's running errands or hitting the trails, everything is within reach.
Inside, enjoy 1,359 sq ft of open living with soaring ceilings and timeless herringbone hardwood floors. The spacious kitchen flows into the dining and living areas, while the primary suite offers its own private en suite bath. An attached 2-car garage and oversized driveway provide everyday convenience and parking flexibility.
The full walkout basement doubles your square footage with built-in shelving and roughed-in plumbing for a future bath — a blank canvas to finish as a recreation room, home gym, or 4th bedroom/guest suite.
Step outside to a backyard oasis with a huge in-ground pool and expansive deck for entertaining. A storage outbuilding and charming white picket fence add curb appeal, while RV and boat parking enhance the property's versatility.
From poolside fun to peaceful mountain views, this home is more than a place to live — it's a lifestyle waiting to be claimed.
Contact an agent
Home facts
- Year built:1997
- Listing ID #:1314968
- Added:48 day(s) ago
- Updated:October 30, 2025 at 07:27 AM
Rooms and interior
- Bedrooms:3
- Total bathrooms:2
- Full bathrooms:2
- Living area:1,359 sq. ft.
Heating and cooling
- Cooling:Central Cooling
- Heating:Central, Electric
Structure and exterior
- Year built:1997
- Building area:1,359 sq. ft.
- Lot area:0.24 Acres
Schools
- High school:Clinton
- Middle school:Norwood
- Elementary school:Norwood
Utilities
- Sewer:Public Sewer
Finances and disclosures
- Price:$349,900
- Price per sq. ft.:$257.47
New listings near 119 Aspen Lane
- New
 $297,500Active2 beds 1 baths1,200 sq. ft.
$297,500Active2 beds 1 baths1,200 sq. ft.220 Walden Ave, Oliver Springs, TN 37840
MLS# 3033643Listed by: KELLER WILLIAMS - New
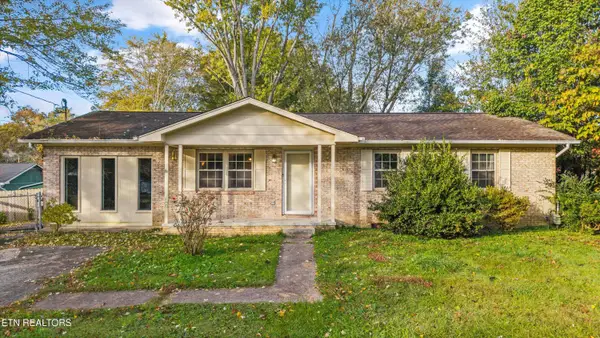 $320,000Active3 beds 2 baths1,595 sq. ft.
$320,000Active3 beds 2 baths1,595 sq. ft.101 Duncan Drive, Oliver Springs, TN 37840
MLS# 1319901Listed by: HOME AND FARMS REALTY - New
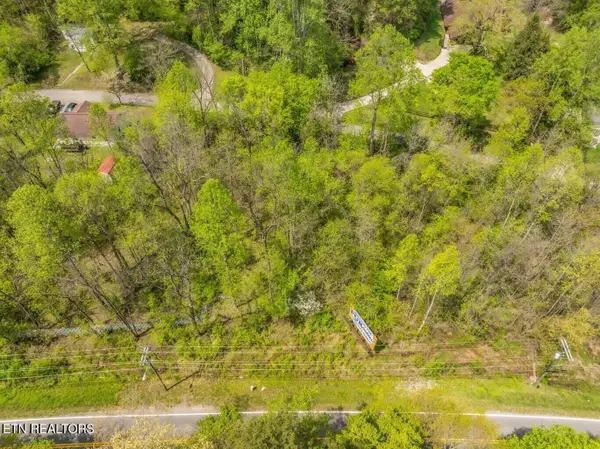 $32,900Active0.27 Acres
$32,900Active0.27 AcresLot 4 Hen Valley Rd, Oliver Springs, TN 37840
MLS# 1319802Listed by: THE CARTER GROUP, EXP REALTY - New
 $32,900Active0.35 Acres
$32,900Active0.35 AcresLot 3 Hen Valley Rd, Oliver Springs, TN 37840
MLS# 1319794Listed by: THE CARTER GROUP, EXP REALTY - New
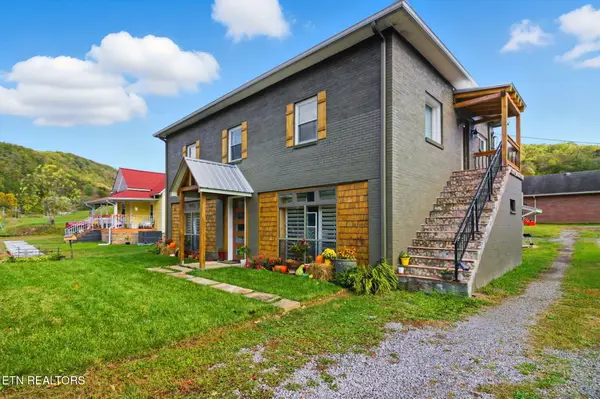 $489,000Active2 beds 2 baths2,500 sq. ft.
$489,000Active2 beds 2 baths2,500 sq. ft.213 Kingston Ave, Oliver Springs, TN 37840
MLS# 1319739Listed by: CRYE-LEIKE REALTORS SOUTH, INC 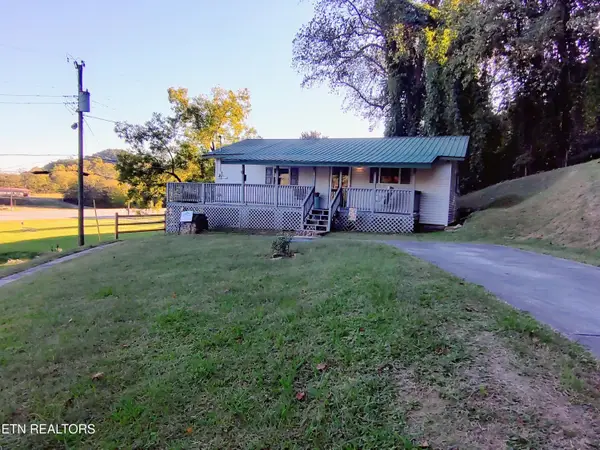 $210,000Active2 beds 1 baths900 sq. ft.
$210,000Active2 beds 1 baths900 sq. ft.414 Hen Valley Rd, Oliver Springs, TN 37840
MLS# 1318968Listed by: CREEK MOUNTAIN REALTY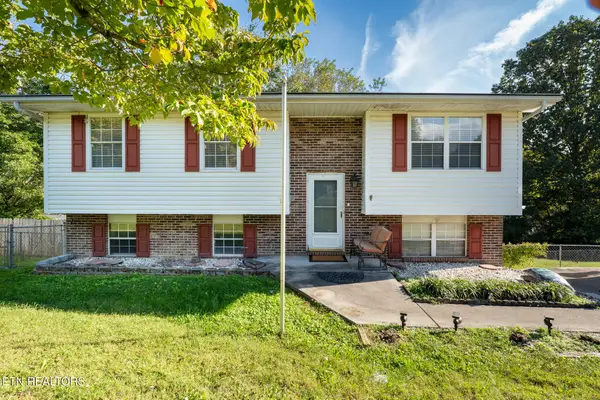 $299,900Active3 beds 2 baths1,886 sq. ft.
$299,900Active3 beds 2 baths1,886 sq. ft.610 Red Bud Lane, Oliver Springs, TN 37840
MLS# 1317543Listed by: EXP REALTY, LLC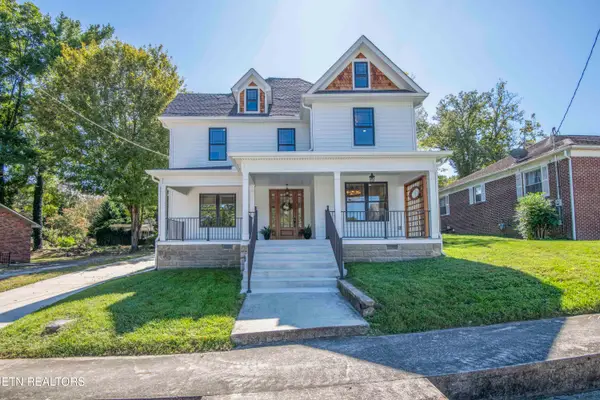 $539,000Pending4 beds 4 baths3,040 sq. ft.
$539,000Pending4 beds 4 baths3,040 sq. ft.115 Roane St, Oliver Springs, TN 37840
MLS# 1317166Listed by: REALTY EXECUTIVES ASSOCIATES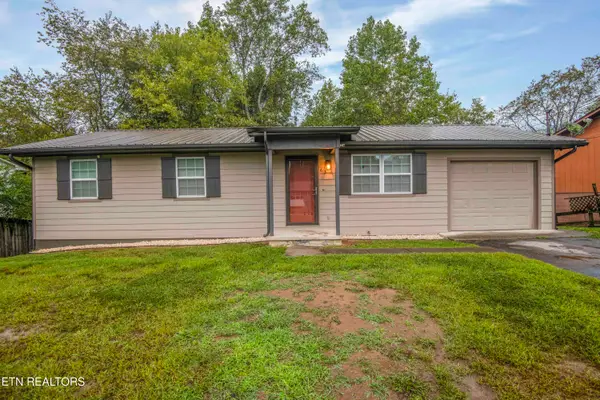 $334,500Active4 beds 3 baths1,920 sq. ft.
$334,500Active4 beds 3 baths1,920 sq. ft.613 Red Bud Lane, Oliver Springs, TN 37840
MLS# 1316686Listed by: THE REAL ESTATE FIRM, INC. $429,900Active3 beds 3 baths2,342 sq. ft.
$429,900Active3 beds 3 baths2,342 sq. ft.2342 Rose Hannah Dr, Gallatin, TN 37066
MLS# 3003041Listed by: M/I HOMES OF NASHVILLE LLC
