203 Mahoney Rd, Oliver Springs, TN 37840
Local realty services provided by:Better Homes and Gardens Real Estate Gwin Realty
Listed by:laura slyman
Office:slyman real estate
MLS#:1320218
Source:TN_KAAR
Price summary
- Price:$795,000
- Price per sq. ft.:$365.18
About this home
Acreage, a gated entrance, privacy, one level living 4 car + garage . . need we say more?? Nestled atop a picturesque mountain in Anderson County, TN, this stunning 2100+ square foot home constructed in 2017, offers a functional open floor plan with stunning mountain views. Situated on 5.17 private acres with stone and 1/2 log siding exterior, complemented by a metal roof and covered front porch. Inside, the open-concept layout boasts 3 bedrooms and 3 bathrooms, including a spacious primary ensuite with a brand new bathroom (shower doors coming soon). The kitchen features stainless steel appliances, a gas stove with a self-cleaning oven, stylish tile backsplash, and granite countertops, while the natural gas fireplace adds warmth to the family room. Stained concrete floors flow seamlessly throughout, enhancing the home's modern aesthetic, along with 9 ft ceilings adding to the spacious feel. NEW 24' x 40' detached workshop garage - - features 16' ceilings, (2) 10' direct drive insulated doors, fully reinforced floor for automotive 2 post lift, etc. Over $20,000 in recent landscaping hardscape. With a private covered back porch, oversized 2-car garage (24' x 24'), extended concrete driveway, and close proximity to Oak Ridge and Knoxville, this move-in-ready retreat offers the perfect blend of luxury and convenience for discerning buyers seeking mountain living at its finest.
Contact an agent
Home facts
- Year built:2017
- Listing ID #:1320218
- Added:4 day(s) ago
- Updated:November 03, 2025 at 02:11 AM
Rooms and interior
- Bedrooms:3
- Total bathrooms:3
- Full bathrooms:3
- Living area:2,177 sq. ft.
Heating and cooling
- Cooling:Central Cooling
- Heating:Central
Structure and exterior
- Year built:2017
- Building area:2,177 sq. ft.
- Lot area:5.17 Acres
Schools
- High school:Clinton
- Middle school:Norwood
- Elementary school:Norwood
Utilities
- Sewer:Septic Tank
Finances and disclosures
- Price:$795,000
- Price per sq. ft.:$365.18
New listings near 203 Mahoney Rd
- New
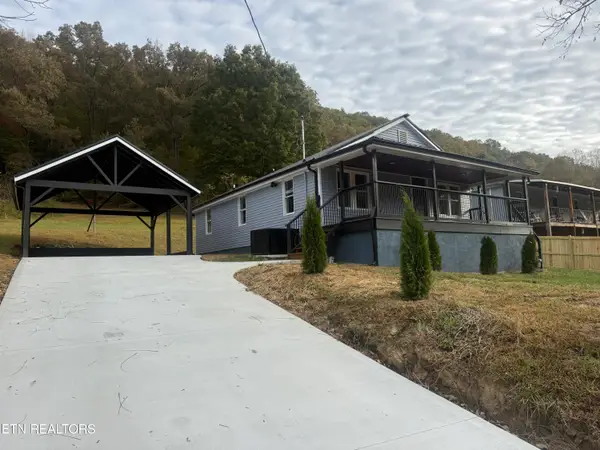 $297,500Active2 beds 1 baths1,200 sq. ft.
$297,500Active2 beds 1 baths1,200 sq. ft.220 Walden Ave, Oliver Springs, TN 37840
MLS# 1319915Listed by: KELLER WILLIAMS - New
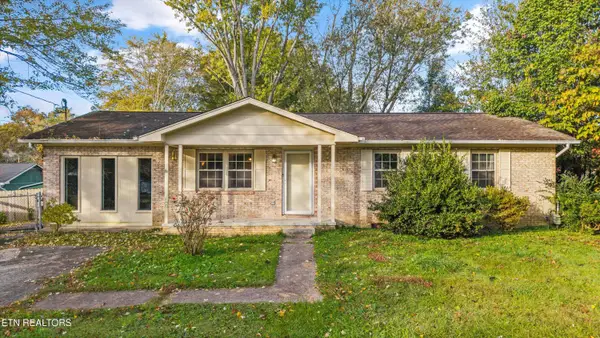 $320,000Active3 beds 2 baths1,595 sq. ft.
$320,000Active3 beds 2 baths1,595 sq. ft.101 Duncan Drive, Oliver Springs, TN 37840
MLS# 1319901Listed by: HOME AND FARMS REALTY - New
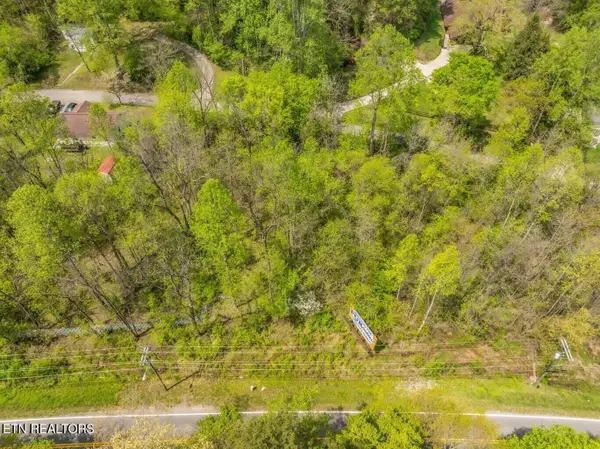 $32,900Active0.27 Acres
$32,900Active0.27 AcresLot 4 Hen Valley Rd, Oliver Springs, TN 37840
MLS# 1319802Listed by: THE CARTER GROUP, EXP REALTY - New
 $32,900Active0.35 Acres
$32,900Active0.35 AcresLot 3 Hen Valley Rd, Oliver Springs, TN 37840
MLS# 1319794Listed by: THE CARTER GROUP, EXP REALTY - New
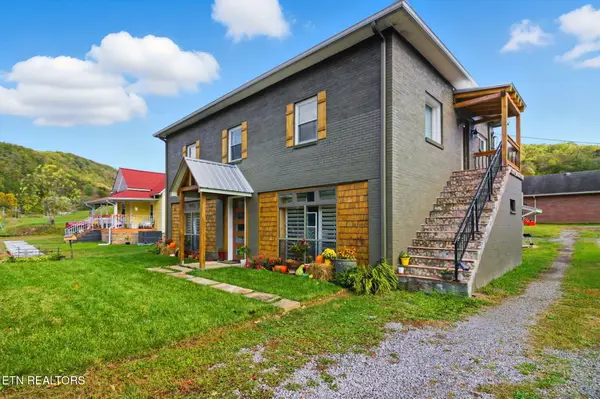 $489,000Active2 beds 2 baths2,500 sq. ft.
$489,000Active2 beds 2 baths2,500 sq. ft.213 Kingston Ave, Oliver Springs, TN 37840
MLS# 1319739Listed by: CRYE-LEIKE REALTORS SOUTH, INC 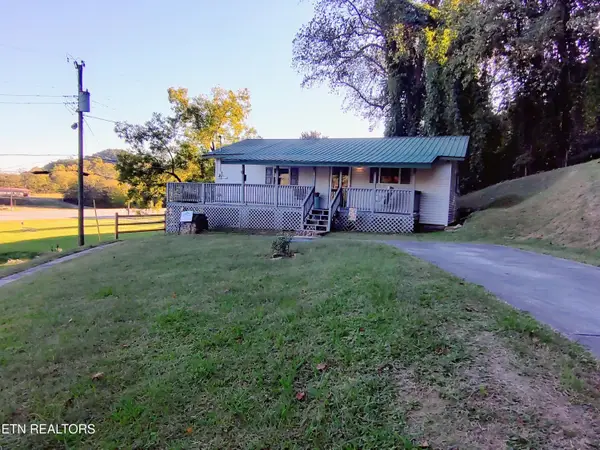 $210,000Active2 beds 1 baths900 sq. ft.
$210,000Active2 beds 1 baths900 sq. ft.414 Hen Valley Rd, Oliver Springs, TN 37840
MLS# 1318968Listed by: CREEK MOUNTAIN REALTY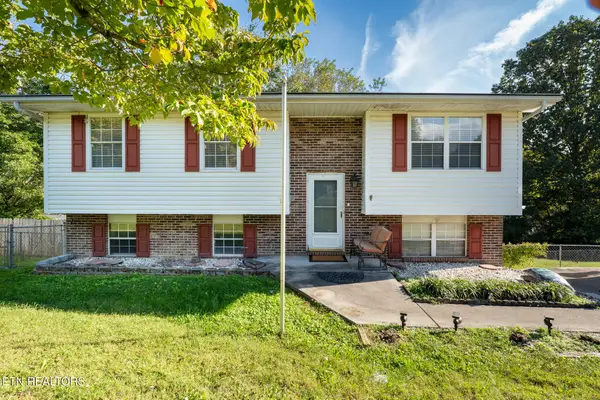 $299,900Active3 beds 2 baths1,886 sq. ft.
$299,900Active3 beds 2 baths1,886 sq. ft.610 Red Bud Lane, Oliver Springs, TN 37840
MLS# 1317543Listed by: EXP REALTY, LLC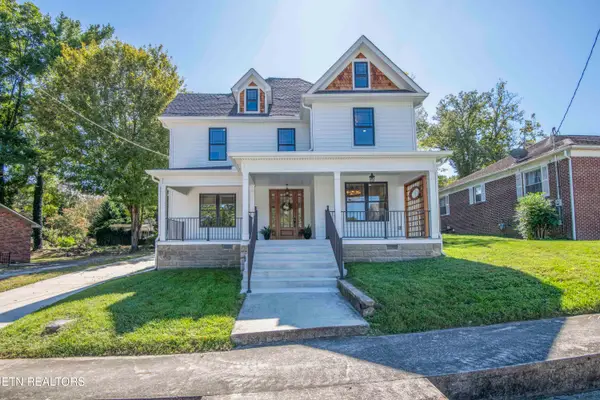 $539,000Pending4 beds 4 baths3,040 sq. ft.
$539,000Pending4 beds 4 baths3,040 sq. ft.115 Roane St, Oliver Springs, TN 37840
MLS# 1317166Listed by: REALTY EXECUTIVES ASSOCIATES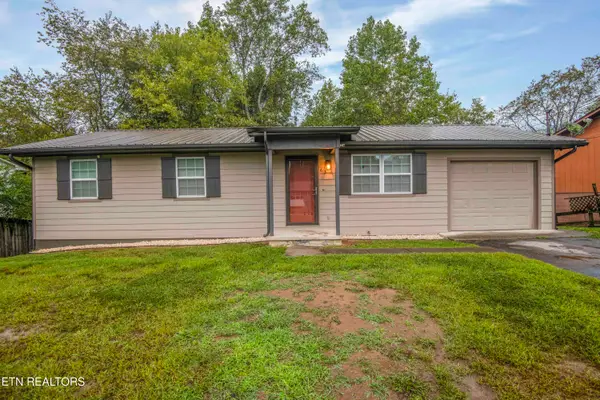 $334,500Active4 beds 3 baths1,920 sq. ft.
$334,500Active4 beds 3 baths1,920 sq. ft.613 Red Bud Lane, Oliver Springs, TN 37840
MLS# 1316686Listed by: THE REAL ESTATE FIRM, INC. $429,900Active3 beds 3 baths2,342 sq. ft.
$429,900Active3 beds 3 baths2,342 sq. ft.2342 Rose Hannah Dr, Gallatin, TN 37066
MLS# 3003041Listed by: M/I HOMES OF NASHVILLE LLC
