242 Joel Rd, Oliver Springs, TN 37840
Local realty services provided by:Better Homes and Gardens Real Estate Gwin Realty
242 Joel Rd,Oliver Springs, TN 37840
$489,900
- 3 Beds
- 4 Baths
- 3,676 sq. ft.
- Single family
- Pending
Listed by: stephanie ison
Office: your home sold guaranteed real
MLS#:1314992
Source:TN_KAAR
Price summary
- Price:$489,900
- Price per sq. ft.:$133.27
About this home
BACK ON MARKET DUE TO NO FAULT OF THE SELLERS!! Welcome to your private mini farm retreat on over 10 acres! This classic home offers 4 spacious bedrooms plus a bonus living area and workshop, perfect for today's lifestyle. The walkout basement extends your living space and opens to a sparkling in-ground pool, ideal for entertaining or relaxing. Step out from the master suite or secondary bedroom onto an oversized deck that overlooks the property and flows gracefully down to the pool area seamlessly blending indoor and outdoor living. Enjoy cozy evenings by the striking wood-burning stone fireplace that warms and connects both levels of the home. Outdoors, three fully fenced areas provide versatility for livestock, pets, or gardening. And a 24' by 48' barn, complete with stalls and shoots out to the fenced areas allow for smaller animals and can be converted for larger ones. A chicken coop will also stay with the property. With ample acreage, a timeless home design, and multiple functional spaces, this property blends country living with comfort and charm. Don't miss the chance to own this unique farmstead oasis! In the country outskirts, but convenient to Oak Ridge, Powell, Clinton, Farragut, and Knoxville! Schedule to see this charming property TODAY!!
Contact an agent
Home facts
- Year built:1978
- Listing ID #:1314992
- Added:84 day(s) ago
- Updated:December 19, 2025 at 08:31 AM
Rooms and interior
- Bedrooms:3
- Total bathrooms:4
- Full bathrooms:3
- Half bathrooms:1
- Living area:3,676 sq. ft.
Heating and cooling
- Cooling:Central Cooling
- Heating:Central, Electric
Structure and exterior
- Year built:1978
- Building area:3,676 sq. ft.
- Lot area:10.04 Acres
Schools
- High school:Oliver Springs
- Middle school:Oliver Springs
- Elementary school:Dyllis
Utilities
- Sewer:Septic Tank
Finances and disclosures
- Price:$489,900
- Price per sq. ft.:$133.27
New listings near 242 Joel Rd
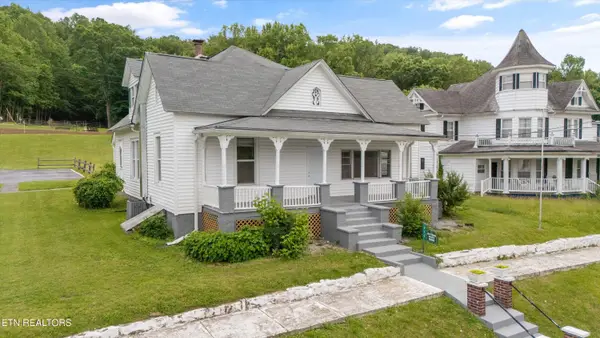 $299,000Active-- beds -- baths2,044 sq. ft.
$299,000Active-- beds -- baths2,044 sq. ft.313 W Spring St, Oliver Springs, TN 37840
MLS# 1321660Listed by: WALLACE $284,900Active2 beds 1 baths1,200 sq. ft.
$284,900Active2 beds 1 baths1,200 sq. ft.220 Walden Ave, Oliver Springs, TN 37840
MLS# 3033643Listed by: KELLER WILLIAMS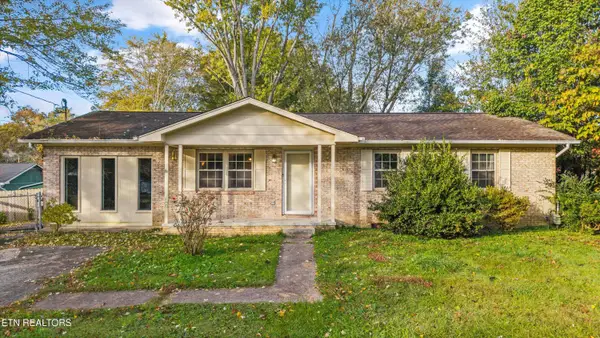 $290,000Active4 beds 2 baths1,595 sq. ft.
$290,000Active4 beds 2 baths1,595 sq. ft.101 Duncan Drive, Oliver Springs, TN 37840
MLS# 1319901Listed by: HOME AND FARMS REALTY $32,900Pending0.35 Acres
$32,900Pending0.35 AcresLot 3 Hen Valley Rd, Oliver Springs, TN 37840
MLS# 1319794Listed by: THE CARTER GROUP, EXP REALTY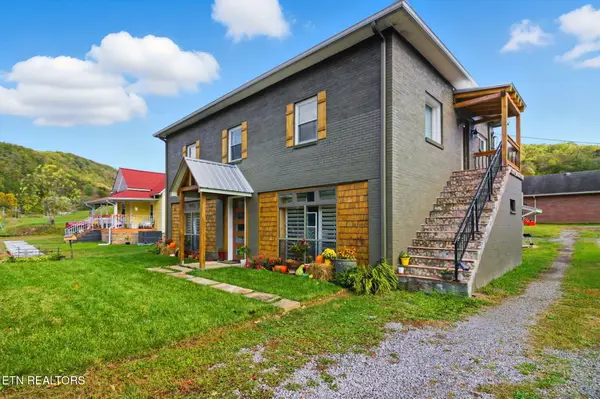 $469,000Active2 beds 2 baths2,500 sq. ft.
$469,000Active2 beds 2 baths2,500 sq. ft.213 Kingston Ave, Oliver Springs, TN 37840
MLS# 1319739Listed by: CRYE-LEIKE REALTORS SOUTH, INC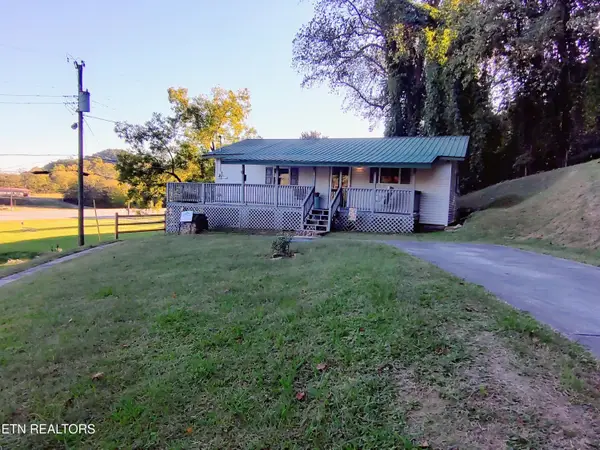 $195,000Pending2 beds 1 baths900 sq. ft.
$195,000Pending2 beds 1 baths900 sq. ft.414 Hen Valley Rd, Oliver Springs, TN 37840
MLS# 1318968Listed by: CREEK MOUNTAIN REALTY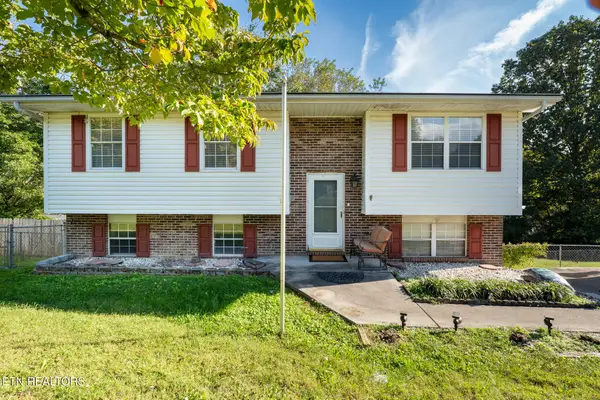 $299,900Active3 beds 2 baths1,886 sq. ft.
$299,900Active3 beds 2 baths1,886 sq. ft.610 Red Bud Lane, Oliver Springs, TN 37840
MLS# 1317543Listed by: EXP REALTY, LLC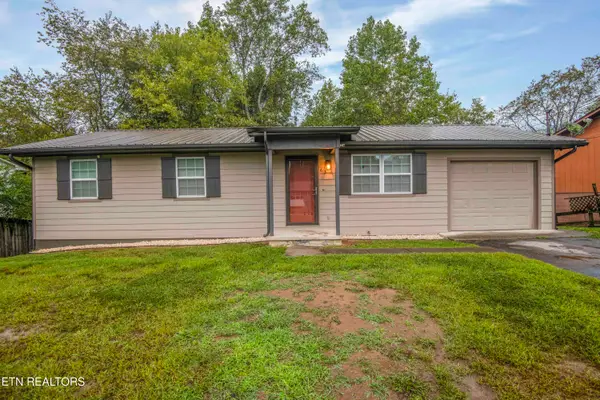 $334,500Active4 beds 3 baths1,920 sq. ft.
$334,500Active4 beds 3 baths1,920 sq. ft.613 Red Bud Lane, Oliver Springs, TN 37840
MLS# 1316686Listed by: THE REAL ESTATE FIRM, INC. $299,000Active3 beds 2 baths1,568 sq. ft.
$299,000Active3 beds 2 baths1,568 sq. ft.671 Hen Valley Rd, Oliver Springs, TN 37840
MLS# 1316782Listed by: REALTY EXECUTIVES ASSOCIATES ON THE SQUARE $10,000Pending0.05 Acres
$10,000Pending0.05 Acres428 Kingston Avenue, Oliver Springs, TN 37840
MLS# 1313163Listed by: EAST TENNESSEE PROPERTIES, LLC
