962 Old Harriman Hwy, Oliver Springs, TN 37840
Local realty services provided by:Better Homes and Gardens Real Estate Gwin Realty
962 Old Harriman Hwy,Oliver Springs, TN 37840
$595,000
- 2 Beds
- 2 Baths
- 2,352 sq. ft.
- Single family
- Pending
Listed by: shona scott
Office: realty executives main street
MLS#:1313863
Source:TN_KAAR
Price summary
- Price:$595,000
- Price per sq. ft.:$252.98
About this home
Charming 1958 Basement Ranch on 10.85 Acres. This 2-bedroom with bonus room, 2-bath basement ranch offers 2,352 square feet of comfortable living space, set on just over 10.5 rolling acres of pasture and woods. Conveniently located only 15 minutes from shopping and dining, The property combines timeless character with modern updates. Interior Features: Bright kitchen with granite countertops, stainless steel appliances, and views overlooking the farm. Updated bathroom with floating vanity and Glassed in shower with window. Large screened porch for year-round enjoyment, plus a welcoming front porch both seasonal views. Exterior & Property Features:3-bay 40 x 40 garage with two-post car lift, plus additional carport and RV carport. Classic barn with stalls, ideal for livestock, storage, or equipment. Fire pit for outdoor enjoyment. Acreage includes both open grassland and mature woods, offering a balance of pasture and privacy. Small mature
orchard with muscadines and berry bushes, plus space for raised gardens. This exceptional property is ideal for a homestead, hobby farm, or private retreat, offering peaceful rural living with easy access to nearby amenities. (Tax records reflect 4.2 acres; seller acquired an additional 6.65 acres, included in the sale.)
Contact an agent
Home facts
- Year built:1958
- Listing ID #:1313863
- Added:109 day(s) ago
- Updated:December 18, 2025 at 08:34 PM
Rooms and interior
- Bedrooms:2
- Total bathrooms:2
- Full bathrooms:2
- Living area:2,352 sq. ft.
Heating and cooling
- Cooling:Attic Fan, Central Cooling
- Heating:Central, Electric
Structure and exterior
- Year built:1958
- Building area:2,352 sq. ft.
- Lot area:10.85 Acres
Utilities
- Sewer:Septic Tank
Finances and disclosures
- Price:$595,000
- Price per sq. ft.:$252.98
New listings near 962 Old Harriman Hwy
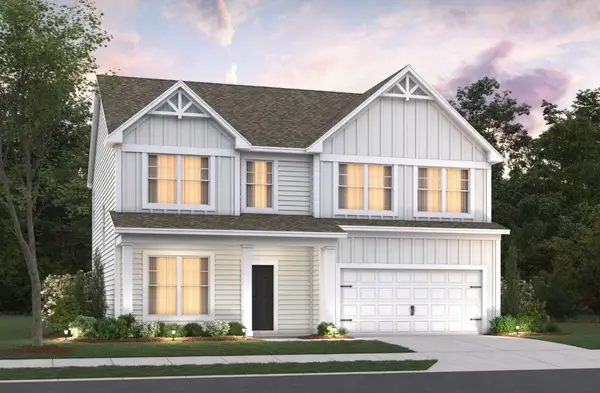 $429,900Active3 beds 3 baths2,342 sq. ft.
$429,900Active3 beds 3 baths2,342 sq. ft.2342 Rose Hannah Dr, Gallatin, TN 37066
MLS# 3035212Listed by: M/I HOMES OF NASHVILLE LLC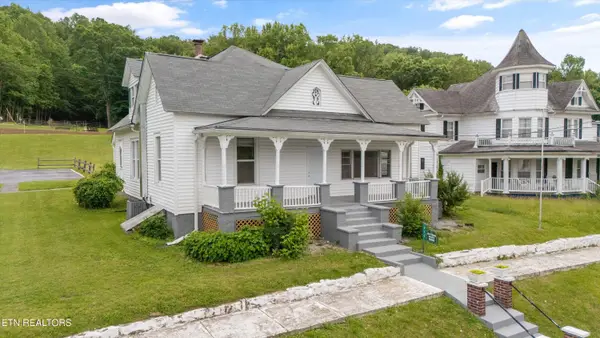 $299,000Active-- beds -- baths2,044 sq. ft.
$299,000Active-- beds -- baths2,044 sq. ft.313 W Spring St, Oliver Springs, TN 37840
MLS# 1321660Listed by: WALLACE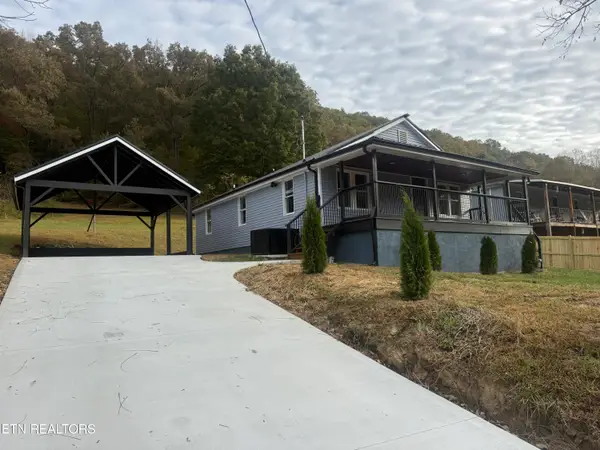 $284,900Active2 beds 1 baths1,200 sq. ft.
$284,900Active2 beds 1 baths1,200 sq. ft.220 Walden Ave, Oliver Springs, TN 37840
MLS# 1319915Listed by: KELLER WILLIAMS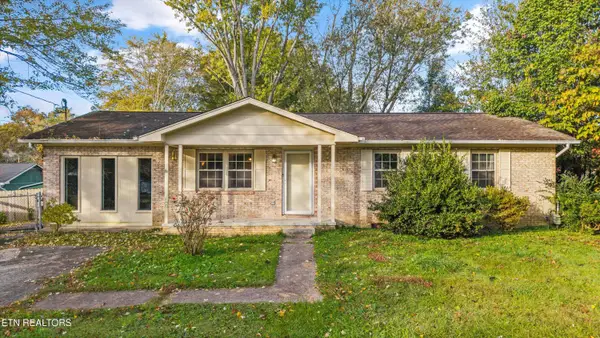 $290,000Active4 beds 2 baths1,595 sq. ft.
$290,000Active4 beds 2 baths1,595 sq. ft.101 Duncan Drive, Oliver Springs, TN 37840
MLS# 1319901Listed by: HOME AND FARMS REALTY $32,900Pending0.35 Acres
$32,900Pending0.35 AcresLot 3 Hen Valley Rd, Oliver Springs, TN 37840
MLS# 1319794Listed by: THE CARTER GROUP, EXP REALTY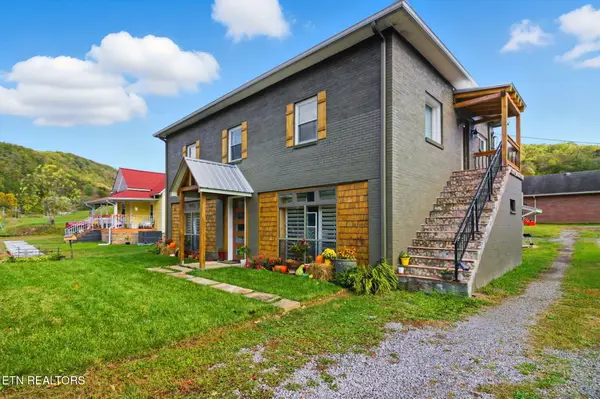 $469,000Active2 beds 2 baths2,500 sq. ft.
$469,000Active2 beds 2 baths2,500 sq. ft.213 Kingston Ave, Oliver Springs, TN 37840
MLS# 1319739Listed by: CRYE-LEIKE REALTORS SOUTH, INC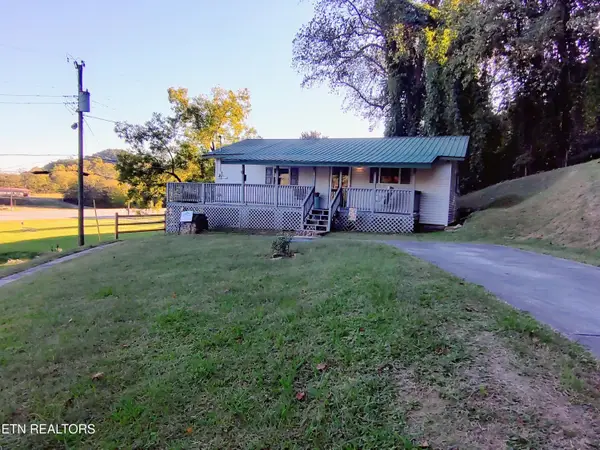 $195,000Pending2 beds 1 baths900 sq. ft.
$195,000Pending2 beds 1 baths900 sq. ft.414 Hen Valley Rd, Oliver Springs, TN 37840
MLS# 1318968Listed by: CREEK MOUNTAIN REALTY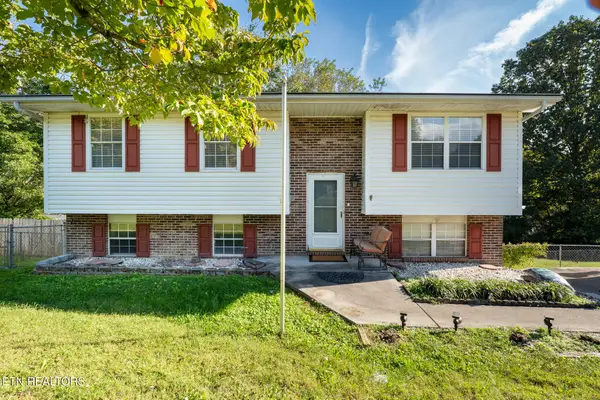 $299,900Active3 beds 2 baths1,886 sq. ft.
$299,900Active3 beds 2 baths1,886 sq. ft.610 Red Bud Lane, Oliver Springs, TN 37840
MLS# 1317543Listed by: EXP REALTY, LLC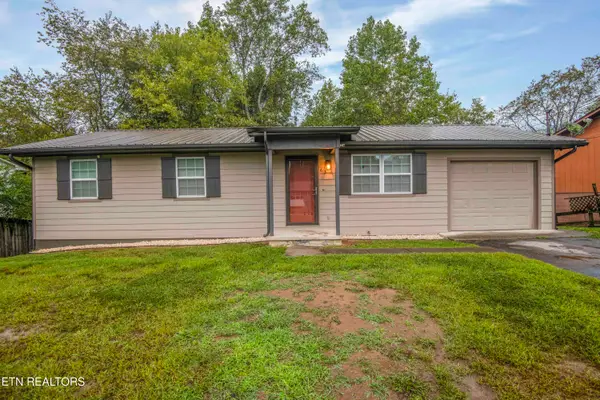 $334,500Active4 beds 3 baths1,920 sq. ft.
$334,500Active4 beds 3 baths1,920 sq. ft.613 Red Bud Lane, Oliver Springs, TN 37840
MLS# 1316686Listed by: THE REAL ESTATE FIRM, INC. $429,900Active3 beds 3 baths2,342 sq. ft.
$429,900Active3 beds 3 baths2,342 sq. ft.2342 Rose Hannah Dr, Gallatin, TN 37066
MLS# 3003041Listed by: M/I HOMES OF NASHVILLE LLC
