200 Burnett Lane, Oneida, TN 37841
Local realty services provided by:Better Homes and Gardens Real Estate Gwin Realty
200 Burnett Lane,Oneida, TN 37841
$194,300
- 4 Beds
- 2 Baths
- 1,560 sq. ft.
- Single family
- Active
Listed by:paige pendleton
Office:vfl real estate, realty executives
MLS#:1309632
Source:TN_KAAR
Price summary
- Price:$194,300
- Price per sq. ft.:$124.55
About this home
Welcome to your dream home in Oneida! This stunning 2025 manufactured home sits on a permanent foundation and offers the perfect blend of style, comfort, and efficiency. With 1,560sq. ft. of modern farmhouse charm, you'll enjoy:
• 4 spacious bedrooms and 2 full bathrooms
• A luxurious glamour bath featuring a 60-inch walk-in shower
• A bright, open kitchen with stainless steel appliances (stove, refrigerator, dishwasher included)
• A 1.05 acre lot, giving you plenty of space to relax and entertain.
Built to last, this home is wrapped in OSB sheathing, with Zone 3 insulation and 2x6 sidewalls—designed for both durability and energy efficiency.
Sellers offering the following buyers incentives:
• 1% credit towards buyers closing costs.
• 1% down payment program for qualified applicants who use seller's preferred lender.
• With an acceptable offer, the seller will cover the remainder of your closing costs.
This home is turnkey and ready for you. Don't miss out, schedule your private showing today!
Contact an agent
Home facts
- Year built:2025
- Listing ID #:1309632
- Added:63 day(s) ago
- Updated:September 26, 2025 at 03:38 PM
Rooms and interior
- Bedrooms:4
- Total bathrooms:2
- Full bathrooms:2
- Living area:1,560 sq. ft.
Heating and cooling
- Cooling:Central Cooling
- Heating:Central, Electric, Heat Pump
Structure and exterior
- Year built:2025
- Building area:1,560 sq. ft.
- Lot area:1.05 Acres
Schools
- High school:Oneida
- Middle school:Oneida
- Elementary school:Oneida
Utilities
- Sewer:Public Sewer
Finances and disclosures
- Price:$194,300
- Price per sq. ft.:$124.55
New listings near 200 Burnett Lane
- New
 $330,000Active3 beds 3 baths1,732 sq. ft.
$330,000Active3 beds 3 baths1,732 sq. ft.484 Hc Smith Drive, Oneida, TN 37841
MLS# 1316612Listed by: ENGEL & VOLKERS KNOXVILLE - New
 $222,000Active3 beds 2 baths1,568 sq. ft.
$222,000Active3 beds 2 baths1,568 sq. ft.179 Clay Boyatt Rd, Oneida, TN 37841
MLS# 1316136Listed by: TENNESSEE LIFE REAL ESTATE PROFESSIONALS - New
 $205,000Active3 beds 2 baths1,736 sq. ft.
$205,000Active3 beds 2 baths1,736 sq. ft.562 Verdun Rd, Oneida, TN 37841
MLS# 1316071Listed by: NEXTHOME CLINCH VALLEY  $35,000Pending0.36 Acres
$35,000Pending0.36 AcresN N Bank St, Oneida, TN 37841
MLS# 1315877Listed by: TENNESSEE LIFE REAL ESTATE PROFESSIONALS- New
 $180,000Active90.93 Acres
$180,000Active90.93 AcresRob Watson Rd, Oneida, TN 37841
MLS# 1315597Listed by: AYERS AUCTION AND REAL ESTATE 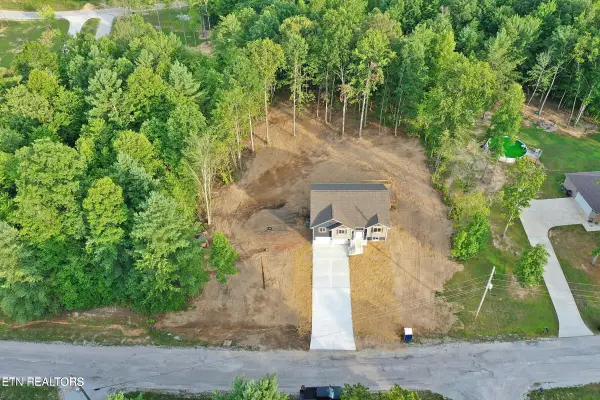 $499,000Active5 beds 3 baths2,749 sq. ft.
$499,000Active5 beds 3 baths2,749 sq. ft.1045 Toomey Falls Rd, Oneida, TN 37841
MLS# 1315385Listed by: EAST TENNESSEE REAL ESTATE PROFESSIONALS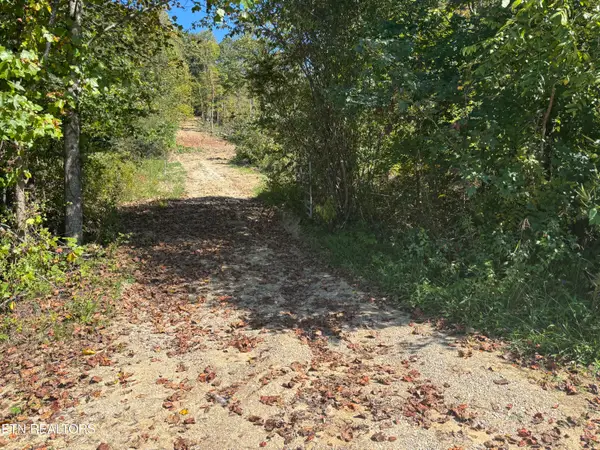 $40,000Active7.92 Acres
$40,000Active7.92 AcresMarcum Rd, Oneida, TN 37841
MLS# 1315341Listed by: NORTH CUMBERLAND REALTY, LLC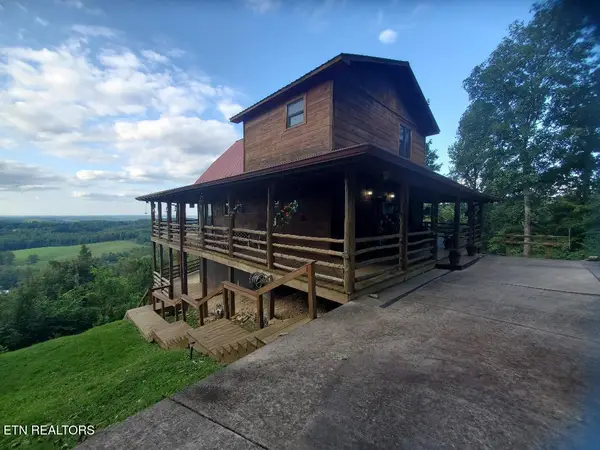 $599,000Active3 beds 3 baths2,434 sq. ft.
$599,000Active3 beds 3 baths2,434 sq. ft.636 Shug Mount Rd, Oneida, TN 37841
MLS# 1315329Listed by: AYERS AUCTION AND REAL ESTATE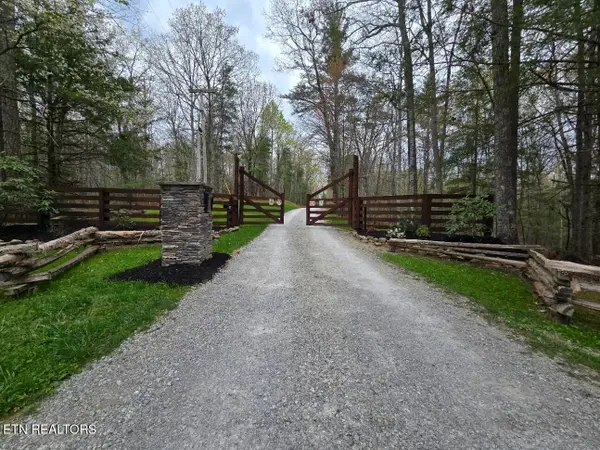 $115,000Active4.98 Acres
$115,000Active4.98 Acres701 Wilderness Tr, Oneida, TN 37841
MLS# 1302345Listed by: NORTH CUMBERLAND REALTY, LLC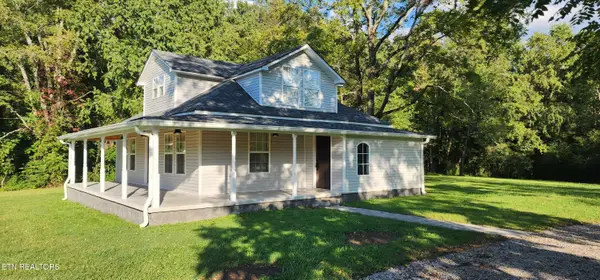 $325,000Active3 beds 3 baths1,810 sq. ft.
$325,000Active3 beds 3 baths1,810 sq. ft.287 Shady Lane, Oneida, TN 37841
MLS# 1314721Listed by: AYERS AUCTION AND REAL ESTATE
