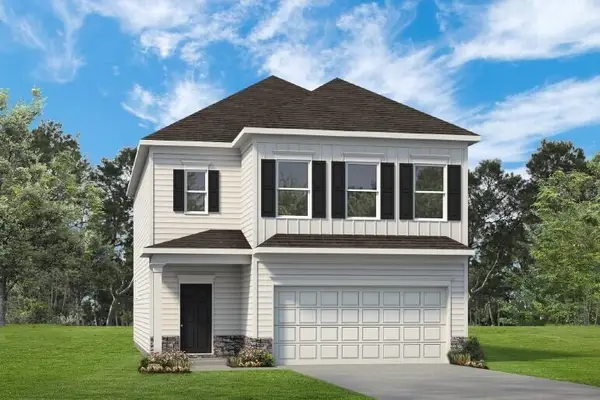4133 Flagway Drive, Ooltewah, TN 37363
Local realty services provided by:Better Homes and Gardens Real Estate Signature Brokers
4133 Flagway Drive,Ooltewah, TN 37363
$450,000
- 4 Beds
- 3 Baths
- 2,330 sq. ft.
- Single family
- Active
Upcoming open houses
- Sat, Oct 0411:00 am - 01:00 pm
Listed by:asher black
Office:keller williams realty
MLS#:1515401
Source:TN_CAR
Price summary
- Price:$450,000
- Price per sq. ft.:$193.13
- Monthly HOA dues:$35
About this home
Discover refined living in this beautifully crafted custom 4-bedroom, 2.5-bath home located in one of the most desirable neighborhoods in the Ooltewah area, served by top-rated schools. From the moment you arrive, the upgraded solid wood front door and brick-and-stone front elevation set the tone for the quality and charm found throughout the property. Inside, hand-scraped hardwood floors flow throughout the main level and upstairs hallway, adding warmth and elegance. The formal dining room features classic wainscoting, creating a perfect setting for family meals and entertaining.
The heart of the home is the spacious kitchen, where custom cabinetry, granite countertops, and stainless steel appliances come together to form a chef's dream. The kitchen opens to a dramatic two-story living room with a striking stone fireplace that's pre-wired for your entertainment system—ideal for cozy nights or lively gatherings. Just off the living area, a covered patio offers peaceful views of the private wooded backyard, perfect for morning coffee or evening relaxation.
The main-level primary suite is a true retreat, boasting a large walk-in closet, a luxurious floor-to-ceiling tiled shower, and a separate jetted tub for ultimate relaxation. Upstairs, you'll find three additional bedrooms filled with natural light. One of these bedrooms includes a unique bonus space, perfect as a sitting area, reading nook, or playroom.
Throughout the home, designer lighting and thoughtful upgrades create a sense of comfort and sophistication. For year-round climate control and efficiency, the home is equipped with two separate AC units, one of which is brand new. A community pool membership is also available, enhancing the lifestyle offered by this exceptional property. With its perfect blend of style, space, and location, this is a home you won't want to miss.
Contact an agent
Home facts
- Year built:2015
- Listing ID #:1515401
- Added:95 day(s) ago
- Updated:September 29, 2025 at 09:05 PM
Rooms and interior
- Bedrooms:4
- Total bathrooms:3
- Full bathrooms:2
- Half bathrooms:1
- Living area:2,330 sq. ft.
Heating and cooling
- Cooling:Central Air, Electric, Multi Units
- Heating:Central, Electric, Heating
Structure and exterior
- Roof:Shingle
- Year built:2015
- Building area:2,330 sq. ft.
- Lot area:1 Acres
Utilities
- Water:Public
- Sewer:Septic Tank
Finances and disclosures
- Price:$450,000
- Price per sq. ft.:$193.13
- Tax amount:$1,775
New listings near 4133 Flagway Drive
- New
 $1,695,000Active5 beds 6 baths7,150 sq. ft.
$1,695,000Active5 beds 6 baths7,150 sq. ft.8441 Balata Drive, Ooltewah, TN 37363
MLS# 1521356Listed by: KELLER WILLIAMS REALTY - New
 $439,900Active4 beds 3 baths2,433 sq. ft.
$439,900Active4 beds 3 baths2,433 sq. ft.7576 Snow Line Lane #30, Ooltewah, TN 37363
MLS# 1521338Listed by: TRUST REAL ESTATE GROUP, LLC - New
 $499,900Active5 beds 3 baths2,768 sq. ft.
$499,900Active5 beds 3 baths2,768 sq. ft.7568 Snow Line Lane #32, Ooltewah, TN 37363
MLS# 1521340Listed by: TRUST REAL ESTATE GROUP, LLC - New
 $415,000Active3 beds 2 baths1,650 sq. ft.
$415,000Active3 beds 2 baths1,650 sq. ft.8594 Kennerly Court, Ooltewah, TN 37363
MLS# 1521346Listed by: REAL BROKER - New
 $389,175Active4 beds 3 baths2,237 sq. ft.
$389,175Active4 beds 3 baths2,237 sq. ft.8809 Meadowvale Court, Ooltewah, TN 37363
MLS# 1521317Listed by: SDH CHATTANOOGA LLC - New
 $383,290Active3 beds 3 baths2,237 sq. ft.
$383,290Active3 beds 3 baths2,237 sq. ft.8816 Meadowvale Court, Ooltewah, TN 37363
MLS# 1521315Listed by: SDH CHATTANOOGA LLC - New
 $381,960Active3 beds 2 baths1,701 sq. ft.
$381,960Active3 beds 2 baths1,701 sq. ft.8820 Meadowvale Court, Ooltewah, TN 37363
MLS# 1521311Listed by: SDH CHATTANOOGA LLC - New
 $399,999Active4 beds 3 baths2,246 sq. ft.
$399,999Active4 beds 3 baths2,246 sq. ft.6376 Pringle Drive, Ooltewah, TN 37363
MLS# 1521273Listed by: ROGUE REAL ESTATE COMPANY LLC - New
 $650,000Active3 beds 3 baths1,950 sq. ft.
$650,000Active3 beds 3 baths1,950 sq. ft.8518 Providence Road, Ooltewah, TN 37363
MLS# 1521276Listed by: KELLER WILLIAMS REALTY - New
 $535,000Active4 beds 3 baths2,810 sq. ft.
$535,000Active4 beds 3 baths2,810 sq. ft.7990 Trout Lily Drive, Ooltewah, TN 37363
MLS# 1521250Listed by: KELLER WILLIAMS REALTY
