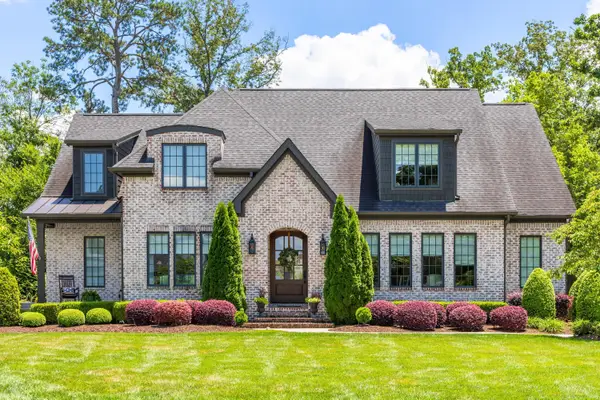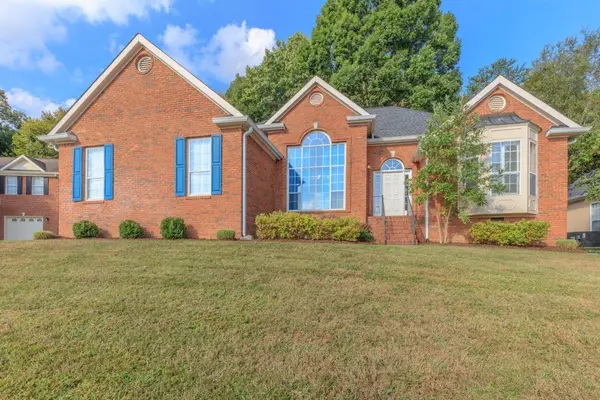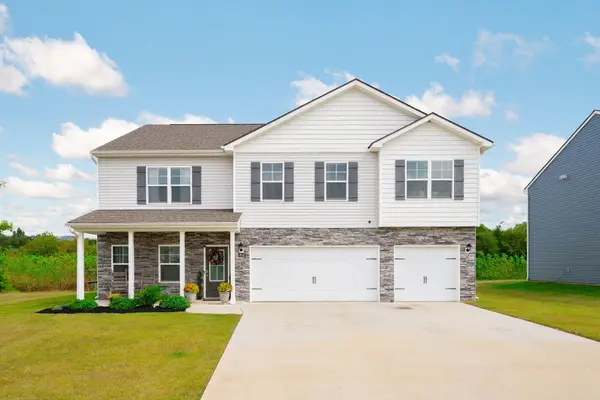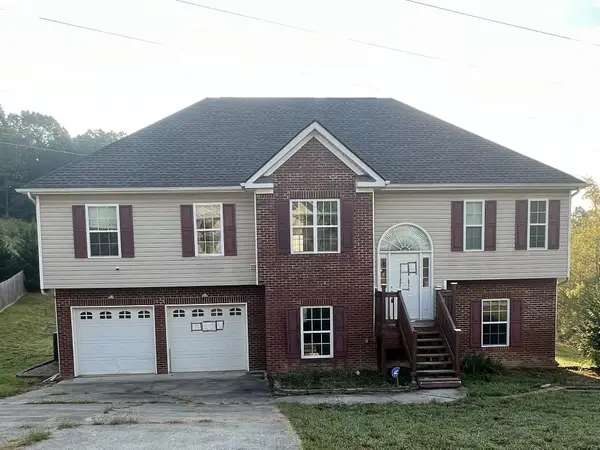6520 Flagstone Drive, Ooltewah, TN 37363
Local realty services provided by:Better Homes and Gardens Real Estate Jackson Realty
6520 Flagstone Drive,Ooltewah, TN 37363
$949,900
- 5 Beds
- 4 Baths
- 3,907 sq. ft.
- Single family
- Active
Listed by:sherri w pratt
Office:horizon sotheby's international realty
MLS#:1512499
Source:TN_CAR
Price summary
- Price:$949,900
- Price per sq. ft.:$243.13
About this home
*Seller is offering an interest rate buydown with acceptable offer. See docs. Call for details. This incredible three year old home is the one for you if you are wishing for your own private retreat! With 3,800 square feet of beautifully appointed home plus 2,200 unfinished on almost three acres, you'll have lots and lots of room! An open flowing floor plan welcomes you and your friends and family into a great room with soaring ceilings, gas log fireplace with shiplap and beautiful wood flooring throughout the main level. You will not believe it, but this kitchen has brand new custom cabinetry just installed in April! The quartz countertops, gas cooktop and wall oven make this a chef's dream, not to mention the heart of the home where everyone will gather. Plus, what a pantry/laundry room! You have so much space for food and everything you want to store away when it is not in use. The nicest office is tucked away on the main level, along with a powder room for guests. Also on the main is an extra spacious primary bedroom with ensuite featuring a private entrance to the covered back porch and the bath showcases the prettiest claw foot tub, separate vanities, separate shower, water closet and large His and Hers closets. Upstairs, you will find four more sizeable bedrooms, all with extra large closets and two Jack and Jill bathrooms and a pretty catwalk to connect them and an additional laundry closet for convenience. Car collectors, car lovers and hobbyists are going to completely love the basement area where there's space for seven plus storage. Poured concrete walls and loads of storage space. Easy turn around parking. In back is a large, lovely covered deck with a vaulted tongue and groove ceiling that overlooks a level yard for playing. . An almost three acre lot provides the owners with privacy. LP Smart siding, tankless water heater, gas heat on the main and heat pump upstairs, both with Nest thermostats, and wired for a hot tub at the back patio. You will feel like the king or queen of the hill sitting at this pretty covered front porch
Contact an agent
Home facts
- Year built:2022
- Listing ID #:1512499
- Added:128 day(s) ago
- Updated:September 25, 2025 at 09:00 PM
Rooms and interior
- Bedrooms:5
- Total bathrooms:4
- Full bathrooms:3
- Half bathrooms:1
- Living area:3,907 sq. ft.
Heating and cooling
- Cooling:Central Air, Electric, Multi Units
- Heating:Central, Heat Pump, Heating, Natural Gas
Structure and exterior
- Roof:Shingle
- Year built:2022
- Building area:3,907 sq. ft.
- Lot area:2.81 Acres
Utilities
- Water:Private, Water Connected
- Sewer:Septic Tank
Finances and disclosures
- Price:$949,900
- Price per sq. ft.:$243.13
- Tax amount:$3,435
New listings near 6520 Flagstone Drive
 $230,000Pending5.05 Acres
$230,000Pending5.05 Acres10855 Armed Forces Way, Ooltewah, TN 37363
MLS# 1521185Listed by: KELLER WILLIAMS REALTY- New
 $350,000Active3 beds 2 baths1,814 sq. ft.
$350,000Active3 beds 2 baths1,814 sq. ft.6815 Benwood Drive, Ooltewah, TN 37363
MLS# 1521076Listed by: EXP REALTY, LLC - New
 $785,000Active5 beds 4 baths4,041 sq. ft.
$785,000Active5 beds 4 baths4,041 sq. ft.9124 White Ash Drive, Ooltewah, TN 37363
MLS# 1521115Listed by: 1 PERCENT LISTS SCENIC CITY - New
 $380,000Active4 beds 3 baths2,268 sq. ft.
$380,000Active4 beds 3 baths2,268 sq. ft.6026 Hunter Valley Road #72, Ooltewah, TN 37363
MLS# 1521093Listed by: SCENIC SOUTH PROPERTIES, LLC - New
 $549,900Active5 beds 4 baths3,253 sq. ft.
$549,900Active5 beds 4 baths3,253 sq. ft.7759 Sir Anderson Court, Ooltewah, TN 37363
MLS# 1521092Listed by: SCENIC SOUTH PROPERTIES, LLC - New
 $464,900Active4 beds 3 baths2,074 sq. ft.
$464,900Active4 beds 3 baths2,074 sq. ft.9655 Hosta Lane, Ooltewah, TN 37363
MLS# 1521073Listed by: REAL ESTATE PARTNERS CHATTANOOGA LLC - New
 $1,200,000Active5 beds 5 baths4,154 sq. ft.
$1,200,000Active5 beds 5 baths4,154 sq. ft.7346 Good Earth Circle, Ooltewah, TN 37363
MLS# 1521059Listed by: KELLER WILLIAMS REALTY - New
 $435,000Active3 beds 2 baths2,200 sq. ft.
$435,000Active3 beds 2 baths2,200 sq. ft.9474 Lazy Circles Drive, Ooltewah, TN 37363
MLS# 3001263Listed by: REAL ESTATE PARTNERS CHATTANOOGA, LLC - Open Sun, 2 to 4pmNew
 $469,000Active5 beds 5 baths3,534 sq. ft.
$469,000Active5 beds 5 baths3,534 sq. ft.6045 Prickly Loop, Ooltewah, TN 37363
MLS# 1521037Listed by: KELLER WILLIAMS REALTY - New
 $317,500Active3 beds 3 baths1,753 sq. ft.
$317,500Active3 beds 3 baths1,753 sq. ft.7637 Passport Drive, Ooltewah, TN 37363
MLS# 1520934Listed by: BLUE KEY PROPERTIES LLC
