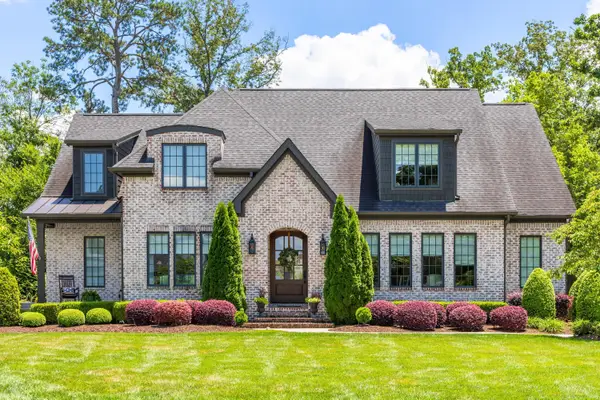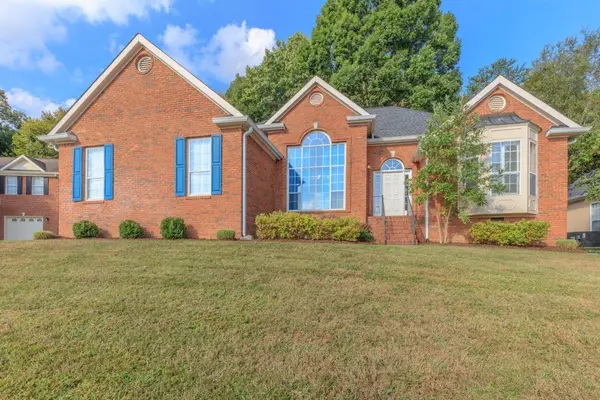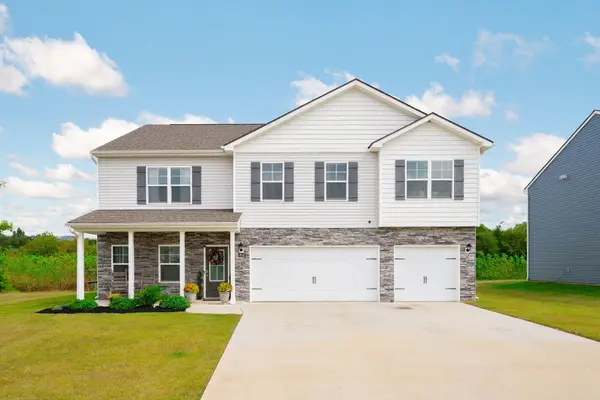7573 Snow Line Lane #97, Ooltewah, TN 37363
Local realty services provided by:Better Homes and Gardens Real Estate Jackson Realty
7573 Snow Line Lane #97,Ooltewah, TN 37363
$529,900
- 5 Beds
- 3 Baths
- 3,020 sq. ft.
- Single family
- Active
Listed by:charlene bickford
Office:trust real estate group, llc.
MLS#:1514385
Source:TN_CAR
Price summary
- Price:$529,900
- Price per sq. ft.:$175.46
- Monthly HOA dues:$20.83
About this home
*Builder offering up to $7,500 towards Buyers closing costs with our preferred lender. The exciting, new Seaside Floorplan has all the things! Its 3020 square foot layout has 5 bedrooms, 3 full baths, and the layout itself is ideal. When you enter the home, you see open spaces everywhere you look. The kitchen, large family room and wonderful breakfast room opening onto the covered, screened patio are the heart of the home. Separate Dining Room is as you enter the foyer. The well-appointed Kitchen has an oversized island, quartz countertops, ceramic tile backsplash, stainless steel appliances. Behind the Kitchen as you enter the home from the garage and mudroom area, is a hallway leading to the Guest Room and full bath on the main level.
The stairway over-looking the Family Room, tucked back behind the Dining Room leads you to the fantastic loft area upstairs for additional space to relax and enjoy. Off of that space is the welcoming Owner's Suite with its oversized tile shower, double, separate vanity sinks with granite countertops and its large, divided walk-in closet. Upstairs you also 3 additional bedrooms each with their own walk-in closet, and the laundry room. All of this AND this home has a large backyard. Wow! Floorplans, Elevations, Options, subject to change anytime without Notice or Obligation.
Contact an agent
Home facts
- Year built:2025
- Listing ID #:1514385
- Added:110 day(s) ago
- Updated:September 26, 2025 at 04:51 PM
Rooms and interior
- Bedrooms:5
- Total bathrooms:3
- Full bathrooms:3
- Living area:3,020 sq. ft.
Heating and cooling
- Cooling:Central Air, Electric, Multi Units
- Heating:Central, Heating, Natural Gas
Structure and exterior
- Roof:Asphalt, Shingle
- Year built:2025
- Building area:3,020 sq. ft.
- Lot area:0.16 Acres
Utilities
- Water:Public
- Sewer:Public Sewer, Sewer Connected
Finances and disclosures
- Price:$529,900
- Price per sq. ft.:$175.46
- Tax amount:$307
New listings near 7573 Snow Line Lane #97
- New
 $474,900Active3 beds 2 baths2,083 sq. ft.
$474,900Active3 beds 2 baths2,083 sq. ft.7320 Dividing Way #78, Ooltewah, TN 37363
MLS# 1521202Listed by: KELLER WILLIAMS REALTY  $230,000Pending5.05 Acres
$230,000Pending5.05 Acres10855 Armed Forces Way, Ooltewah, TN 37363
MLS# 1521185Listed by: KELLER WILLIAMS REALTY- New
 $350,000Active3 beds 2 baths1,814 sq. ft.
$350,000Active3 beds 2 baths1,814 sq. ft.6815 Benwood Drive, Ooltewah, TN 37363
MLS# 1521076Listed by: EXP REALTY, LLC - New
 $785,000Active5 beds 4 baths4,041 sq. ft.
$785,000Active5 beds 4 baths4,041 sq. ft.9124 White Ash Drive, Ooltewah, TN 37363
MLS# 1521115Listed by: 1 PERCENT LISTS SCENIC CITY - New
 $380,000Active4 beds 3 baths2,268 sq. ft.
$380,000Active4 beds 3 baths2,268 sq. ft.6026 Hunter Valley Road #72, Ooltewah, TN 37363
MLS# 1521093Listed by: SCENIC SOUTH PROPERTIES, LLC - New
 $549,900Active5 beds 4 baths3,253 sq. ft.
$549,900Active5 beds 4 baths3,253 sq. ft.7759 Sir Anderson Court, Ooltewah, TN 37363
MLS# 1521092Listed by: SCENIC SOUTH PROPERTIES, LLC - New
 $464,900Active4 beds 3 baths2,074 sq. ft.
$464,900Active4 beds 3 baths2,074 sq. ft.9655 Hosta Lane, Ooltewah, TN 37363
MLS# 1521073Listed by: REAL ESTATE PARTNERS CHATTANOOGA LLC - New
 $1,200,000Active5 beds 5 baths4,154 sq. ft.
$1,200,000Active5 beds 5 baths4,154 sq. ft.7346 Good Earth Circle, Ooltewah, TN 37363
MLS# 1521059Listed by: KELLER WILLIAMS REALTY - New
 $435,000Active3 beds 2 baths2,200 sq. ft.
$435,000Active3 beds 2 baths2,200 sq. ft.9474 Lazy Circles Drive, Ooltewah, TN 37363
MLS# 3001263Listed by: REAL ESTATE PARTNERS CHATTANOOGA, LLC - Open Sun, 2 to 4pmNew
 $469,000Active5 beds 5 baths3,534 sq. ft.
$469,000Active5 beds 5 baths3,534 sq. ft.6045 Prickly Loop, Ooltewah, TN 37363
MLS# 1521037Listed by: KELLER WILLIAMS REALTY
