7900 Clara Chase Drive, Ooltewah, TN 37363
Local realty services provided by:Better Homes and Gardens Real Estate Signature Brokers
7900 Clara Chase Drive,Ooltewah, TN 37363
$829,900
- 3 Beds
- 3 Baths
- 3,004 sq. ft.
- Single family
- Active
Listed by:sherry anderson
Office:exp realty llc.
MLS#:1522584
Source:TN_CAR
Price summary
- Price:$829,900
- Price per sq. ft.:$276.26
About this home
Dream-worthy, gem, sitting on one and a half sprawling acres with a tranquil wooded backdrop for relaxing & playing in natures beauty. No HOA headaches here, just a massive two sided, see thru, stone, fireplace with gas logs for fires in multiple living areas and 3000 sq ft of Open living space on the main level with 3 roomy, zoned bedrooms. One bedroom has stairs leading up to an extra 19x18 room with a window & storage.
A staircase chair lift can take you down to the basement, if thats how you roll, where you 'll have 1509 Sq ft of a blank canvas of space in a walk-out basement that is already heated and cooled, has ceramic tiled floors and many use possibilities. Unfinished ceilings are the only thing lacking for this space to be considered sq. footage. Theres a full bath, a ton of storage & a 3 car garage & workshop, all heated and cooled,The quality of construction in this home is apparent by the truss floor system used, easily viewed from the basement open ceiling and the tornado strength, wall anchors and foundation plates installed in the storage room under the porch. Sparkling new, professionally painted walls, trim and ceilings all with Sherwin Williams paint. Don't miss the chance to own this unique home in a wonderful area, With a little TLC you'll have a Crown Jewel!
Contact an agent
Home facts
- Year built:1997
- Listing ID #:1522584
- Added:1 day(s) ago
- Updated:October 20, 2025 at 01:52 AM
Rooms and interior
- Bedrooms:3
- Total bathrooms:3
- Full bathrooms:3
- Living area:3,004 sq. ft.
Heating and cooling
- Cooling:Ceiling Fan(s), Central Air, Dual, Electric
Structure and exterior
- Year built:1997
- Building area:3,004 sq. ft.
- Lot area:1.5 Acres
Utilities
- Water:Public, Water Connected
- Sewer:Septic Tank
Finances and disclosures
- Price:$829,900
- Price per sq. ft.:$276.26
- Tax amount:$2,655
New listings near 7900 Clara Chase Drive
- New
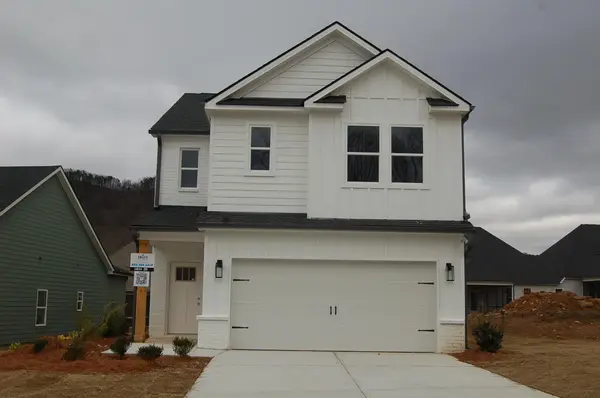 $419,900Active4 beds 4 baths2,288 sq. ft.
$419,900Active4 beds 4 baths2,288 sq. ft.7572 Snow Line Lane #31, Ooltewah, TN 37363
MLS# 1522590Listed by: TRUST REAL ESTATE GROUP, LLC - New
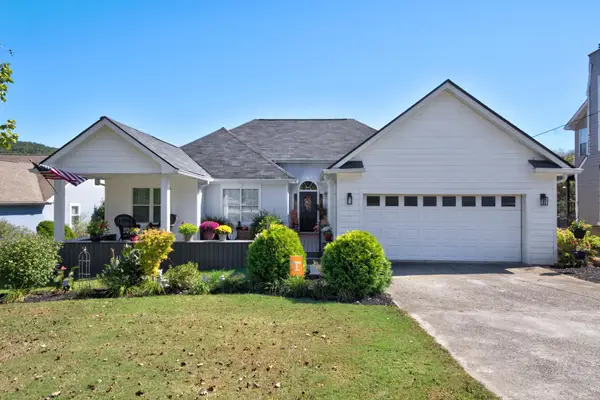 $419,900Active3 beds 2 baths1,589 sq. ft.
$419,900Active3 beds 2 baths1,589 sq. ft.5710 Edgmon Road, Ooltewah, TN 37363
MLS# 3018181Listed by: REAL ESTATE PARTNERS CHATTANOOGA, LLC - New
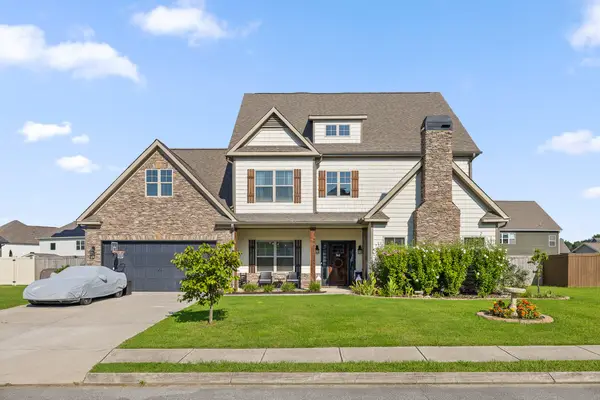 $679,000Active5 beds 4 baths3,601 sq. ft.
$679,000Active5 beds 4 baths3,601 sq. ft.7441 Blazing Star Court, Ooltewah, TN 37363
MLS# 1522480Listed by: THE GROUP REAL ESTATE BROKERAGE - New
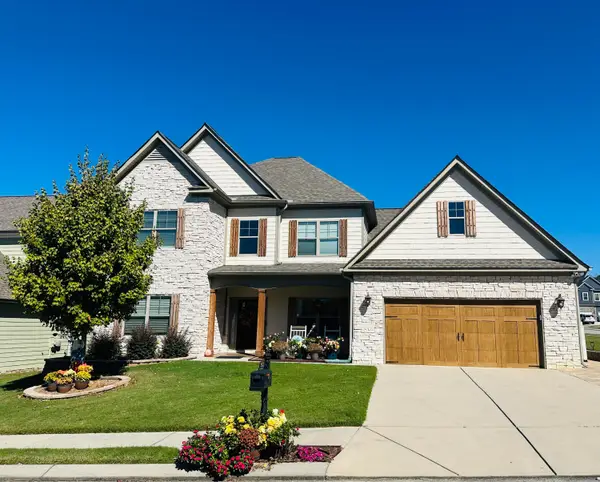 $850,000Active4 beds 5 baths3,640 sq. ft.
$850,000Active4 beds 5 baths3,640 sq. ft.9731 Haven Port Lane, Ooltewah, TN 37363
MLS# 1522482Listed by: RE/MAX PROPERTIES - New
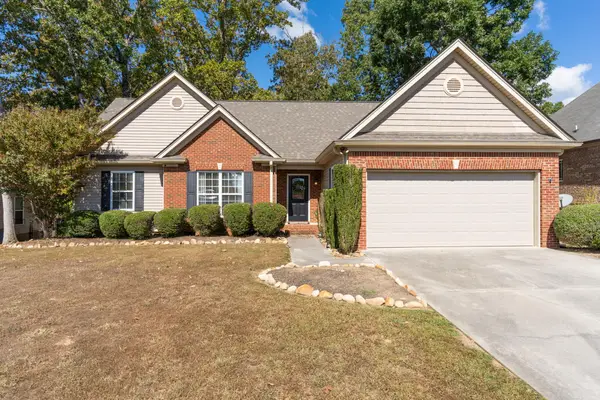 $345,000Active3 beds 2 baths1,381 sq. ft.
$345,000Active3 beds 2 baths1,381 sq. ft.7523 Pfizer Drive, Ooltewah, TN 37363
MLS# 3017893Listed by: GREATER DOWNTOWN REALTY DBA KELLER WILLIAMS REALTY - New
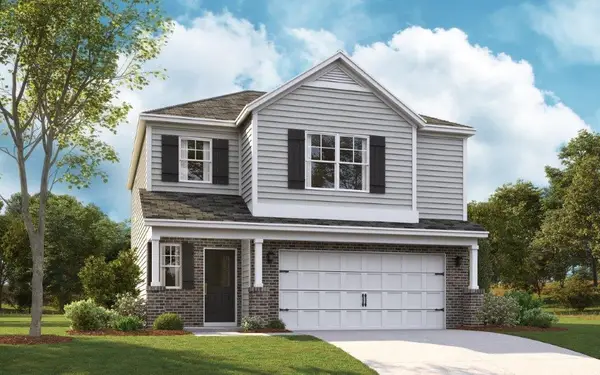 $419,200Active3 beds 3 baths1,749 sq. ft.
$419,200Active3 beds 3 baths1,749 sq. ft.8340 Watercolour Lane, Ooltewah, TN 37363
MLS# 1522421Listed by: DHI INC - New
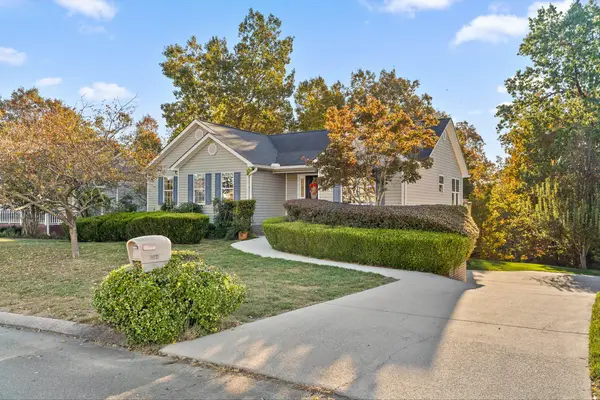 $400,000Active3 beds 2 baths2,029 sq. ft.
$400,000Active3 beds 2 baths2,029 sq. ft.6898 Bucksland Drive, Ooltewah, TN 37363
MLS# 1522423Listed by: HORIZON SOTHEBY'S INTERNATIONAL REALTY - New
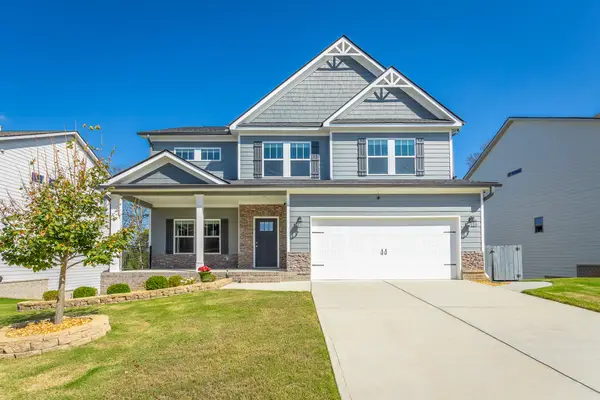 $639,900Active4 beds 3 baths2,871 sq. ft.
$639,900Active4 beds 3 baths2,871 sq. ft.9880 Haven Port Lane, Ooltewah, TN 37363
MLS# 1522400Listed by: KELLER WILLIAMS REALTY - New
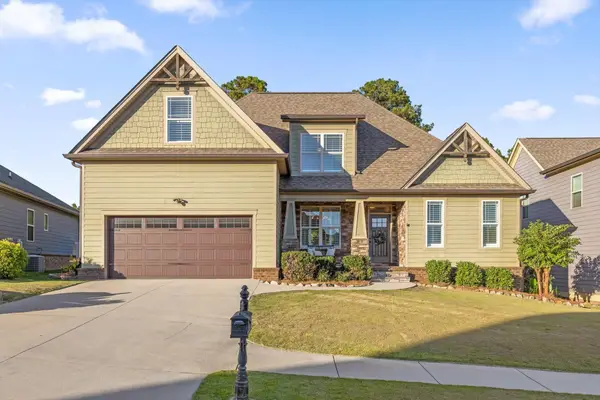 $475,000Active4 beds 3 baths2,200 sq. ft.
$475,000Active4 beds 3 baths2,200 sq. ft.9537 Rookwood Circle, Ooltewah, TN 37363
MLS# 3017469Listed by: GREATER DOWNTOWN REALTY DBA KELLER WILLIAMS REALTY
